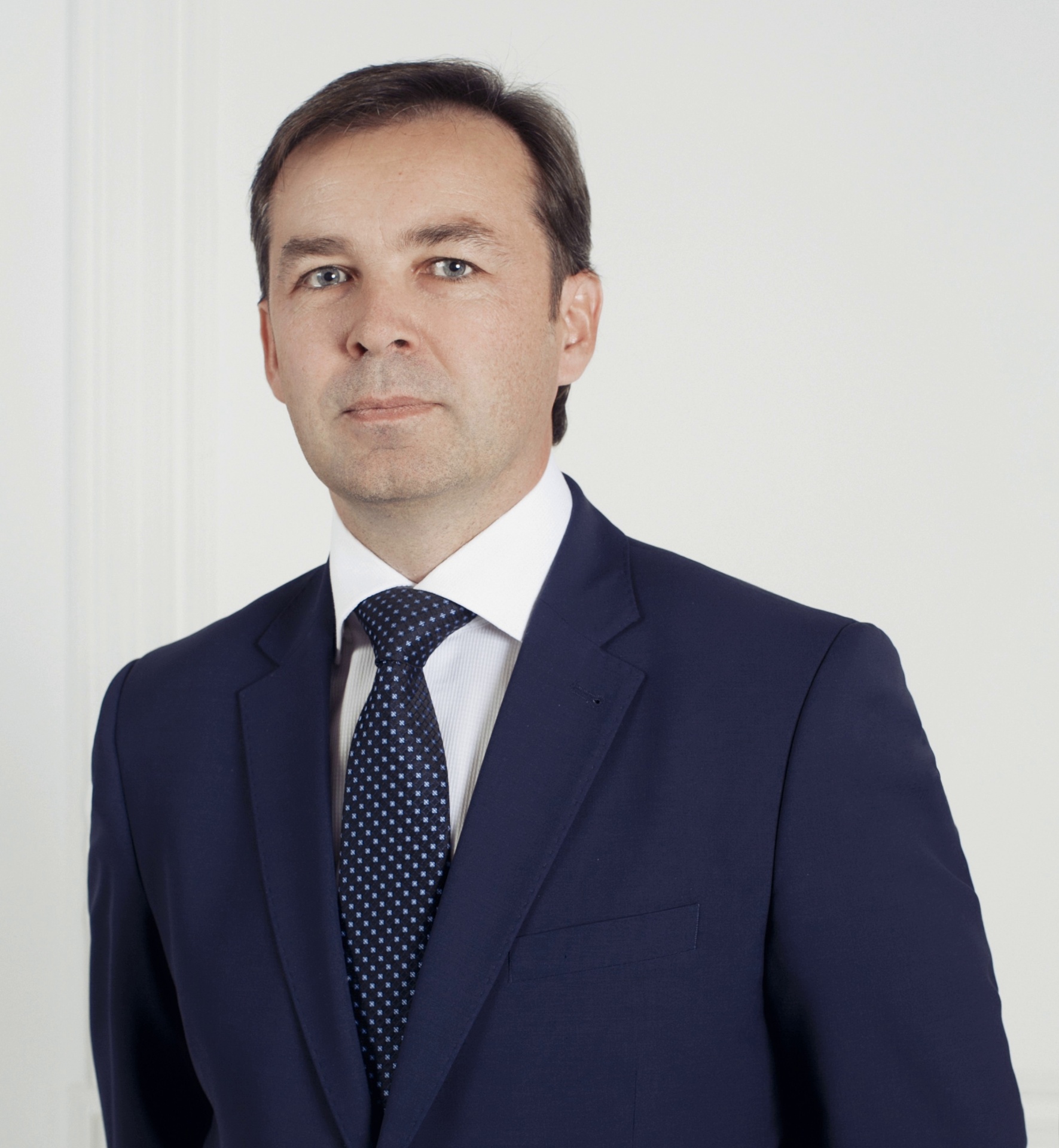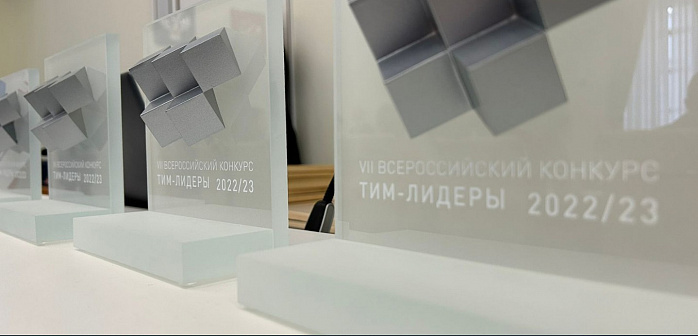 Alexander Vorozhbitov
Alexander Vorozhbitov
The Metropolis company, which develops engineering and design solutions, celebrates its 15th anniversary this year. Alexander Vorozhbitov, General Director of the company, told Sport Build magazine about the most interesting projects, methods and achievements of the company.
- Alexander Nikolaevich, what distinguishes sports facilities from other types of buildings from the point of view of designers?
Sports facilities make up about 15% of the total number of our projects. The purpose of the project is not the main factor. For us, the degree of complexity and uniqueness of the project are more important. In general, estimated labor intensity of sports facilities is higher than in commercial and residential real estate. At the same time, I would not say that Metropolis is ready to take on any project on the market. Usually, we try to choose, since it is impossible to participate in a large number of projects without loss of quality. In accordance with our scale of values, either projects with an area of 10,000 m2 or more, or complex or unique objects are of more interest for us. For example, the indoor skating rink of Moskomsport on Michurinsky Prospekt in Moscow has an area of no more than 6,000 m², but we gladly took part in the project.
- For many, the Rhythmic Gymnastics Center of Irina Viner-Usmanova in Luzhniki is, first of all, an undulating roof. What associations does this object evoke in you as designers?
For us, the Gymnastics Palace is, of course, not only the outer form of the roof. It is also a subsystem of the structures of the roof itself - what provides its bearing capacity. We used a unique methodology that is of much greater importance to us as participants in this project. The second aspect, no less important for us, is the climate in the big arena hall. When designing this space, various scenarios of its work were considered, and as part of the implementation of this project, we conducted a joint study on modeling the microclimate with the Sarov Engineering Center. We were interested in how the concentration of carbon dioxide, temperature, humidity and air mobility in the central part of the arena changes, depending on the load, the number of people or external climatic conditions. The project was implemented using BIM technologies, therefore the third important aspect is the coordination of all members of the project team. Each company worked on its own software, but overall coordination in the BIM environment was carried out in a cross-platform IFC format, in which the general model was assembled. In 2016, this project was recognized as the winner and received a BIM award from the Russian Ministry of Construction. Of course, each next project can be even better, but the first project in this area will always have its own significance.
- How difficult is the transition to BIM modeling?
We have completed many projects in BIM before the Rhythmic Gymnastics Palace in Luzhniki. But in this particular project, the feature was broad integration with external participants - everyone exchanged materials in formats that each participant could see. Now the demand from customers for BIM design technology is increasing significantly, and the number of projects in BIM in our company is approaching 100%. We were one of the first to implement BIM in Russia - in 2009, at the peak of the global financial crisis and economic stagnation, this technology was introduced in the structural department of the company.
- What are the pros and cons of working in a consortium with other participants on the same project?
Definitely, it is more difficult in terms of communication, but much easier in terms of integration, because the competences of professionals are scattered. You can't be a master at everything. One has competence in architecture, another - in acoustics, the third - in sports lighting, the fourth was engaged in the media component. We took over the design and engineering. I think that in this project the interaction between the parties was at a very high level.
- How much less margin for error in projects of this size?
Since we are dealing with decisions that affect the safety of the operation of a structure, we cannot even hypothetically consider the margin of error, regardless of the purpose and scale of the project. In terms of size and complexity, this project was not new for us, so we have already developed a high immunity to non-standard difficult decisions. Any technical problems are decomposed into standard tasks. And the scale of the object has not frightened us for a long time.
- What projects can you put on a par with the Viner-Usmanova Palace?
Coincidentally or not, but the three largest projects with the participation of Metropolis were implemented in Luzhniki - the Grand Sports Arena, the Water Sports Palace and the Rhythmic Gymnastics Center. All three objects are not inferior to each other in terms of complexity and technical solutions, and even complement each other in some way. I am also pleased to remember the experience that we gained during the construction of the 35,000-seat stadium in Krasnodar. A very strong team of participants was also assembled there. German architects and designers were engaged in multi-span cable-stayed covering. This is a new technology for Russia. Of course, I was pleasantly surprised by the quality of the work.
- How difficult or easier is it to implement football stadium projects compared to indoor sports facilities?
Each type of project has a different distribution of tasks. A covered multi-span structure is more difficult and more interesting for us than just a football field. A good example is the Water Sports Palace, where “closed” and “open” structures are combined. But it is rather a covered facility, in which only a part of the roof is opened, used in local climatic conditions, and not in a constant mode. In such facilities, the saturation of engineering systems and other infrastructure increases by 1.5 times, but our approach to design in any case remains the same.
- What key moments of corporate history do you remember as a leader in the year of the 15th anniversary of the company?
Perhaps this is a professional recognition of our merits with Russian and international awards. The company opened additional offices in St. Petersburg and Kazan, with which we initially built coordination on the basis of BIM technologies. I remember the facilities that appeared in our portfolio in 2009 to provide the infrastructure for the Olympic Games. We have developed a project for the Main Media Center and the whole hotel cluster. In preparation for the Olympics, we gained a lot of experience in the hotel sector, which still gives us an edge when developing projects of this type. We started to develop sports-related projects in 2014, in the midst of preparations for the FIFA World Cup. The company managed to become a participant in one of the central projects - the reconstruction of the Luzhniki stadium.
- How are your further relations with the commissioned facility developing after the completion of the project?
Of course, we are trying to maintain relationships with the facility management services. This is necessary to assess the effectiveness of the work done. During maintenance, useful experience is often gained and an understanding comes of what could be done better, what needs to be taken into account in the next project of this type, how to implement your plans with less resources. Sometimes we are attracted to participate in projects for the reconstruction and re-profiling of objects that we have designed in the past.
- How does the company deal with the personnel issue, given the growing need for highly qualified specialists?
We work closely with universities, trying to bridge the existing gap between academic education and business needs. In particular, we have a close relationship with the Moscow State University of Civil Engineering and the St. Petersburg State University of Architecture and Civil Engineering. We received an offer to create a basic department for high-rise unique buildings on the basis of SPGASU and, most likely, we will do it. The scheme of interaction with universities operates as follows: we identify the best students in the process of holding championships, after which we invite them to undergo an internship with us. Depending on the results, we offer some students a job in our company.
Read the full material in the Sport Build issue (№2, March 2020).
















