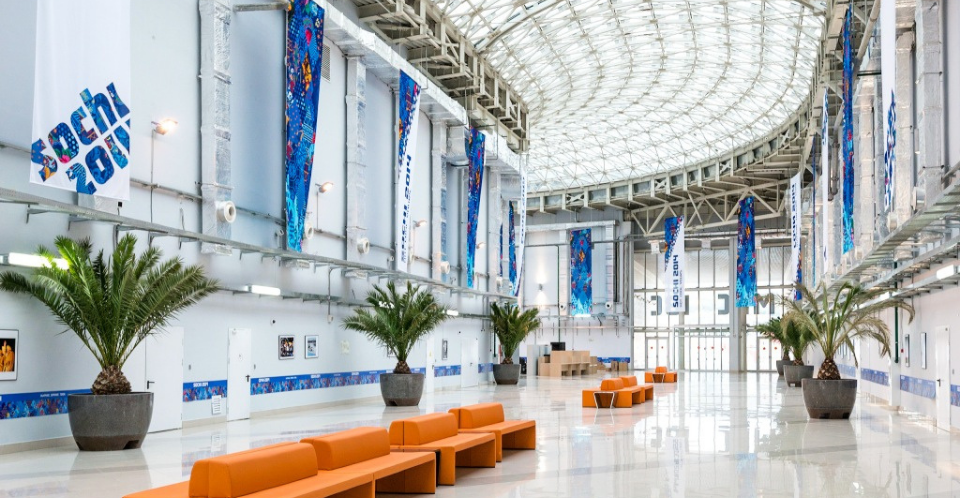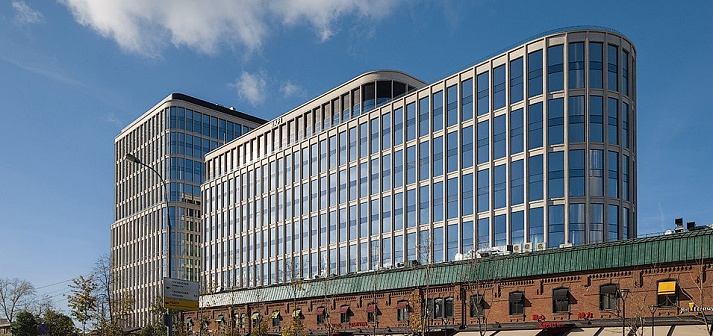In preparation for the Olympic Games in Sochi, Metropolis completed a number of large-scale projects, one of which was the Main Media Center - the main information platform for the Olympics and Paralympics, which provided work for more than 8,000 media representatives.
On the ground floor of the media center, a service area for employees and visitors was envisaged: catering establishments, press center premises, personnel services and other areas necessary for the fruitful work of journalists. The second floor of the building housed the Broadcasting and Press Centers, as well as a food court and a complex of conference halls of various capacities. There is a press hotel with 600 seats in the immediate vicinity of the media center.
The building of the media center is equipped with the most modern engineering systems, and an automated control system ensures control over the condition of the equipment and the timely transmission of information.
The uniqueness of the design of the Main Media Center building consisted in its two-stage use. The state-of-the-art information platform, providing high-speed information transfer by journalists around the world, received a second life at the end of the games, becoming the venue for major forums and conferences. Currently, the complex is used as a platform for the work of a children's fund for the development of talents in the field of art and science.
When designing, the complex engineering and geological conditions of the construction area were taken into account: high seismicity and flooding of the territory with intense precipitation. The design solutions provided for the division of buildings into compartments with anti-seismic seams, monitoring of deformations.
- Year 2014
- Location Sochi, Olympic prospect, 1
- Area 160 000 m2
- Number of storeys 3
- Status Built
- Architecture Speech
-
Design stages
Project documentation
Tender documentation
Detail design - Architectural and structural design Structural solutions
-
Design of internal engineering systems
Heating, ventilation and air conditioning systems
Water supply and sewerage systems
Power supply systems
Low-current system
Automation and dispatching systems















