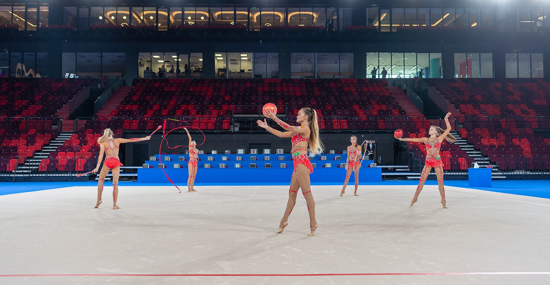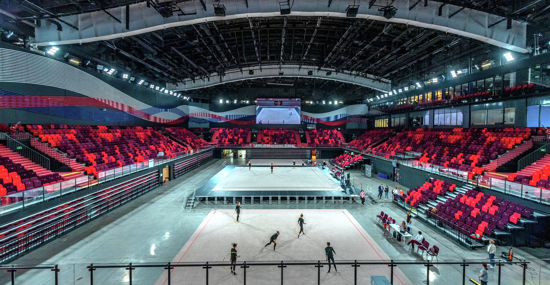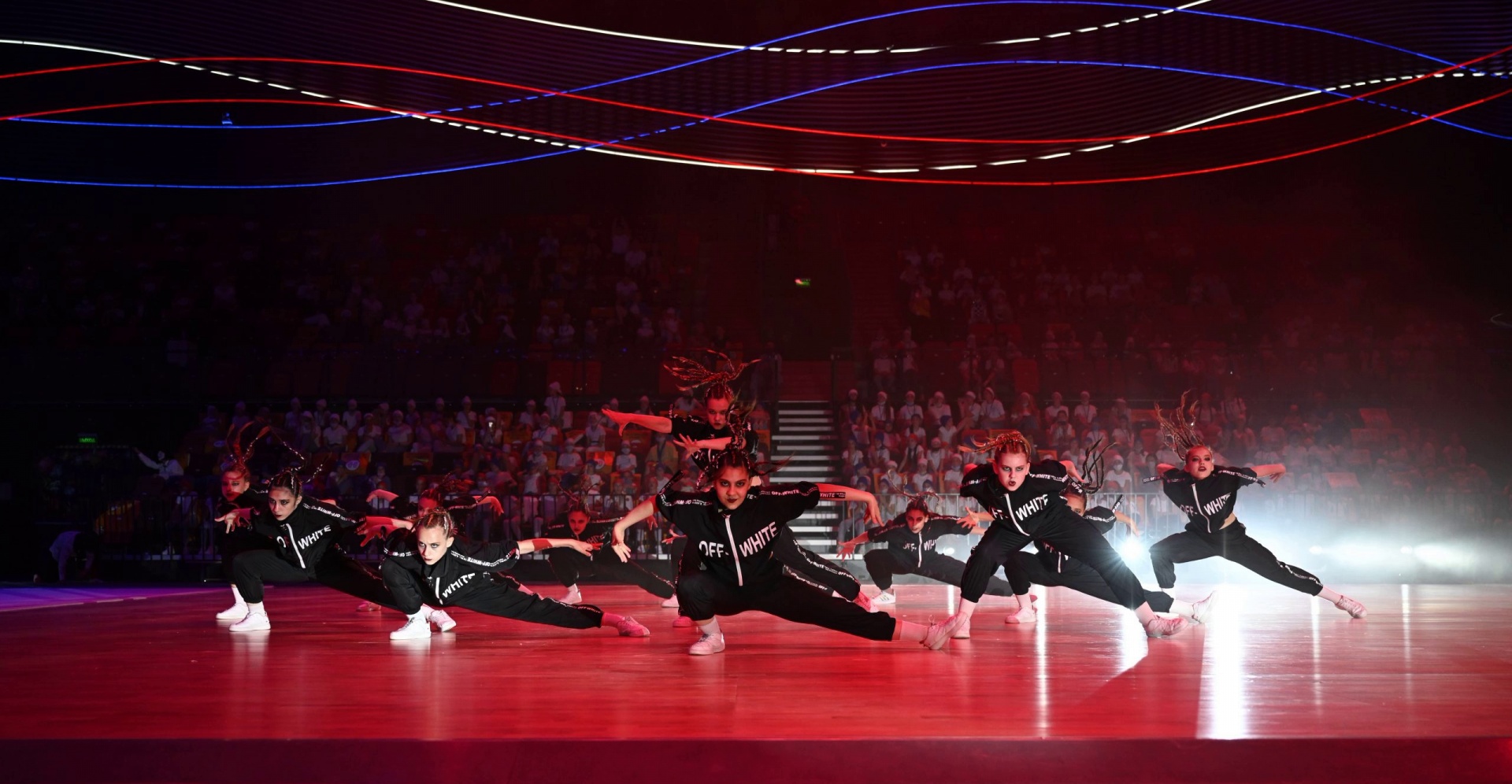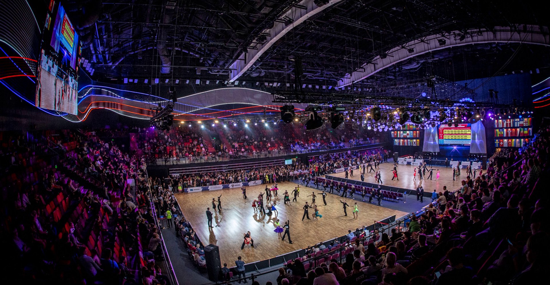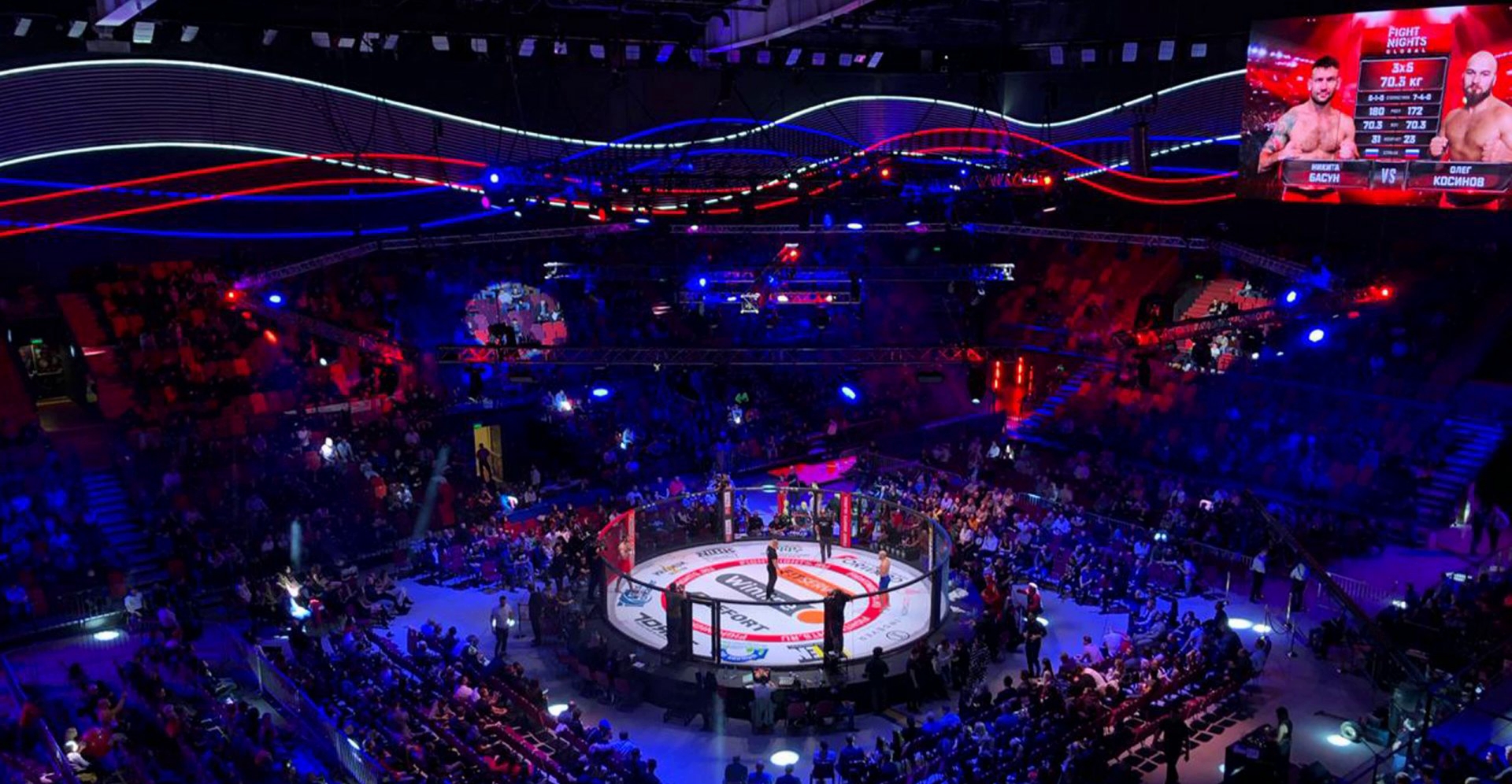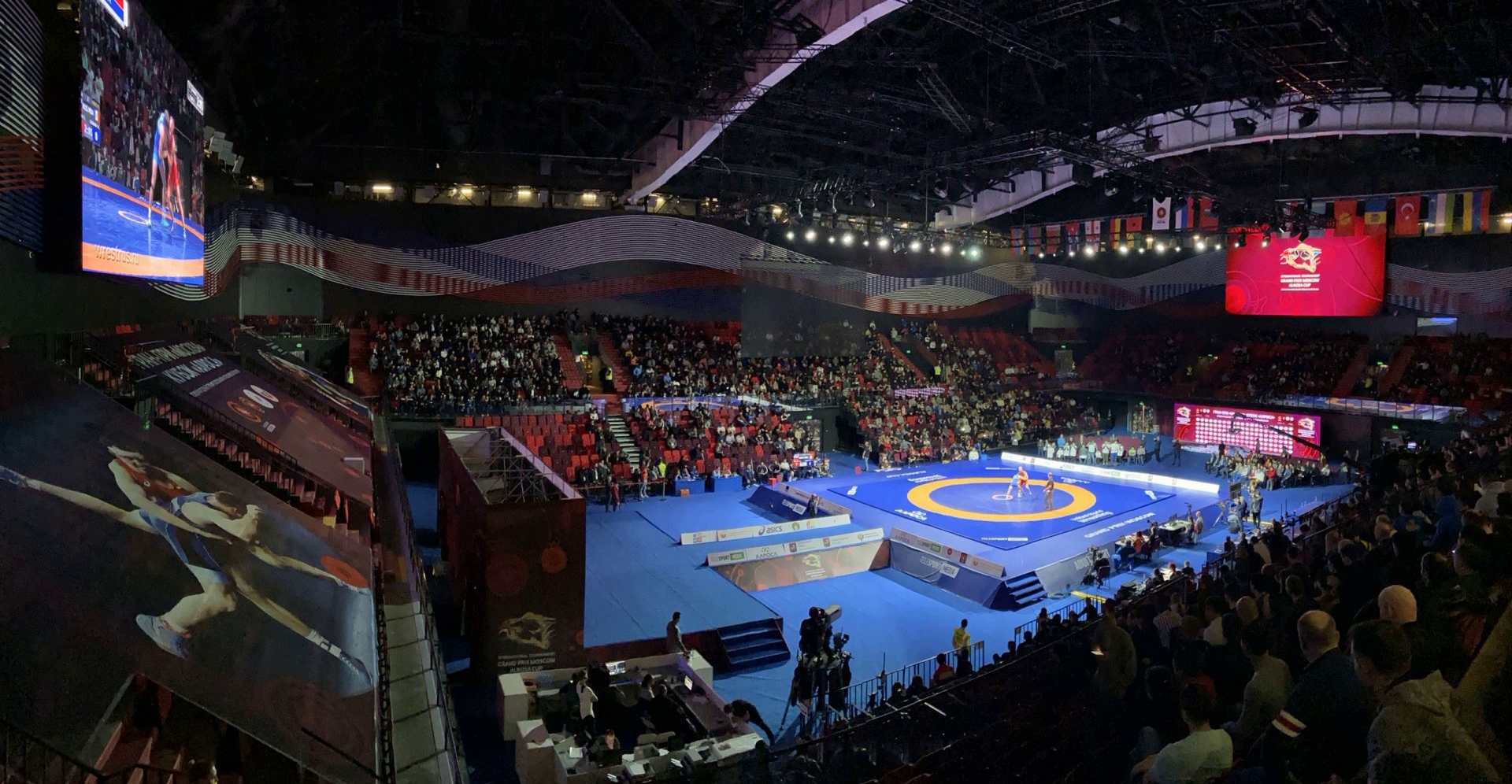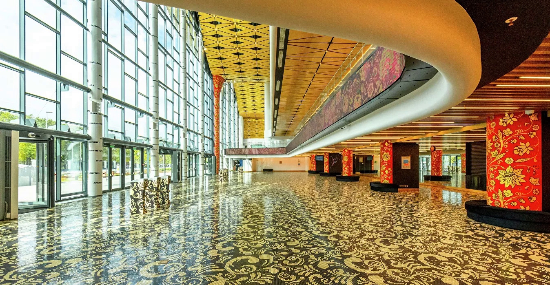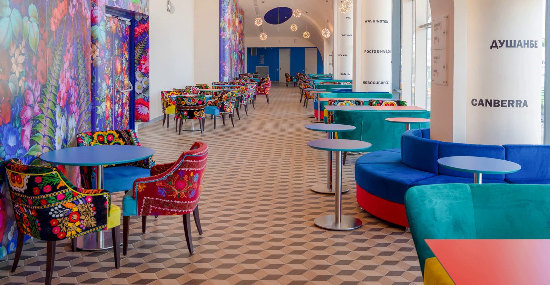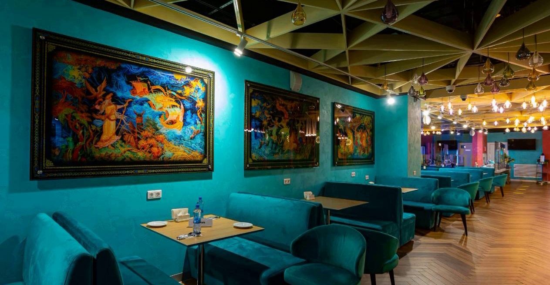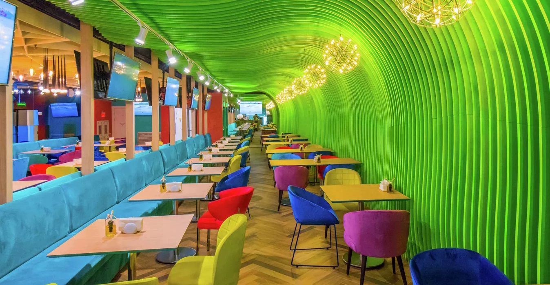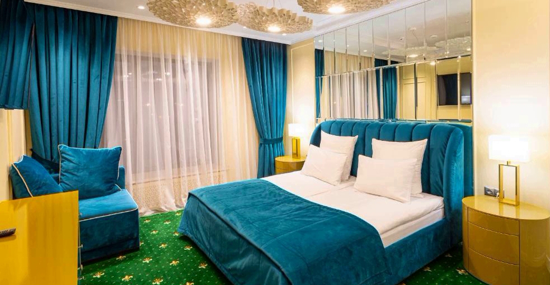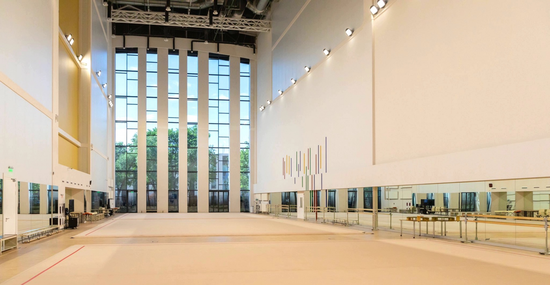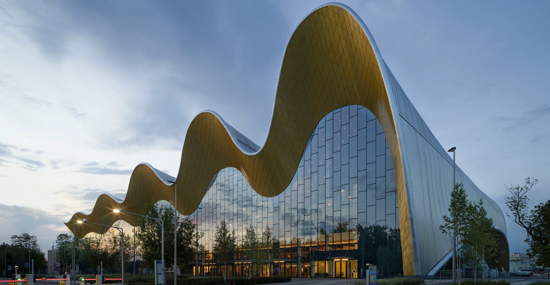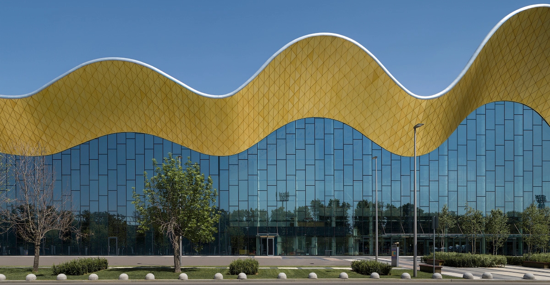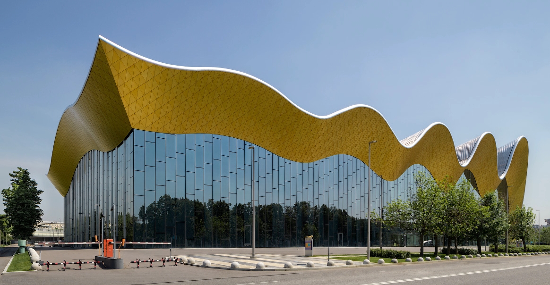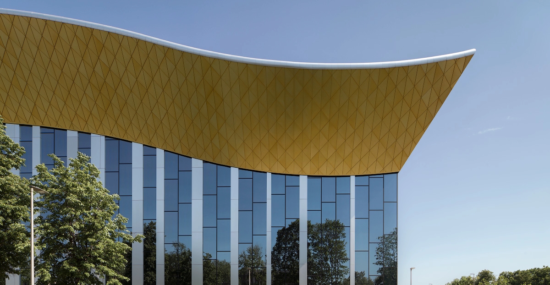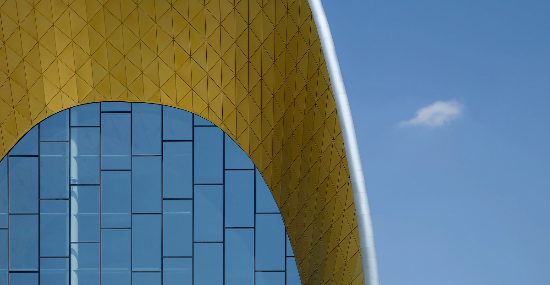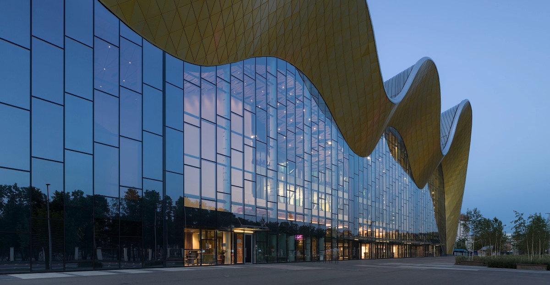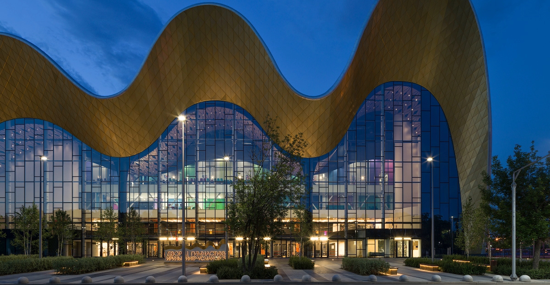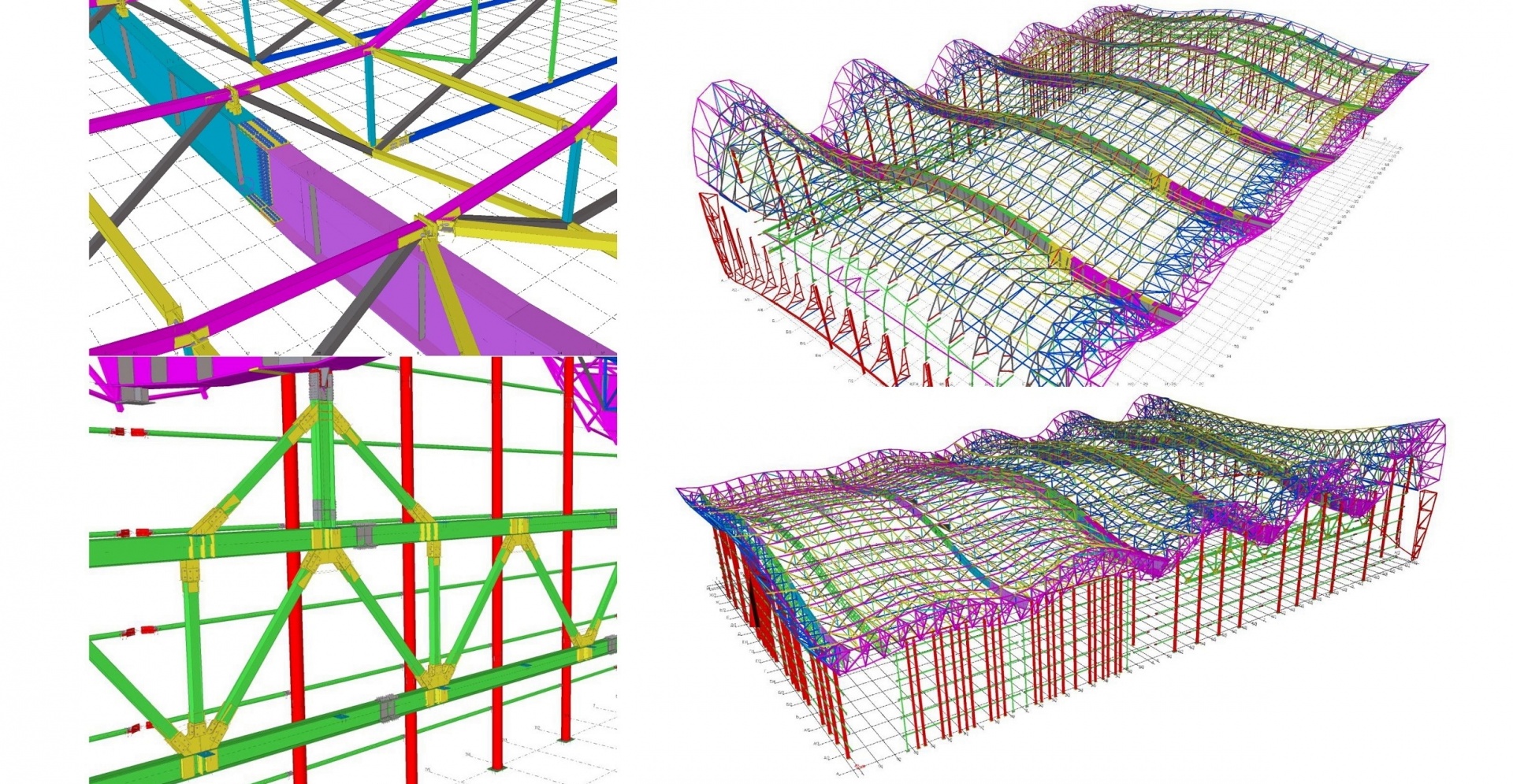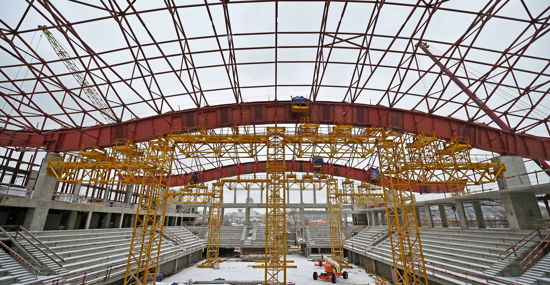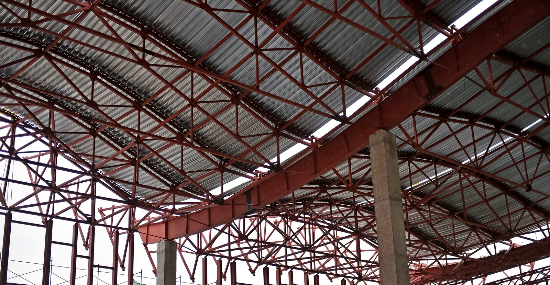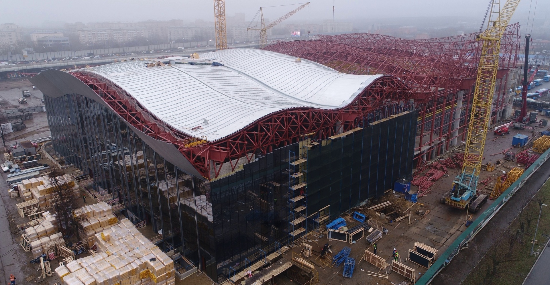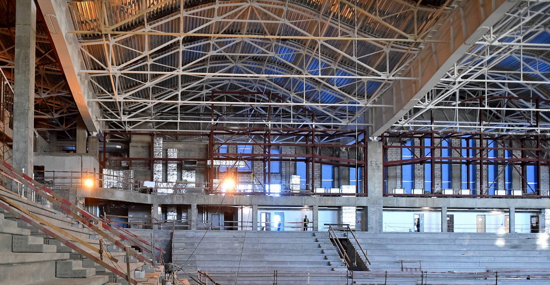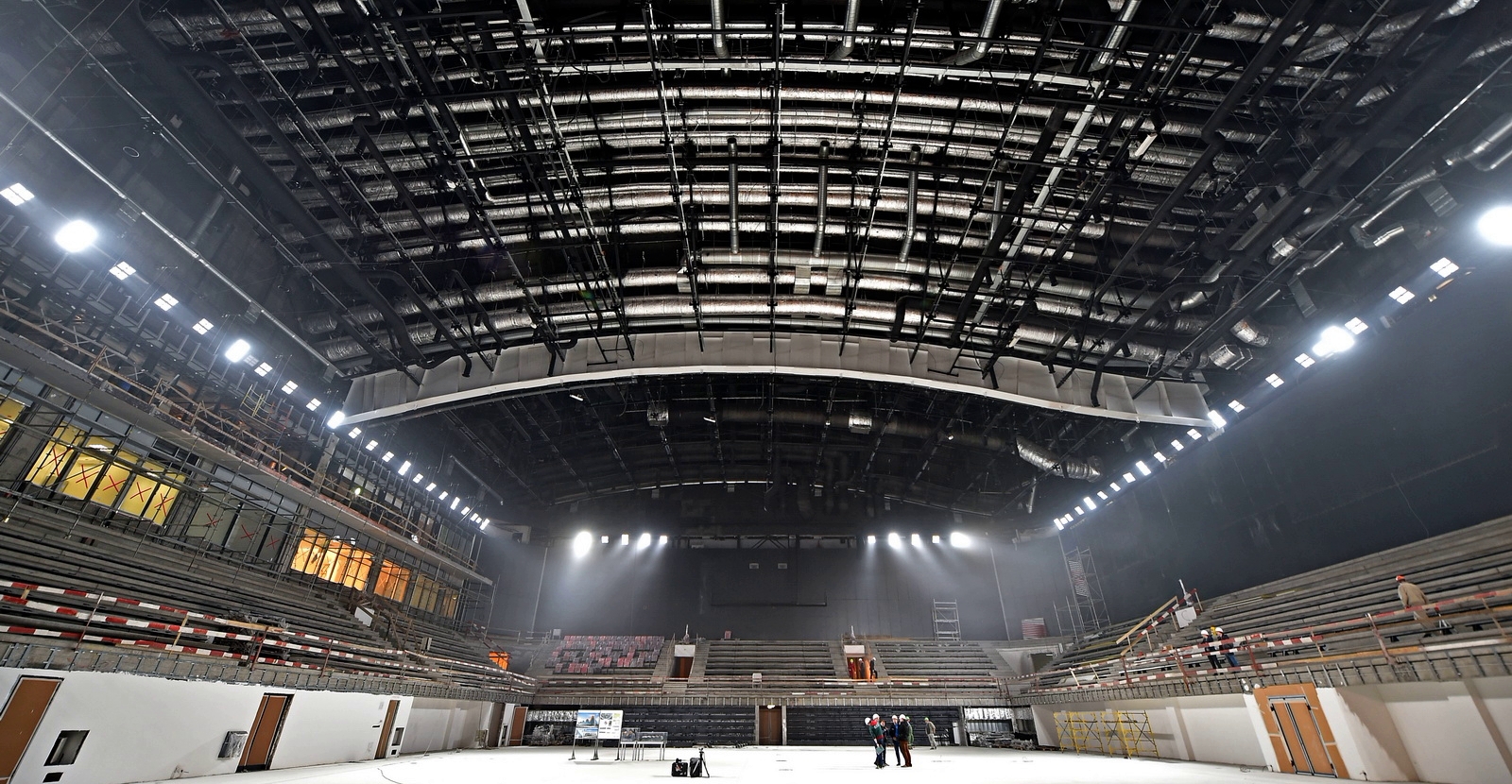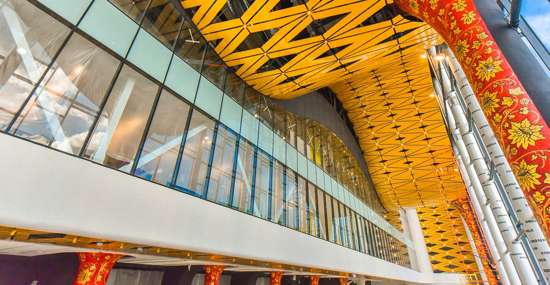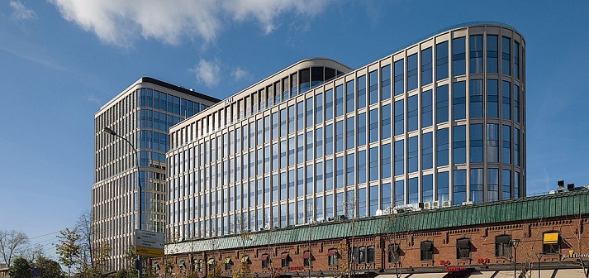The Rhythmic Gymnastics Palace is part of the sports cluster of the Luzhniki Olympic Complex. The external appearance of the building, reminiscent of the wave of a gymnastic ribbon, conveys the associative connection between the form of the building and its function.
The initiative to create a new sports palace in Moscow was put forward in 2015 by the president of the All-Russian Federation of Rhythmic Gymnastics, head coach of the Russian national team Irina Viner-Usmanova. Construction began in May 2017 and was completed in the summer of 2019.
 Photo: Dmitry Chebanenko
Photo: Dmitry Chebanenko
The Rhythmic Gymnastics Palace of Irina Viner-Usmanova has become the largest specialized center for rhythmic gymnastics in the world. The arena complies with all international requirements and is intended for holding competitions in rhythmic gymnastics at various levels, up to the World and European Championships, as well as for other sports, training, health and cultural events.
The five-story building can accommodate up to 500 athletes and over 4,000 spectators in competition mode. About 3,000 seats are fixed reinforced concrete stands, while more than 1,000 seats are transformable and can be pulled out when necessary.
The heart of the palace is the main arena with dimensions of 54 and 36 m. The facility can hold various kinds of events, including dance championships, shows, concerts, conferences and awards.
Two media screens are installed along the sides of the arena. The hall is equipped with modern sports lighting - it doesn’t blind the athletes and at the same time guarantees the quality of the picture during video shooting. In addition, 900 decorative lighting sets are installed on the ceiling. They create an impression of a starry sky. And along the perimeter of the arena there is a special LED strip stylized as the Russian tricolored flag.
For the walls and ceiling of the hall, sound-absorbing materials were used, which were selected after thorough acoustic calculations. The hall also uses special sound-amplifying equipment. The sound reinforcement system consists of 28 loudspeakers grouped into 16 sets. In addition, the hall is provided with a radio frequency sound amplification system for the hearing impaired.
The project of the Rhythmic Gymnastics Palace became innovative in the field of sports design, as it included not only sports functionality, but also combined a block for temporary residence of athletes, a medical and rehabilitation center, a SPA zone, doping control rooms and other auxiliary and service areas.
The foyer, with a total area of 2,000 m² and full-height ceilings, creates a feeling of spaciousness. The interior design uses decorative elements of the Russian traditional style, including Khokhloma paintings, Kholuy miniatures, and a mosaic floor. There is also a 60-meter long media screen in the foyer, which can display video clips or the name of the event.
On the first floor of the building there are three training halls, locker rooms for athletes, coaching and refereeing rooms, saunas, a canteen and a buffet. On the second floor there is a buffet, a multimedia museum, two choreographic halls, a gym and a medical rehabilitation center. The third floor houses a press center, commentators' rooms, a press bar and workshops. On the fourth floor there are lodges for VIP guests for 80 people. These lodges provide for both private balconies with seating and places where you can have something to eat and watch performances on the screens.
The temporary residence block for athletes, designed for 113 people, is located in a remote part of the building from the 1st to the 5th floors. Each floor has its own color scheme.
The project is a winner at the All-Russian Open Competition "BIM Technologies 2016". At BISPO Awards 2019 the Rhythmic Gymnastics Palace won in the category "Best project for the construction and reconstruction of sports facilities". In 2020, the project won at the prestigious development and architecture event MIPIM Awards 2020 in the category "Best sports and cultural facility". Also the Palace was named Project of the Year at the "Best Implemented Project in Construction" competition, organized by the Department of Urban Development Policy of Moscow.
In 2019, GRAPHISOFT, a leading manufacturer of BIM solutions for architects and designers, released a then-new ARCHICAD 23 software package. The Rhythmic Gymnastics Palace of Irina Viner-Usmanova was placed on the cover of the product as a key international project implemented using BIM technologies. This project is also placed on the cover of the 9th grade geometry textbook by M.A. Volchkevich.
The Metropolis company participated in the design of the project in terms of structural solutions and internal engineering systems, and also coordinated the pool of participants, including architects, designers, technologists, organizers of events and competitions.
To ensure joint simultaneous work and coordination of the project, solutions were developed to integrate various specialized software systems into a single BIM model, taking into account the work of about 30 design departments.
During construction, various aspects changed: regarding structural solutions - the replacement of wooden roof structures with metal ones, regarding engineering solutions - power supply, technological units, logistics. New demands were received from the customer and organizers of future events. Their requirements were checked and appropriate changes were made. The project provided solutions that can be universal for various kinds of events.

Structural solutions
To create a wave-shaped roof, arched beams were installed on a monolithic frame, supporting the roof from spatial trusses - metal honeycombs. This shape of the details made it possible to create a roof-tape, providing a load-bearing capacity in all dimensions. Another advantage of this solution is the low weight of the structure.
Such structures can be effectively used for roofs with large spans between supports. Metropolis employees carried out tests and calculations for various situations, including with exceptional loads. Tests in a wind tunnel have shown that the roof structure will withstand any wind and snow loads.
The upper chord of the main metal structures was not designed to carry a distributed load, so the shaping structures were hinged with nodal support. The installation spacing of the forming structures is 4 meters. At the same time, segmented sections were obtained, which in no way allowed to provide the specified double curvature of the surface and the specified tolerances, which is why a complex roofing substructure was also developed.
In order to obtain a surface with the desired radius of curvature, an additional complex system of brackets was provided. Rows of uneven height reinforced L-brackets level out the difference in distances from the batten to the roofing.
A very interesting solution turned out to be the organization of equipment suspension to the supporting structures of the arena cover, in total there are more than 180 possible fastening points for the implementation of any possible scenarios when holding events within a given total equipment load of 40 tons (and this is taking into account the maximum snow load). The solution itself was developed jointly with rental companies and took into account their suggestions.
The roof covering is made according to Italian technology using an industrial metal seam, which was made specifically for the complex geometry of the roof. The metal roof seam method gives the most airproof connection of metal sheets, and also protects against moisture and provides the necessary mobility when exposed to various temperatures. Anodized paint was used for the golden frieze, which is a decorative part of the roof. Roof installation took 1 year.
Engineering solutions
An important point in the design of the engineering sections was the ventilation of the main arena due to the strict regulation of air mobility in the central part of the carpet so that the air flows don’t affect the movement of the gymnastic ribbons during exercises. To create the correct microclimate, the CFD mathematical modeling system was used. This is a modern tool for checking design engineering solutions for compliance with a functional task. With a large audience and active use of electronic devices, warm convective currents, zones with elevated air temperature and CO2 content are formed.
Based on the results of the CFD modeling analysis, the air exchange in the main hall was increased by 50%, the supply and exhaust devices were redistributed, and different supply air temperatures were set in different zones - they can be adjusted independently of each other. This minimized the thermal pressure in the central part of the arena, which significantly reduced air movement, as well as maintaining a comfortable indoor temperature and maintaining a satisfactory oxygen concentration in the air.
 Photo: Denis Gladkov / Match TV
Photo: Denis Gladkov / Match TV
Technical rooms were provided along the main gymnastics hall. The height of the technical floor is up to 9 meters. For the first time, Metropolis specialists used 6 m high frame central air conditioners and ventilation units. This solution made it possible to place all the equipment required for the operation of the facility.
Now the Rhythmic Gymnastics Palace of Irina Viner-Usmanova hosts sports tournaments, conferences and private events for thousands of people. The project has become a real gem of the city, which stands out for its unique architecture and functionality, and at the same time blends seamlessly into both the Luzhniki sports cluster and the landscape of the city.
- Year 2019
- Location Moscow, Luzhniki 24, p. 24
- Area 23 500 m2
- Height 30,86 m
- Number of storeys 5
- Number of underground storeys 1
- Status Built
- Architecture CPU "Pride"
- Customer Mosinzhproekt
- Developer USM Development
- Website vinerpalace.ru
-
Design stages
Concept
Project documentation
Tender documentation
Detail design -
Architectural and structural design
Technological solutions
Structural solutions -
Design of internal engineering systems
Heating, ventilation and air conditioning systems
Water supply and sewerage systems
Power supply systems
Low-current system
Automation and dispatching systems - Organization of construction works production plan
-
Special sections
Environmental protection measures
Energy efficiency
Measures for safe operation of buildings
Fire safety measures





