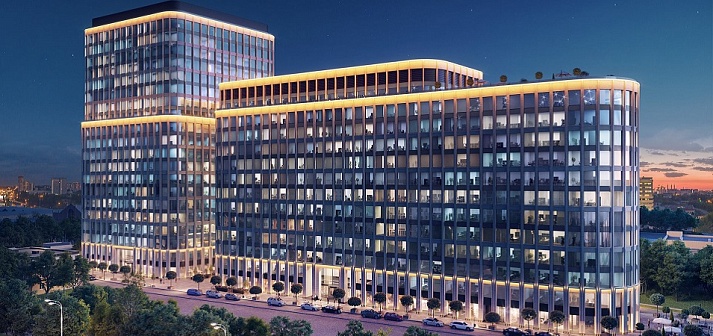The project for the construction of a new football stadium for the Russian Premier League football club FC Krasnodar has been completed in accordance with the requirements of UEFA, FIFA and RFU standards.
The stadium accommodates 33,000 spectators in well-equipped stands, as well as business areas and boxes. A separate area of the stands is reserved for representatives of the press. Under the stands there is a space for public areas, parking, multifunctional and administrative premises.

The covering over the stands of the stadium is a cable-stayed system with a light membrane. The roof structure was developed by Schlaich Bergermann und Partner (Germany) with technical support from Metropolis LLC.
In October 2017, the Krasnodar city park was opened near the stadium. The new stadium and the park are one architectural ensemble, in the decoration of which the same building materials were used.
For information and visual support of events held in the arena, display of current game information, advertising and broadcasting of events held in the arena space, a media screen with a total area of about 5,000 m2 and a height of up to 13 m is placed along the entire inner perimeter of the stadium.
- Year 2016
- Location Krasnodar, st. Scout Leonov, 1
- Area 131 554 m2
- Status Built
- Architecture gmp Architekten, Speech
- Website fckrasnodar.ru
-
Design stages
Concept
Project documentation - Architectural and structural design Structural solutions
-
Design of internal engineering systems
Heating, ventilation and air conditioning systems
Water supply and sewerage systems
Power supply systems
Low-current system
Automation and dispatching systems - Organization of construction works production plan
- Special sections Energy efficiency
















