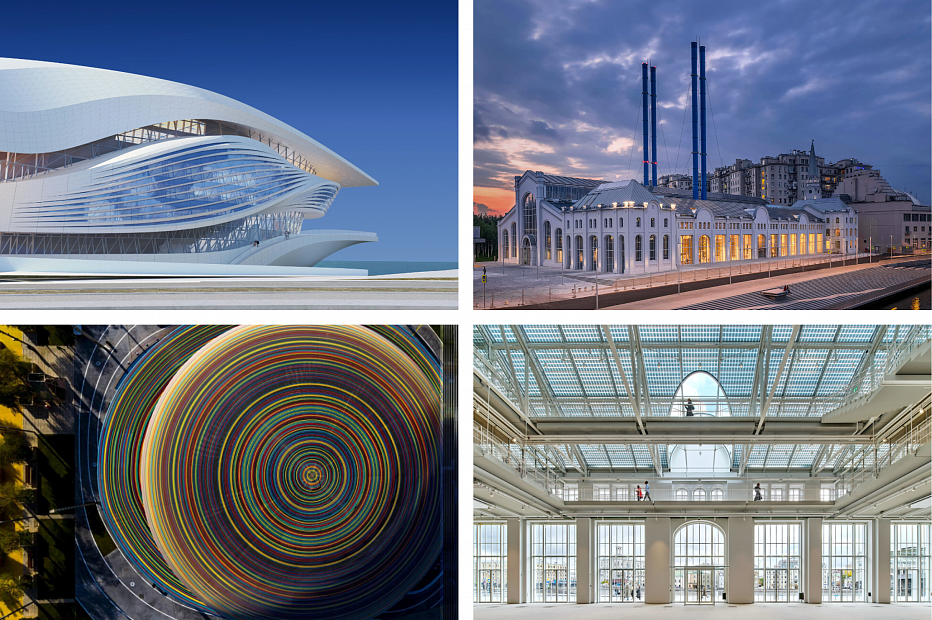The Construction Weekly No. 9 (950) (dated 09/07/2023) published the material on the most significant cultural objects in “Metropolis” portfolio.
“Metropolis” has been successfully operating for more than 18 years. The main specialization of the company is general design of civil engineering projects, including in partnership with the best international and Russian architectural companies. “Metropolis” carries out projects at all stages of design: Concept, Project documentation, Tender documentation, Working/Engineering documentation, Author’s supervision and Technical audit.
The company uses unique information and mathematical modeling technologies (BIM, CFD) based on advanced design methods that exist both in global and domestic practice. 100% of Metropolis projects were completed using BIM technologies.
Many of the objects designed by the Metropolis team are part of cultural and educational clusters in Kemerovo, Kaliningrad, Vladivostok and Sevastopol.
Russia's leading cultural institutions are the hallmark of Russia throughout the world. Theatres, museums, cultural centers are the hearts of our cities. They not only bring joy to residents, but also unite local communities and make life brighter, filled with feelings and meaning.
 Cultural objects of “Metropolis”
Cultural objects of “Metropolis”
Opera and Ballet Theater and Academy of Choreography in Sevastopol
Opera and Ballet Theater and Choreographic Academy in Sevastopol are key objects of the cultural cluster, which will be located between the Artillery and Quarantine bays. The architectural appearance of both buildings was developed by the famous Austrian bureau Coop Himmelb(l)au under the leadership of Wolf Prix.
The area of the cluster is almost 50 hectares. At the first stage, the Opera and Ballet Theater, Choreographic Academy and residential building for employees will be built, as well as landscaping of the territory. It is planned to create a large park with pedestrian areas throughout the open area of the cluster.
The total area of the Opera and Ballet Theater building is 62.5 thousand m2, height is from 37 to 52 meters. The large hall will accommodate 1 100 spectators and the small hall 200 spectators. The theater will also have a restaurant for 350 visitors. The theater building includes a large number of modern public spaces that will be open to the public all the time but not just on performance days.
 Opera and Ballet Theater in Sevastopol
Opera and Ballet Theater in Sevastopol
Choreographic Academy consists of an educational block and a campus. The total area is 27.8 thousand m2, height is from 15 to 28 meters. The Academy is headed by Sergei Polunin. The complex will include general education and choreographic parts, training and dance classes, an auditorium, a swimming pool and a gym. The 250-bed dormitory building will be divided into a dormitory for students over 14 years old and a boarding school for children over 10 years old.
 Choreographic Academy, Sevastopol
Choreographic Academy, Sevastopol
Tretyakov Gallery Branch in Kaliningrad
Oktyabrsky Island in Kaliningrad will become one of the largest cultural clusters in the country and Tretyakov Gallery branch is one of the pearls of the island. On the ground floor there will be a public space with panoramic glazing.
On the second floor of the museum there are eight exhibition halls for permanent and temporary exhibitions, research and educational spaces. The light in the halls is adjusted for each exhibition. The upper floors of the museum are intended for administration and creative residences.
The total area of the building is 17,600 m2. The author of the architectural concept is “Meganom” bureau.
 Tretyakov Gallery Branch in Kaliningrad
Tretyakov Gallery Branch in Kaliningrad
Urban cultural space “GES-2” in Moscow
The reconstruction and redevelopment of the architectural monument of GES-2 near the Cathedral of Christ the Savior was carried out with preserving the maximum number of original elements and the historical appearance of the object.
The opening of the renovated House of Culture took place on December 4, 2021. A huge international team was involved in the reconstruction project of this architectural monument. The famous Italian architect Renzo Piano (author of the Georges Pompidou Center in Paris and The Shard skyscraper in London) and his studio Renzo Piano Building Workshop were invited to manage the reconstruction project of this architectural monument.
 GES-2, Moscow. ©Vadim Shcherbakov
GES-2, Moscow. ©Vadim Shcherbakov
Russian Pavilion at EXPO-2020 in Dubai
EXPO 2020 in Dubai was the largest World Expo in history. The main theme of the exhibition was “By connecting minds, we create the future.”
The total area of the exhibition hall of the Russian Pavilion is more than 3600 m2.
The architectural bureau SPICH, the author of the architectural idea, has developed an interesting solution: the facades of the building were made of many intertwined multi-colored tube-threads, expressing the idea of movement, the development of meanings and knowledge, and aspiration to the future.
“Metropolis” worked on internal engineering systems at the Concept and Design Documentation stages. The team faced an interesting task not only in terms of engineering solutions, but also their adaptation to the specifics of local standards and climatic conditions.
 Russian Pavilion at EXPO-2020, Dubai. ©Ilya Ivanov
Russian Pavilion at EXPO-2020, Dubai. ©Ilya Ivanov
Zotov Center in Moscow
Zotov Center opened at the end of 2022 in the renovated building of the former bakery No. 5 in Moscow. The building was built in 1931. It is a striking example of Soviet constructivism and has the status of a cultural heritage site of regional significance. The new cultural space is dedicated to the study of the theory and practice of constructivism.
Three towers of the Presnya City residential complex (156 m high) formed a common composition with the building of Zotov Center. “The high-rise towers radiate from the bakery building like rays, and the monument becomes the main counterpoint of the entire composition,” Sergei Choban project architect explains his idea.
 Zotov Center, Moscow. ©Ilya Ivanov
Zotov Center, Moscow. ©Ilya Ivanov
Read more about cultural objects designed by “Metropolis” on the ASN-info website.












