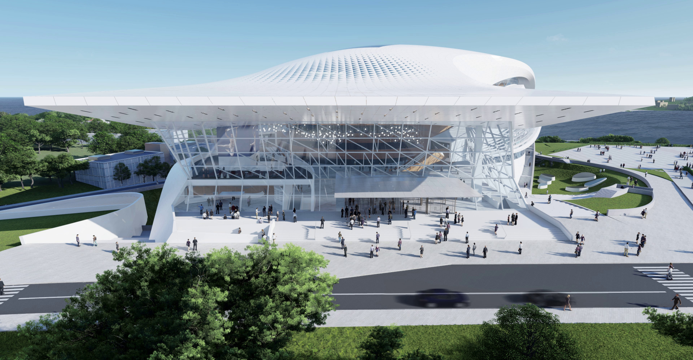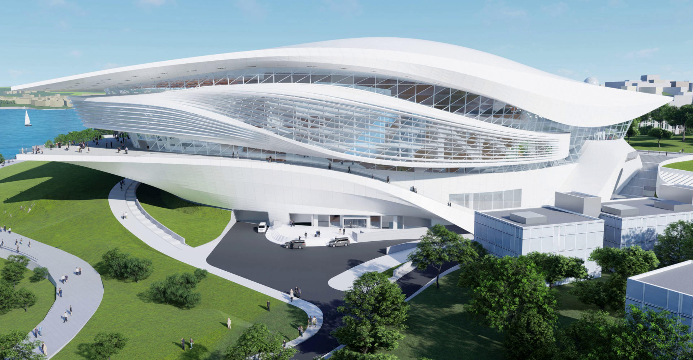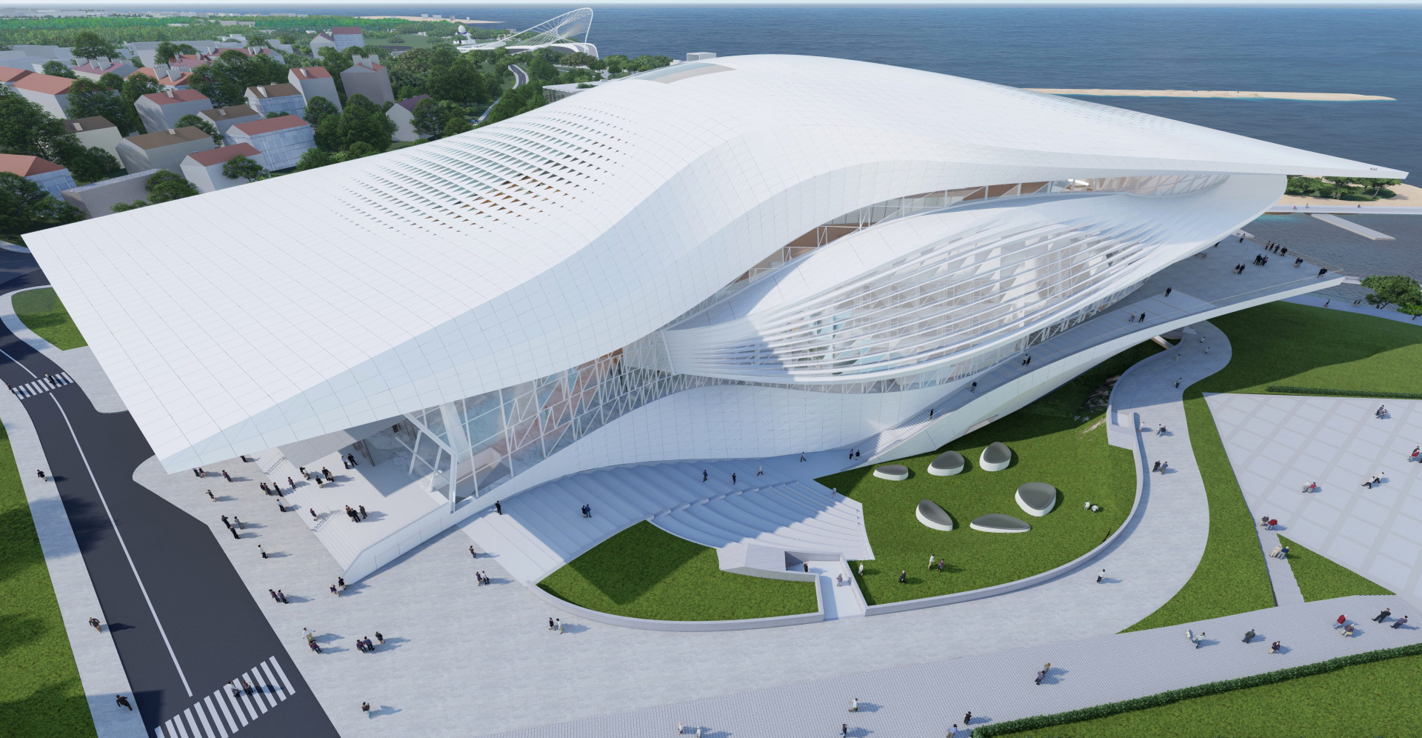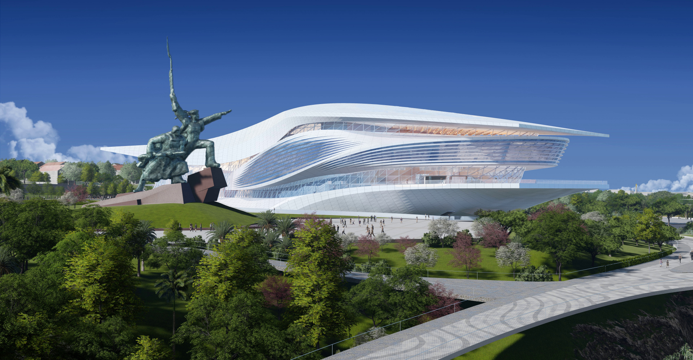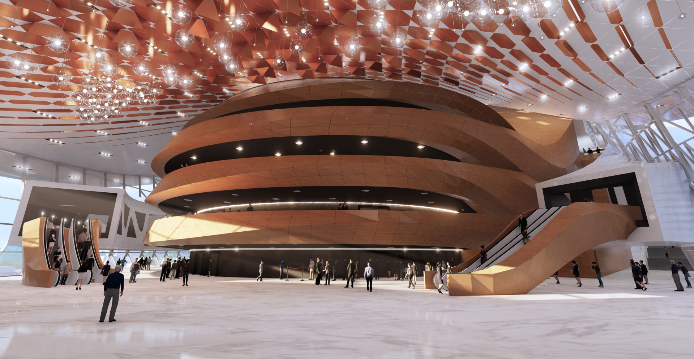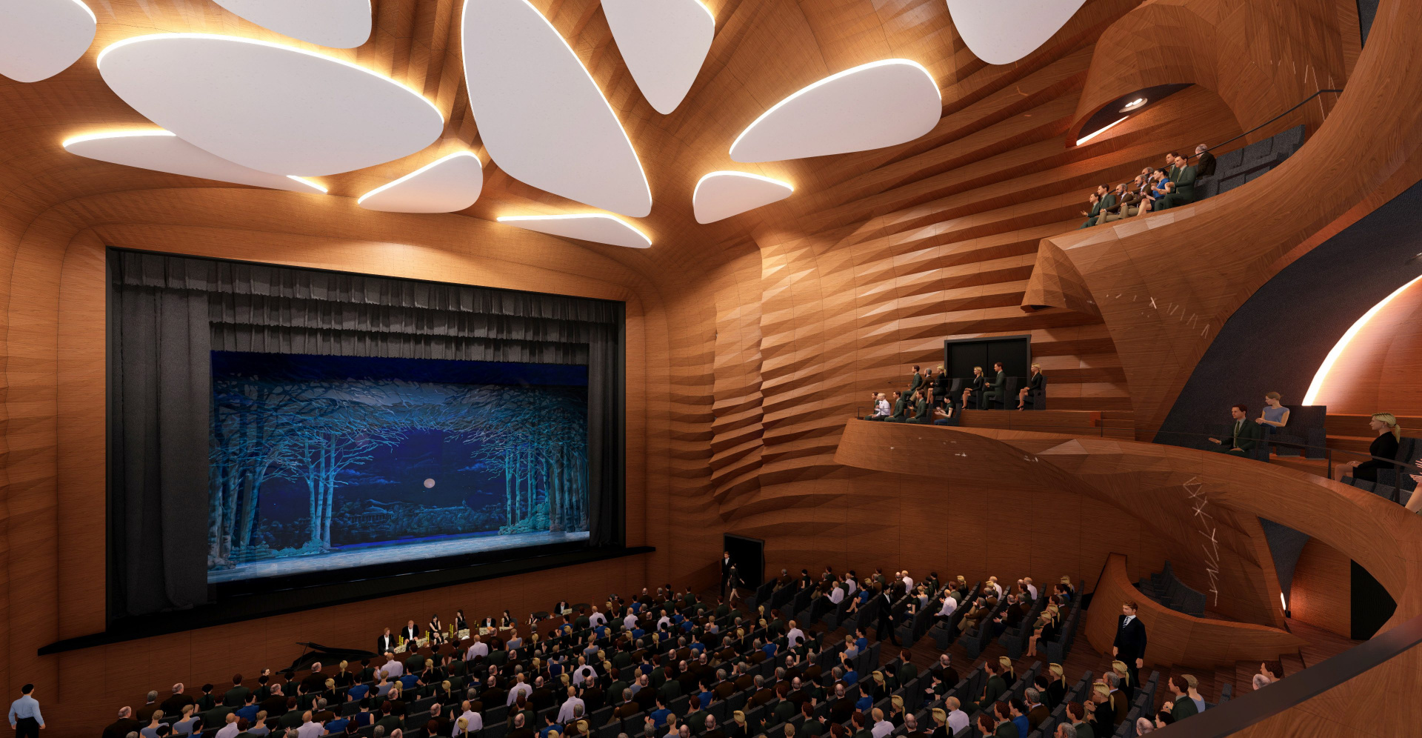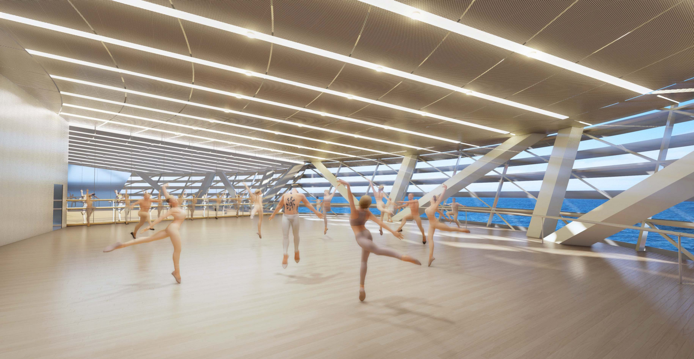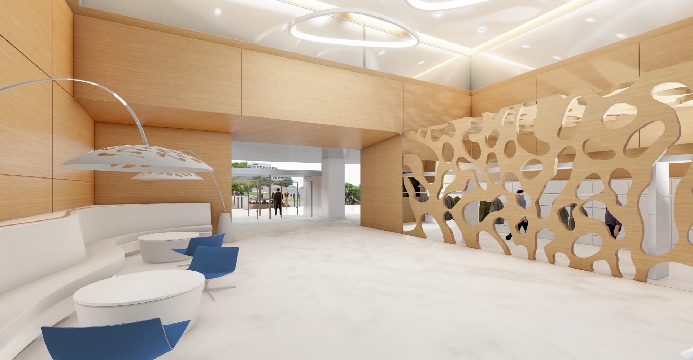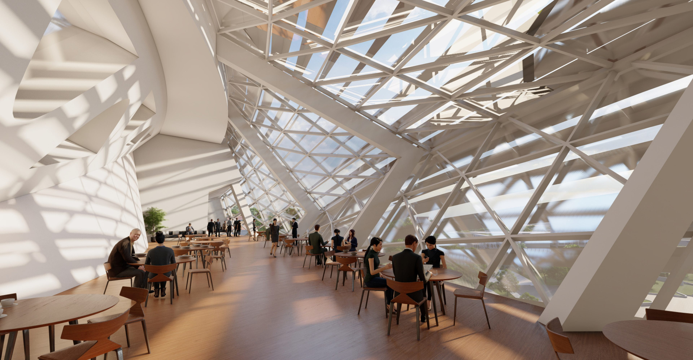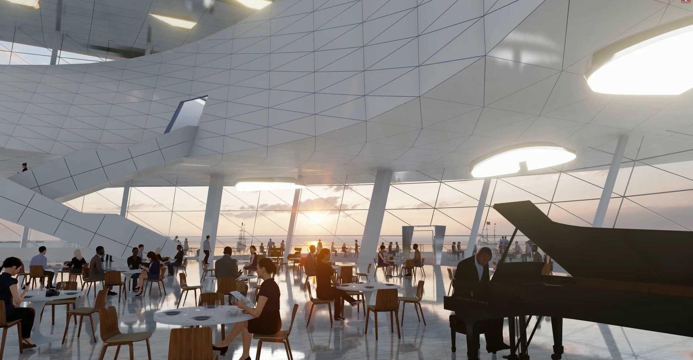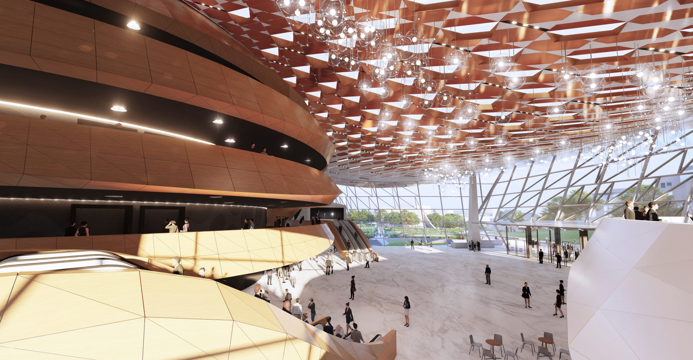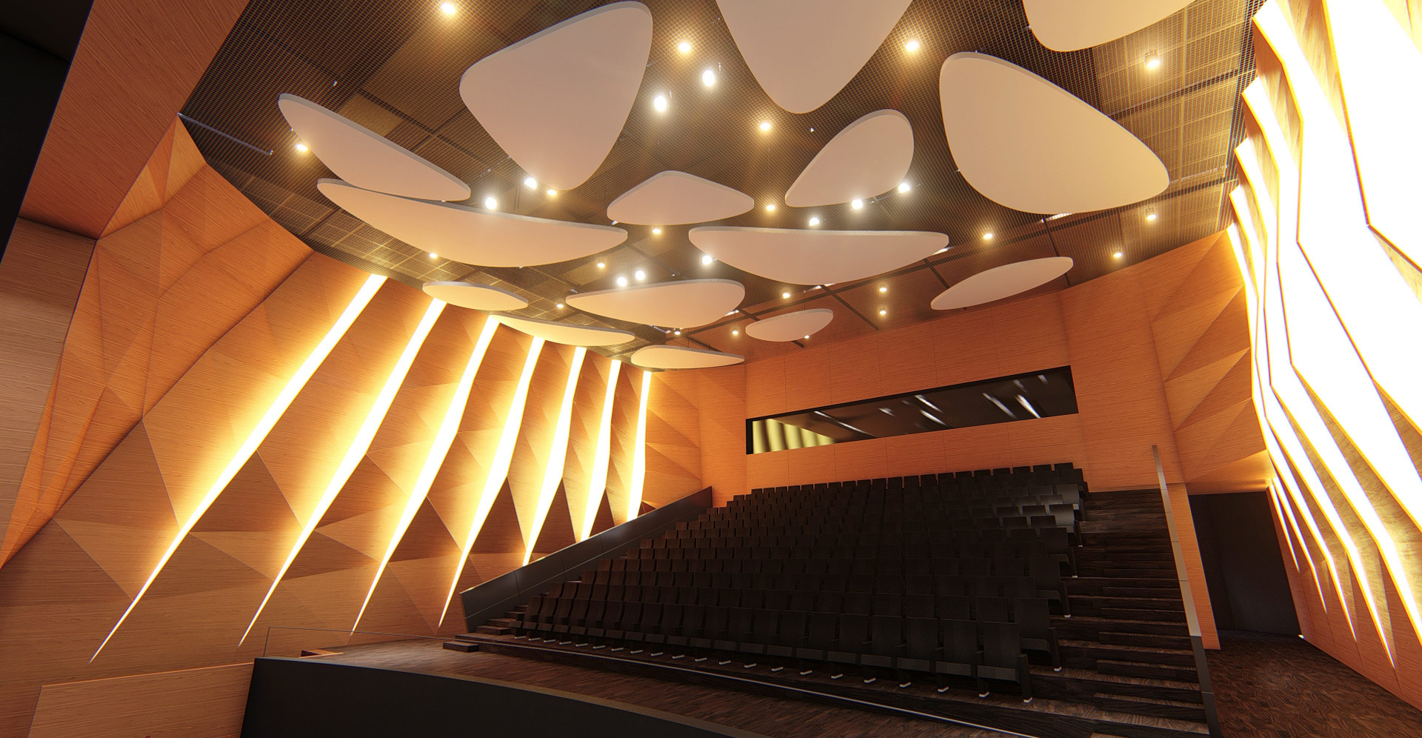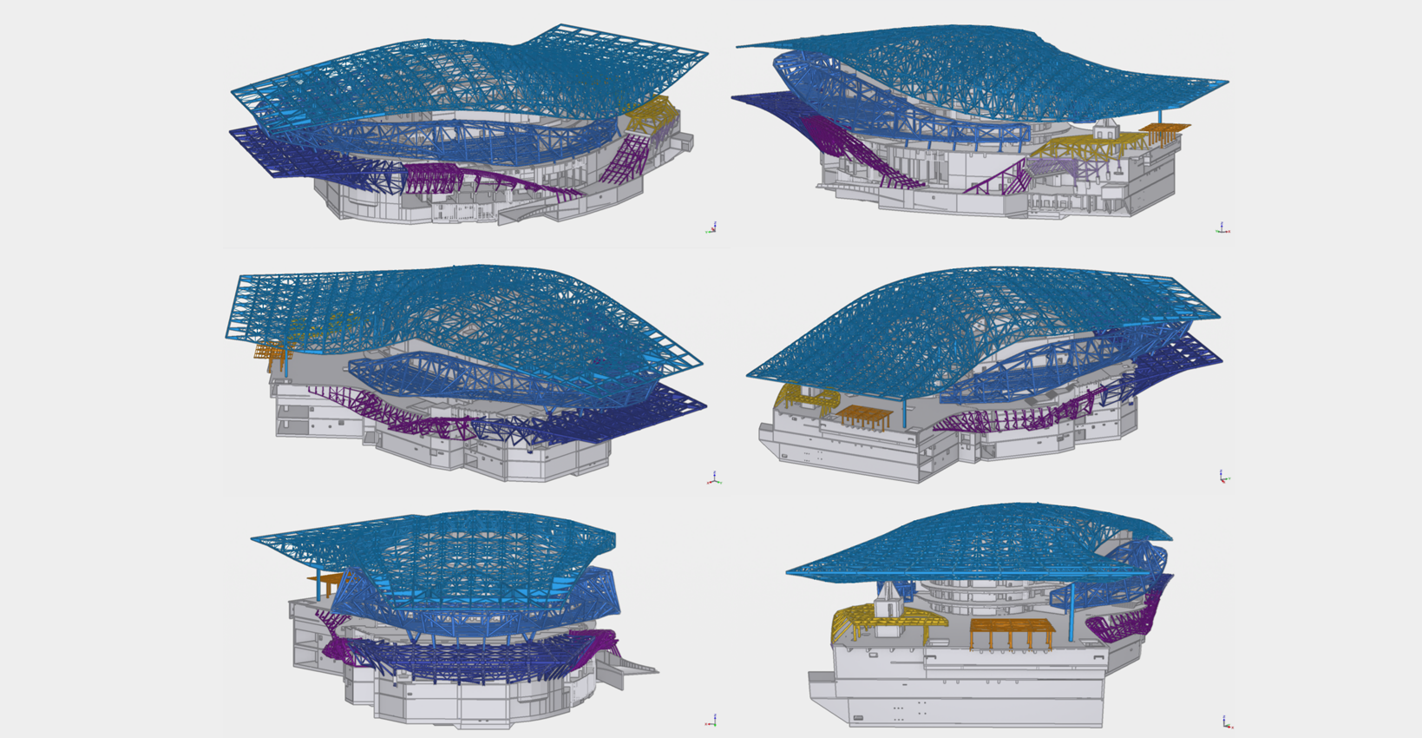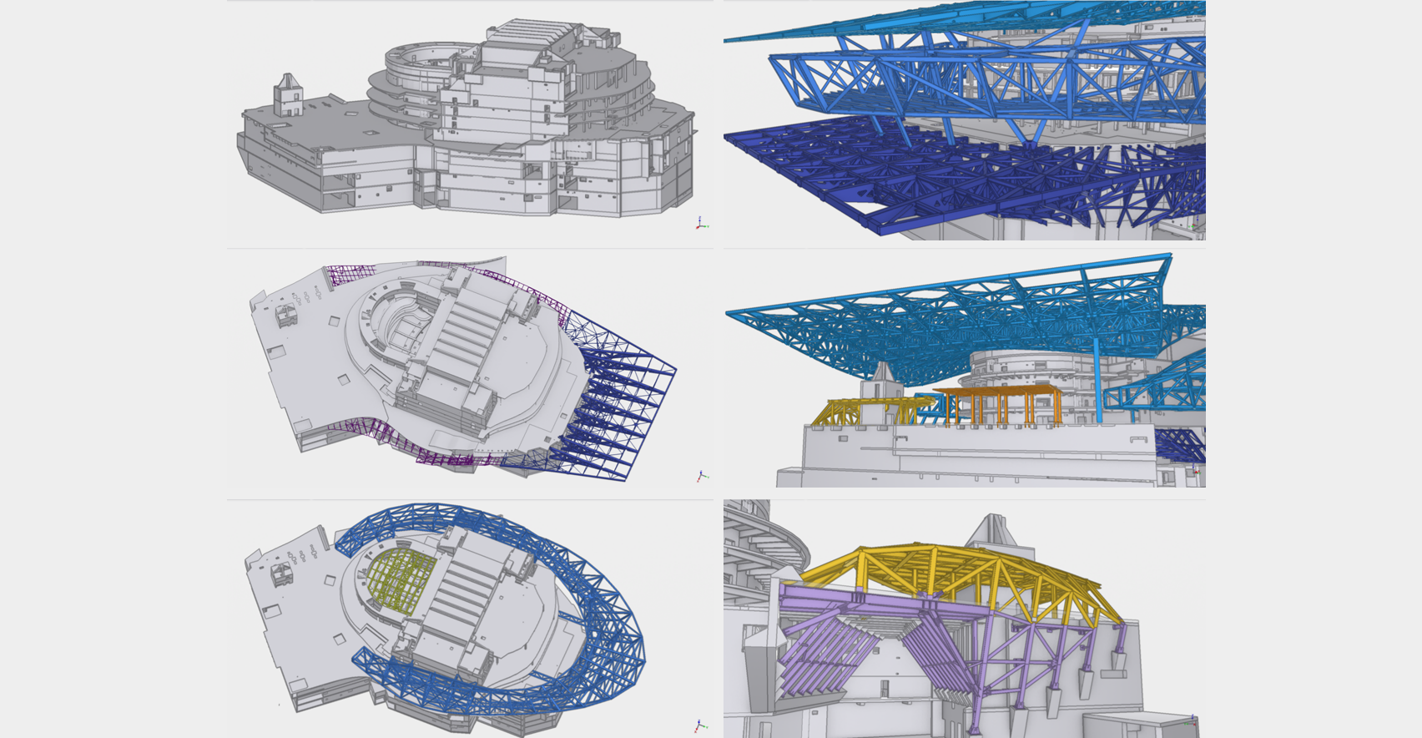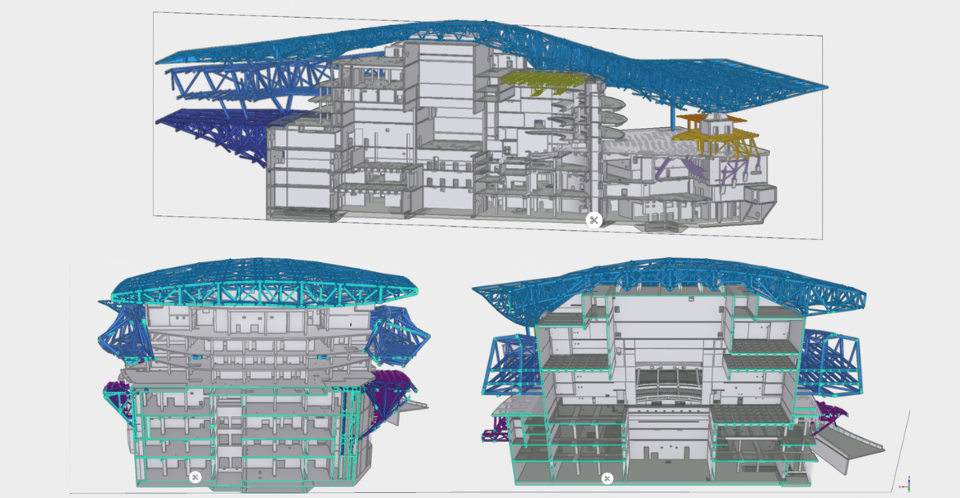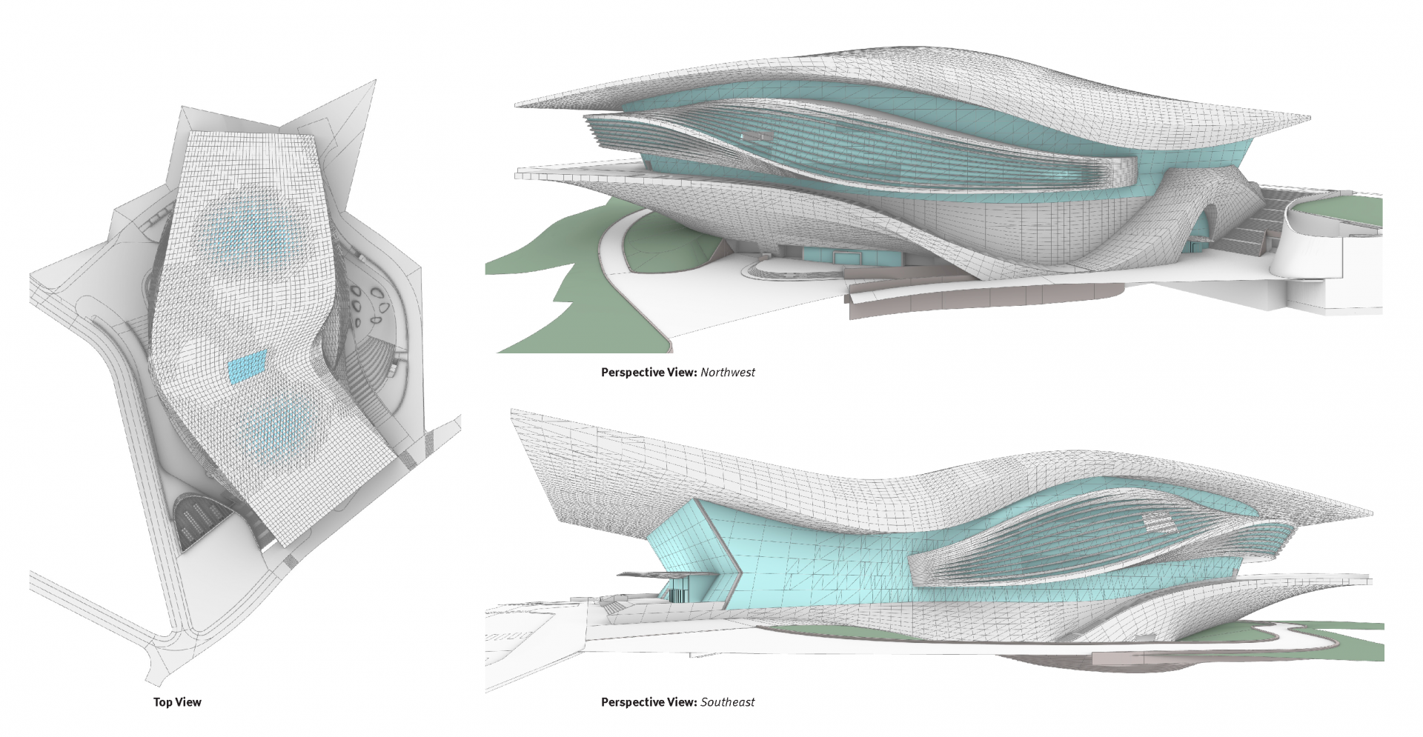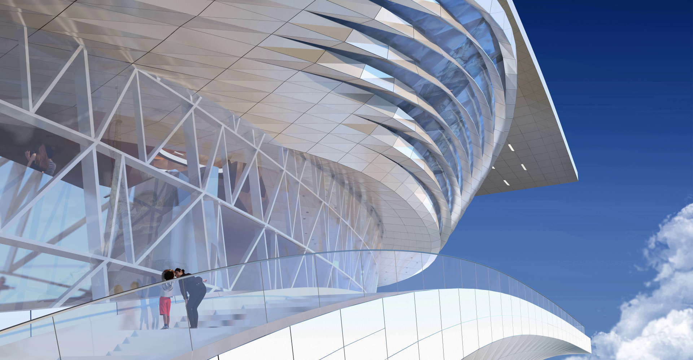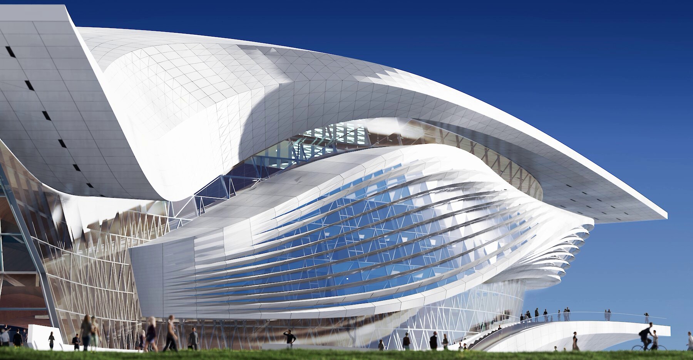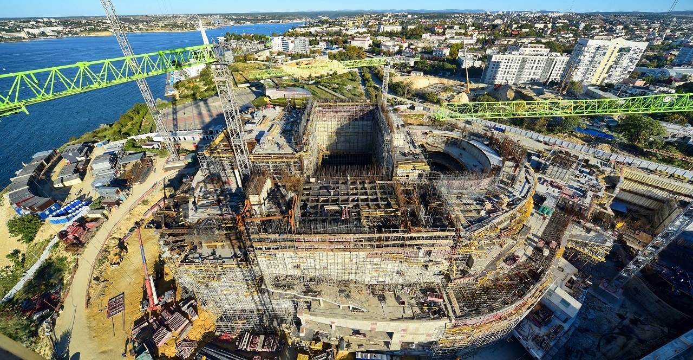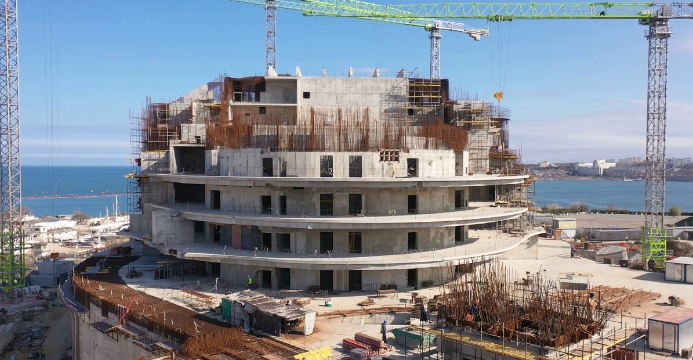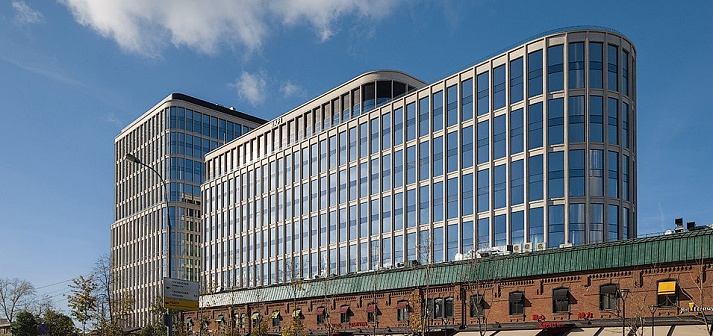The Opera and Ballet Theater in Sevastopol is one of the objects of the cultural and educational cluster that will appear on Cape Khrustalny between Quarantine and Artillery Bays in Sevastopol. The total area allocated for its construction is 2.83 hectares.
The customer of the works is the National Cultural Heritage Foundation, whose founders are the Tretyakov Gallery, the State Hermitage Museum, the Mariinsky and Bolshoi Theaters.

The authors of the project, the renowned Austrian bureau Coop Himmelb(l)au with a legendary architect Wolf D. Prix as its CEO and Design Principal, are one of the pioneers of deconstructivism movement in architecture. The theater building has absorbed the features of this movement, but at the same time it will be visually open and light.
The total area of the building with complex “levitating” shape is 61,361.63 m2, the height is 37 to 52 m. The roof of the theater is a spatial structure with overhanging edges from all sides and a canopy over the main entrance. The basement line, starting from Kapitanskaya Street, rises towards the sea, repeating the shape of the building's cover, and transforms into a large cantilevered terrace. The terrace overlooking the sea can be used by visitors independently from the theater at any time of the day.
The Metropolis company acted as the general designer in this project. The range of work performed includes architectural and construction design, design of internal engineering systems and on-site networks at the Concept, Project Documentation and Detail Design stages, as well as field supervision.
The design documentation for construction, based on the results of assessing the compliance of the results of engineering surveys with the requirements of technical regulations, assessing the compliance of the design documentation with the established requirements, received a positive conclusion from the Federal Autonomous Institution Glavgosexpertiza of Russia in September 2021. In December 2022, a positive conclusion was received from Glavgosexpertiza of Russia based on the result of checking the reliability of determining the estimated cost.
Andrey Uvarov, Deputy Director of the Theatre, People's Artist of Russia: “Together with Metropolis, we tried to make this building as comfortable as possible for organizing a multi-tasking creative process. We were not active participants in this process, but we were periodically involved in certain consultations related to professional activities, the organization of the creative process. In particular, our specialists commented on the mechanization of the stage, upper and lower, and substantiated their decisions.”
He noted that, despite the multi-storey building of the theater, it does not look bulky due to the terrain on which it is located. “The structure is multi-storey, but the storeys do not appear visually. If you look at the project of the theater, this is a single monumental, but light image,” he explained.
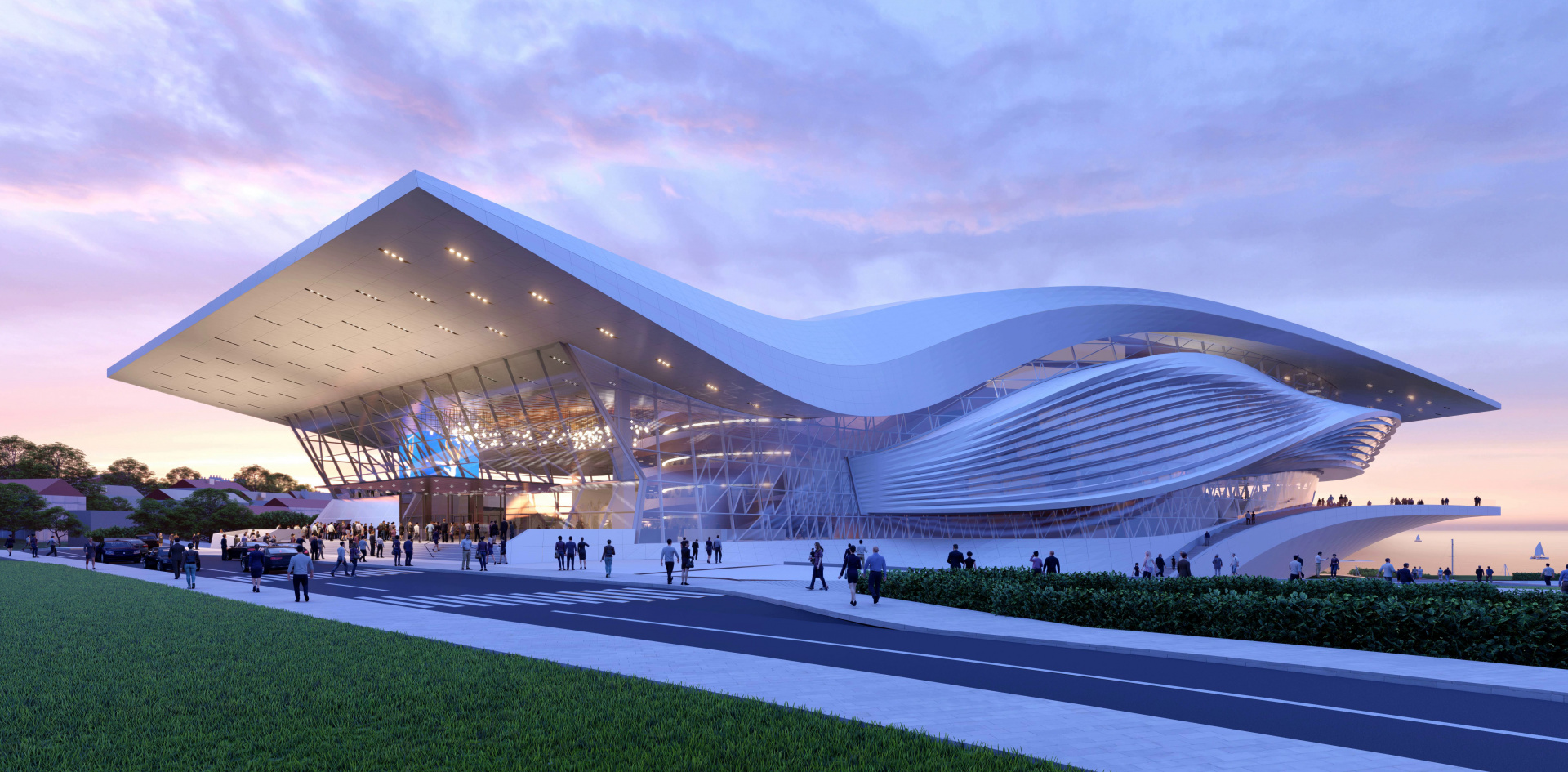
The lower floors, considering the planning organization of the relief, are intended for office and warehouse premises, a wardrobe and rooms for musicians. On the ground floor there is a central entrance group for visitors, a ticket office, the main foyer of the Great Hall with a capacity of 1,100 spectators, a buffet and the main stage of the building. The Great Hall is located in the heart of the complex. On the other floors, a restaurant for 350 visitors, artistic restrooms, spectator balconies, rehearsal and other necessary premises will be equipped.
The underground floors will house a parking lot, catering facilities, a theater warehouse and technical facilities. The relief of the development area made it possible to place rooms for the theater staff at the basement level, exits to the street from evacuation stairs, a large rehearsal room for the choir and orchestra, a landing stage for containers and scenery, as well as a Small auditorium for 200 seats.
The project used fiber-reinforced concrete imitating white stone. The opera hall is decorated with wooden elements - not only because it is an ideal acoustic solution, but also in order to create a welcoming and warm atmosphere. All elements in the hall are designed with the acoustic needs of the space in mind.
“I made 30 or 40 layouts and worked with different programs on the computer to achieve the right combination of structure, shape and all the right characteristics,” noted Wolf D. Prix.
The stained-glass windows used as building envelopes offer impressive views from the inside of the building to the Sailor and Soldier memorial and the Black Sea waters. An open landscape, pedestrian zones, routes along the sea, a large area of landscaping are planned throughout the territory.
Structural solutions
Crimea is a seismically active zone; the normative seismicity of the construction area is 9 points. In addition, among the active geological and engineering-geological processes at the site, the presence of specific soils, potential flooding, erosion processes and karst hazard are noted. All this refers the building to objects of a high level of responsibility.
Deconstructivist architectural solutions make that project even more complicated due to a complex geometric shape, in particular, cantilever roof overhangs up to 33 m and a cantilevered terrace facing the sea, measuring 34.5 m. The total mass of steel structures is about 15,000 tons. The volume of concrete is about 70,000 m3.
Taking into account the geological and hydrogeological conditions of the construction site, as well as the design features of the designed object, monolithic reinforced concrete slabs on a natural base with a thickness of 500, 1000 and 1600 mm from B30 class concrete were designed as the foundations of the building.
The main load-bearing structures of the building are made in the form of a reinforced concrete frame and steel spatial structures attached to it.
The structural scheme of the reinforced concrete frame is frame & tube. The frame consists of vertical elements - monolithic reinforced concrete walls, pylons, columns, and horizontal disks of beam ceilings. All joints of the elements of the reinforced concrete frame have a rigid interface between themselves and with the foundation slab. Thus, the continuity of the systems of frame elements is ensured, which is most beneficial from the point of view of the distribution of forces and stresses and the possibility of their redistribution. In addition to the main work on vertical loads, floors perceive the horizontal loads acting on them, and also redistribute the horizontal loads acting on the building, transferring them to vertical structures and providing spatial rigidity of the building.
The main load-bearing structures include the structures of the cantilever part of the building (“console”), the structure of external terraces (“plinth”), the gallery encircling the high part of the building (“clip”) and the roof.
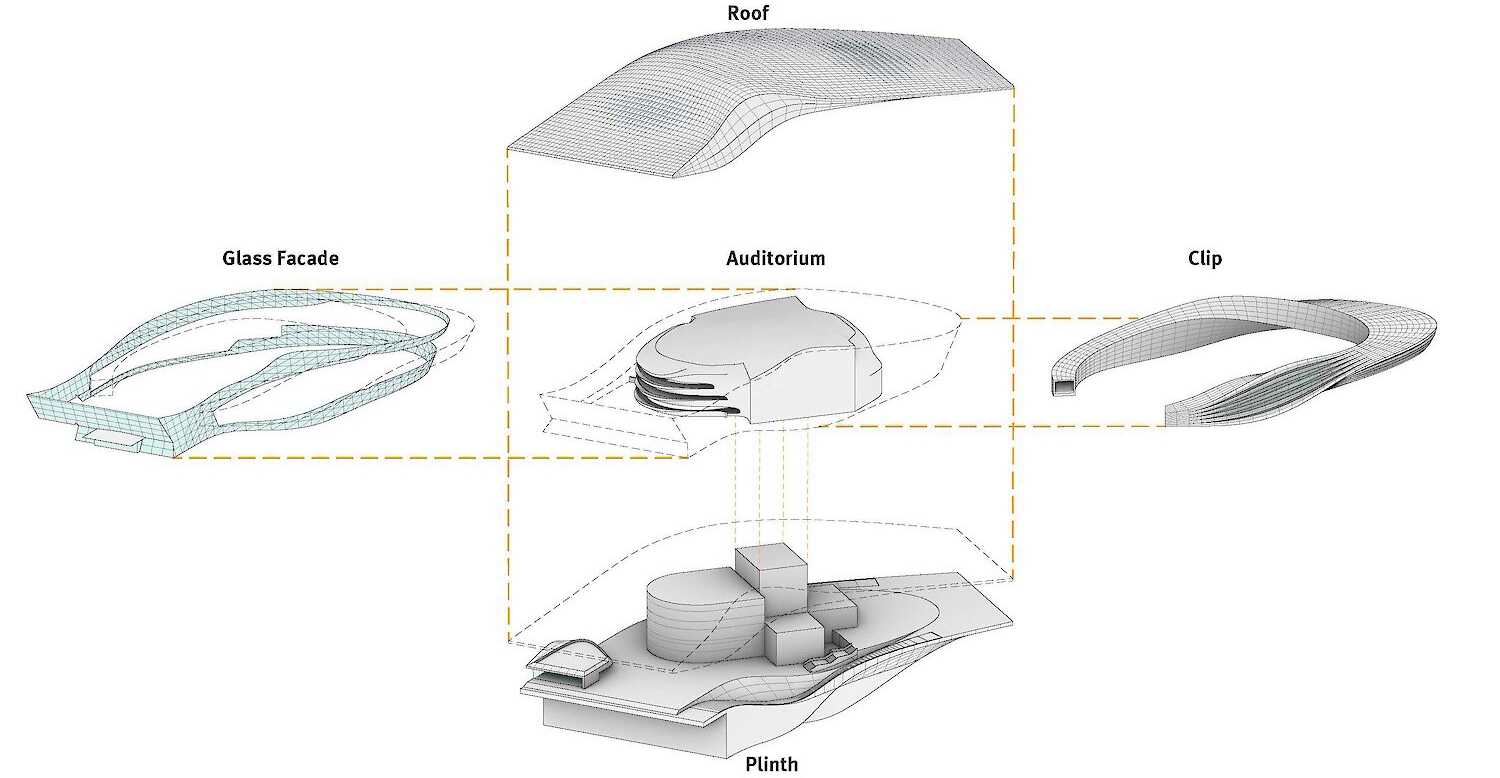 Components of the building of the Opera and Ballet Theater
Components of the building of the Opera and Ballet Theater
The steel elements of the “console” are a spatial truss structure, consisting of bearing longitudinal triangular trusses, interconnected by transverse trusses. It was decided to fasten the longitudinal console trusses to steel lattice structures, embedded in the reinforced concrete pylons of the building frame as their reinforcement structures. This constructive solution, in comparison with the original version of the direct anchoring of the cantilever truss chords in reinforced concrete structures, makes it possible to increase the bearing capacity of reinforced concrete pylons, increase the reliability of the interface between the console and the building structures, and also provides the possibility of attaching the steel structures of the console directly to the steel reinforcement structures of the interface node.
The steel elements of the “plinth” are located along the outer reinforced concrete walls and represent a series of cantilevered transverse trusses, resting at one end on the reinforced concrete frame of the building and interconnected in the longitudinal direction by ties and girders.
The steel elements of the “clip” are located around the reinforced concrete above-ground part of the frame and form a spatial truss structure. Belt structures are attached to monolithic reinforced concrete stair-lift units and rest on steel columns.
The roof structure consists of cross octagonal trusses located at an angle to each other, and ties along the upper and lower chords of the trusses. The roof structure is supported by a reinforced concrete frame and steel columns, which also support the “clip” structures and transfer the load to the reinforced concrete frame and console structures. To ensure the design conditions for supporting the roof structures on the reinforced concrete structures of the stylobate part, all-round movable support parts and steel columns with hinged support parts are used.
 Articulated all-round movable support
Articulated all-round movable support
To eliminate problems during seismic impact, each fragment of the facade is a separate independent part, rigid in its plane due to the installation of additional diagonal elements. The vertical load from the facades is transferred to the lower nodes. In the upper nodes, the load is transferred only in the direction perpendicular to the plane of the facade. In the direction along the plane of the facade and in the vertical direction, an anti-seismic expansion joint is organized. Thus, the problems associated with possible distortions of the facade when fastened to different structures, which can have different movements, including during seismic action, are removed. The seam is made as invisible as possible - in almost every area it is closed with wall cladding.
 Anti-seismic seam
Anti-seismic seam
The adopted design solutions provide an increase in the static indeterminacy of the spatial system, which increases the resistance to progressive collapse, including seismic impacts. It also prevents the collapse of structures in the event of destruction or inadmissible destruction of one bearing element due to redistribution of forces in the structure (which is confirmed by the results of calculations, including the resistance to progressive collapse).
With such fluctuations, the displacement of the cantilever section of the roof can reach 300 mm, the displacement of the cantilever section of the cantilever terrace - 240 mm. This result was obtained due to the fact that the lower edge of the roof was untied from the stylobate, and independent support in the horizontal direction was provided on the stylobate structures belonging to another technical unit. In the place of support, the displacements amounted to about 75 mm.
Also, in the process of developing the Project Documentation stage, the specialists of the Metropolis company finalized the roof structure developed at the Concept stage, taking into account new data and calculations. In particular, they produced:
- accounting for secondary elements - purlins;
- exclusion of purlins from joined work with farms;
- accounting for dynamic masses between truss intersection nodes;
- changing the scheme of connections along the truss belts (using a rhombic lattice instead of a triangular one);
- additional fastening of the belts between the nodes of the intersection of farms;
- decrease in the cross section of connections;
- establishing the length of connections within the transport gauge;
- increase in the number of connection nodes;
- reduction of attachment forces and knot sizes.
The facade solutions of the Opera and Ballet Theater use laminated multifunctional glass, which combines the functions of sun protection and energy saving: Energy NT on Crystalvision and Stopray Vision 50T on Crystalvision.
Skylights, embedded in the roof surface, dissolve into the finish of the glass-fiber reinforced concrete exterior and complement the space, penetrating it with light.
The translucent fencing of the facades with laminated glass as part of an insulating glass unit ensures safety for people both outside and inside the building - in case of damage, the laminated glass will crack, but will not fall out. Also, this material provides protection against unauthorized entry into the premises from the street, acts of vandalism (for the lower floors of the building), an increased level of sound insulation of the premises and protection from UV exposure.
Monolithic works on the building of the Opera and Ballet Theater are 95% completed. Draft finishing work is already underway on the underground floors of the theater. The facility is scheduled to be opened in 2024.
- Location Sevastopol
- Area 34 540 m2
- Built-up area 15 098 m2
- Height 37,7 - 52,40 m
- Number of storeys 8
- Number of underground storeys 1
- Status CONSTRUCTION
- Architecture COOP HIMMELB(L)AU
- Customer Foundation "National Cultural Heritage"
- Website sevastopolopera.ru
-
Design stages
Concept
Project documentation
Detail design
Consulting services
Author's supervision -
Architectural and structural design
Masterplan plan
Technological solutions
Structural solutions -
Design of internal engineering systems
Heating, ventilation and air conditioning systems
Water supply and sewerage systems
Power supply systems
Low-current system
Automation and dispatching systems -
External utilities
heat supply
water supply and sewerage
electrical power supply
electrical lighting
communication networks -
Organization of construction
works production plan
traffic management project
Technological regulations for handling construction and demolition waste -
Special sections
Environmental protection measures
Measures to ensure access for people with disabilities
Energy efficiency
Measures for safe operation of buildings
Fire safety measures





