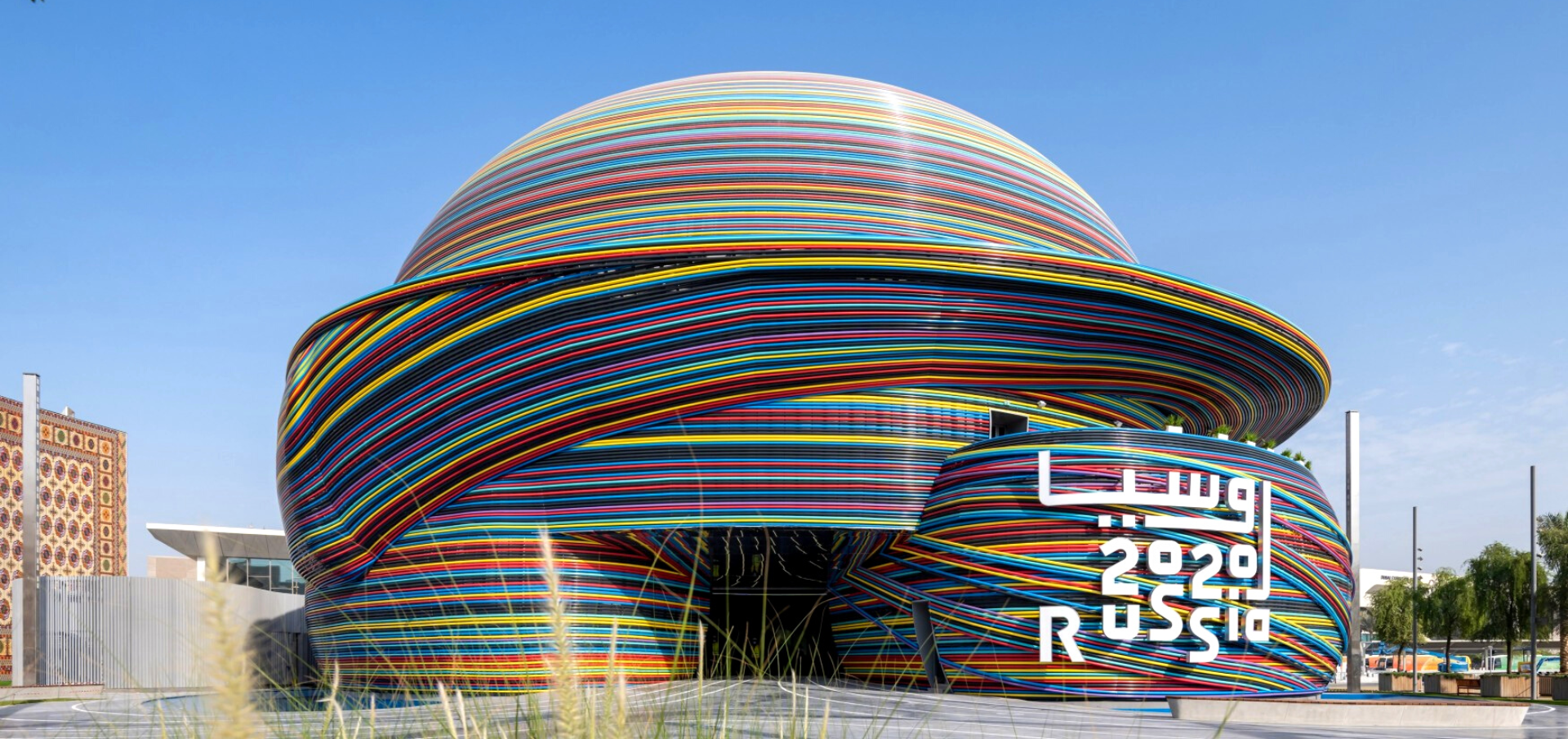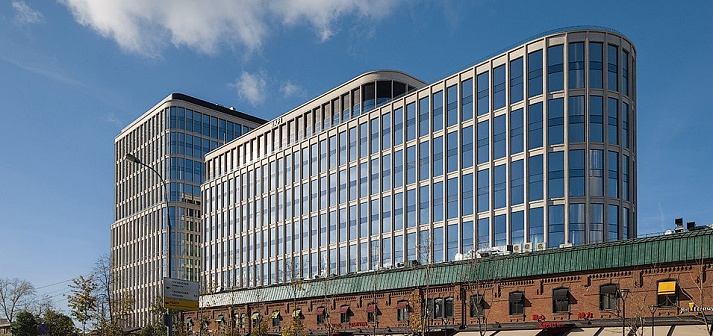From October 1, 2021 to March 31, 2022, the World Expo 2020 was held in Dubai, UAE. This is the first Expo in the Middle East and Africa (MENA) region. According to the organizing committee, the exhibition was visited by more than 24.1 million people. A record number of 192 countries took part in the exhibition. This is the largest World Expo in history.
The main theme of the exhibition is “By uniting minds, we create the future”. Countries revealed it through technology and art. All pavilions are divided into 3 sub-themes: "Opportunities", "Mobility" and "Sustainability". The pavilion of the Russian Federation is located in the thematic sector "Mobility" and presents this very theme. The object is designed in the form of two hemispheres built into each other, and the outer shell of the domed volume is a structure wrapped with plastic tubes according to the principle of winding threads.

Inside the pavilion, visitors will not only learn more about our country, but also explore how the creative mind can create the future for the benefit of humanity: the central part of the exposition is dedicated to the immersive performance "Mechanics of the Miracle" by Simpateka Entertainment Group. The installation is a massive 3D kinetic model of the human brain; it rises from the floor to almost the entire height of the room and is surrounded by a diode floor and ceiling, and is also accompanied by information on the screens around the hall.
The Metropolis team participated in the project and worked on internal engineering systems at the stages of Concept and Project Documentation. Our team faced an interesting task not only in terms of engineering solutions, but also their adaptation to the specifics of local regulations and climatic conditions.
The architectural image of the pavilion was embodied by the architect Sergey Tchoban and his bureau SPEECH. The author of the project sought to show the very idea of constant movement as a guarantee of development, creativity, and progress.
"With our project, we aspired to solve several very important tasks. Firstly, to offer a spectacular volume that would correspond with its architecture to the theme of the section of the exhibition and at the same time would contain associations with the great country of Russia, - says Sergey Tchoban, the author of the project. – One of these associations is the placement of a small domed volume in a large one: for all the modernity and emphasized dynamism of the chosen form, it reminds of the traditional Russian Matryoshka. Secondly, we tried to create the most comfortable conditions for visitors not only to get acquainted with the exposition, but also for contemplation. The space under the lower dome, reliably protected from the scorching sun and excess heat and filled with a variety of public functions, serves as a comfortable and spacious forecourt."
The facades of the building are made of many intertwined multi-colored tubes-threads, expressing the idea of movement, the development of meanings and knowledge, aspiration for the future, as well as the theme of the harmonious coexistence of energies and phenomena of very different kinds, which is very important for the modern world. Technically, the "threads" are made of aluminum tubes 8-10 cm in diameter, which are bent under different radii and wrap around the pavilion volume in several directions. The total length of these elements is 46 km, the total number of segments is more than 1,000. After the tubes were manufactured and bent to the required radii using specially designed equipment, they were coated with a colored polymer composition that reliably protects aluminum from fading in the sun. In total, 6 shades were used in the project, which, due to the countless combinations on the surface of the facade, form a very colorful surface that constantly changes its palette.
The total area of the exhibition hall is more than 3,600 m2. Three main floors and two mezzanine floors make it possible to organize all the necessary functions in the building - exhibition areas, a cafe and a restaurant, rooms for business negotiations.
Around the pavilion there is a decorative pond, which helps to maintain a comfortable microclimate around the structure and serve as a giant mirror reflecting the appearance of the pavilion.
After the closure of Expo 2020 in Dubai, the sites continue to operate as a new district of the city - Expo City. The infrastructure of Expo City includes all the main objects of the exhibition. The pavilions of Mobility and Sustainability sections operate as interactive educational centers, while the Opportunities Pavilion has been turned into a museum dedicated to the history of World Expos.
- Year 2021
- Location Dubai
- Area 3,630 m2
- Height 26.6 m
- Number of storeys 3
- Status Built
- Architecture SPEECH
- Customer SPEECH
-
Design stages
Concept
Project documentation -
Architectural and structural design
Technological solutions
Structural solutions -
Design of internal engineering systems
Heating, ventilation and air conditioning systems
Water supply and sewerage systems
Power supply systems
Low-current system
Automation and dispatching systems - Organization of construction works production plan



















