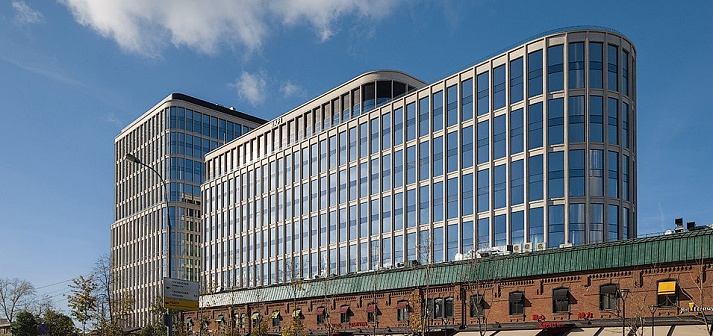Tretyakov Gallery branch in Kaliningrad will be built on Oktyabrsky Island in Kaliningrad, where it is supposed to become a new point of attraction in the city.
Oktyabrsky Island in Kaliningrad will become one of the largest cultural clusters in the country. It will include a museum complex, a music and education center, a choreographic academy, a branch of the Bolshoi Theater and other facilities. The construction of the complex was initiated by the President Vladimir Putin.
A Tretyakov Gallery branch will become a highlight of the island. On the first floor there will be a public space with panoramic windows, through which a view on the park and the Pregol River opens.
On the second floor of the museum there are eight exhibition halls, a permanent and a temporary exhibition, research and educational spaces. The darkening of the windows in the halls is adjusted for each exhibition. The upper floors of the museum are intended for administration and creative residences.

There will be enough activities in the museum complex to fill the whole day - visiting exhibitions, watching movies, reading in a library, visiting lectures, a media center, trying to create your own work at one of the master classes or just sitting in a cafe.
Among the vital advantages of the future building of the museum are exposition areas and the presence of restoration workshops, where it will be possible to restore paintings and art objects of various kinds, made from different materials.
For this project, the Metropolis team developed project documentation and detail design for structural solutions and internal engineering systems and works production plan.
The project of the building is developed by the Meganom architectural bureau. The customers are the Foundation for Social and Cultural Projects "National Cultural Heritage" and the Federal State Budgetary Institution of Culture "All-Russian Museum Association “State Tretyakov Gallery”.
 Visualisation: Meganom
Visualisation: Meganom
Cultural clusters in Kaliningrad, Sevastopol, Kemerovo and Vladivostok are intended to unlock the cultural and educational potential of the country, change the quality of life and increase the tourist attractiveness of the regions.
- Year 2020
- Location Kaliningrad, Oktyabrsky Island
- Area 17 600 m2
- Building volume 145 257 m3
- Built-up area 6 592 m2
- Height 50 m
- Number of storeys 4-9
- Status CONSTRUCTION
- Architecture Meganom
- Customer "National Cultural Heritage" Foundation / "State Tretyakov Gallery"
- Website tretyakovgallery.ru
-
Design stages
Project documentation
Detail design
Author's supervision - Architectural and structural design Structural solutions
-
Design of internal engineering systems
Heating, ventilation and air conditioning systems
Water supply and sewerage systems
Power supply systems
Low-current system
Automation and dispatching systems -
Organization of construction
works production plan
Technological regulations for handling construction and demolition waste -
Special sections
Environmental protection measures
Measures to ensure access for people with disabilities
Energy efficiency
Measures for safe operation of buildings
Fire safety measures










