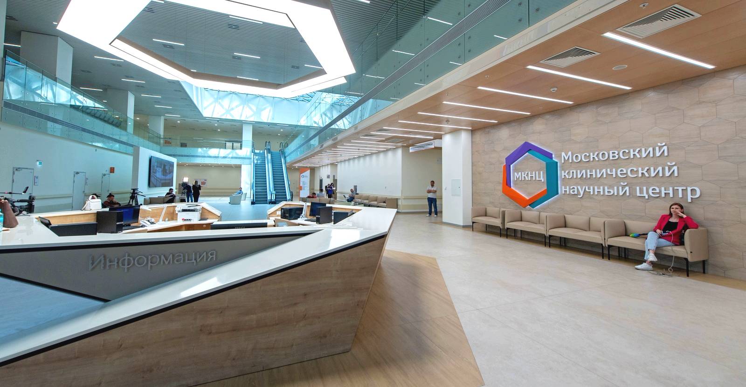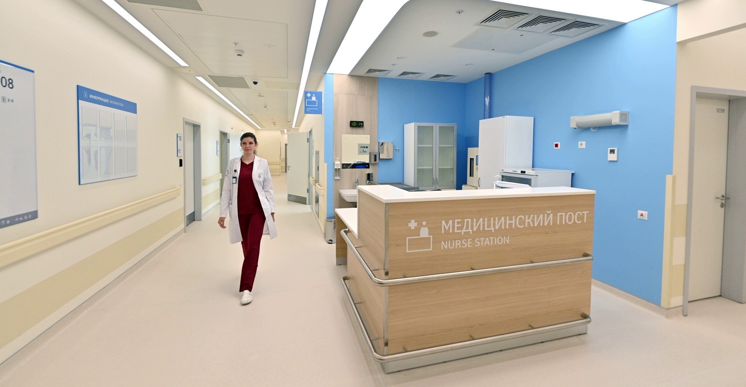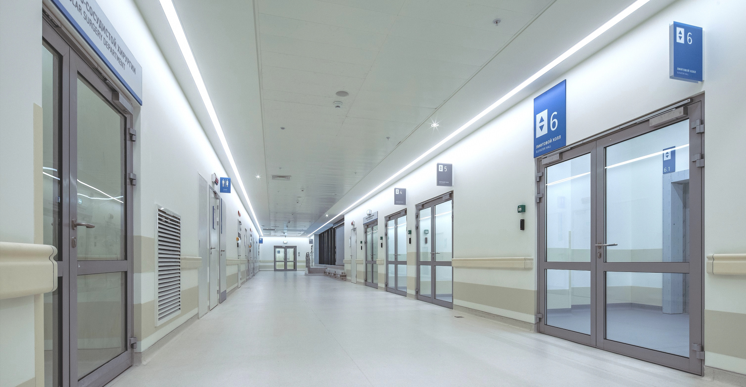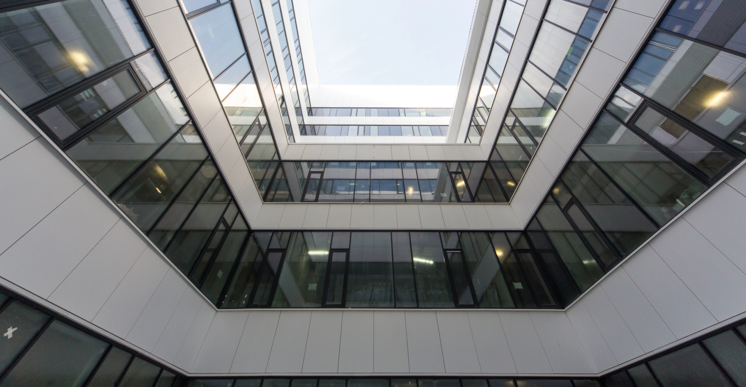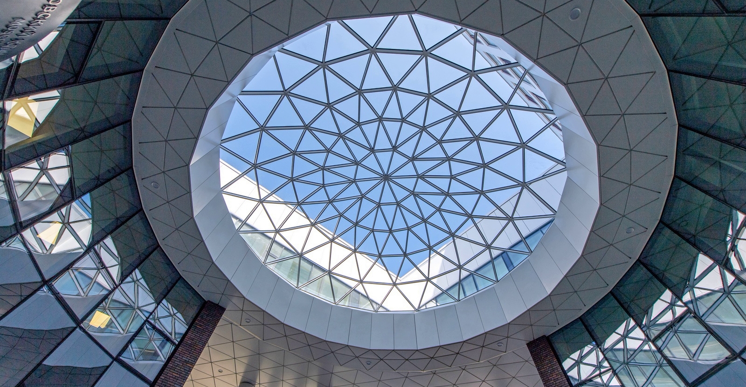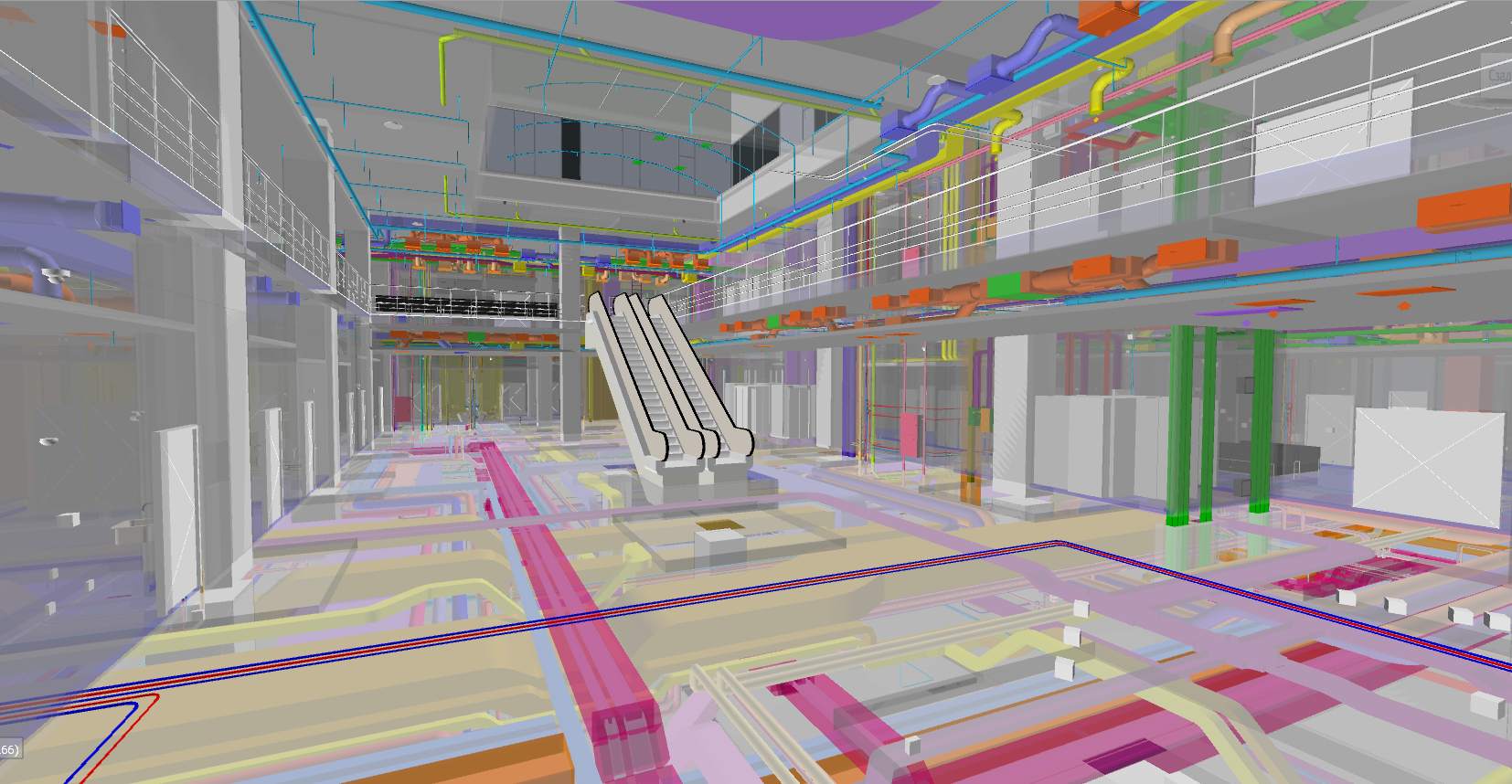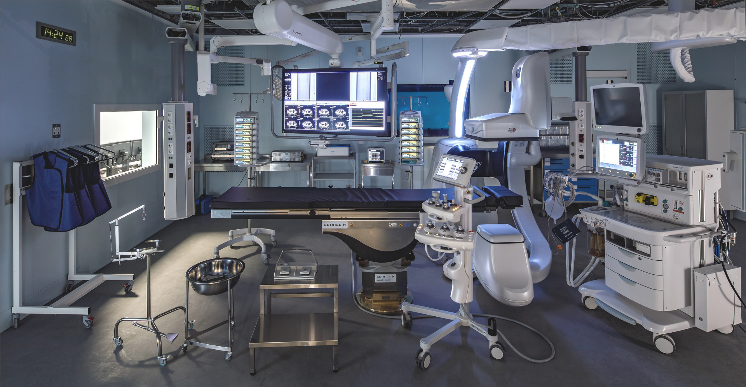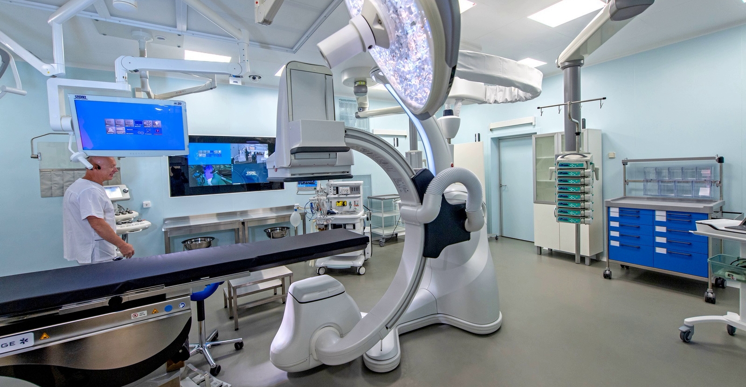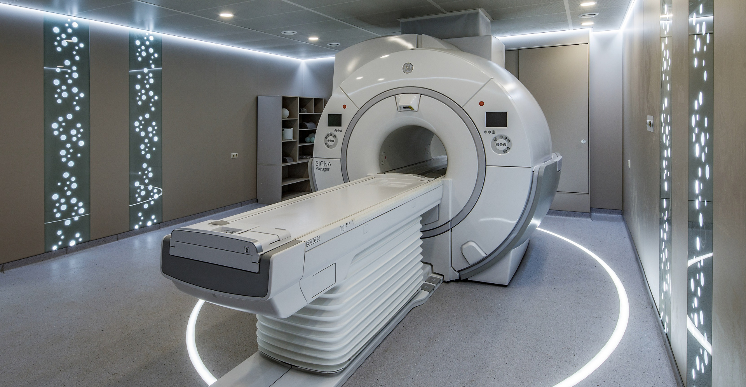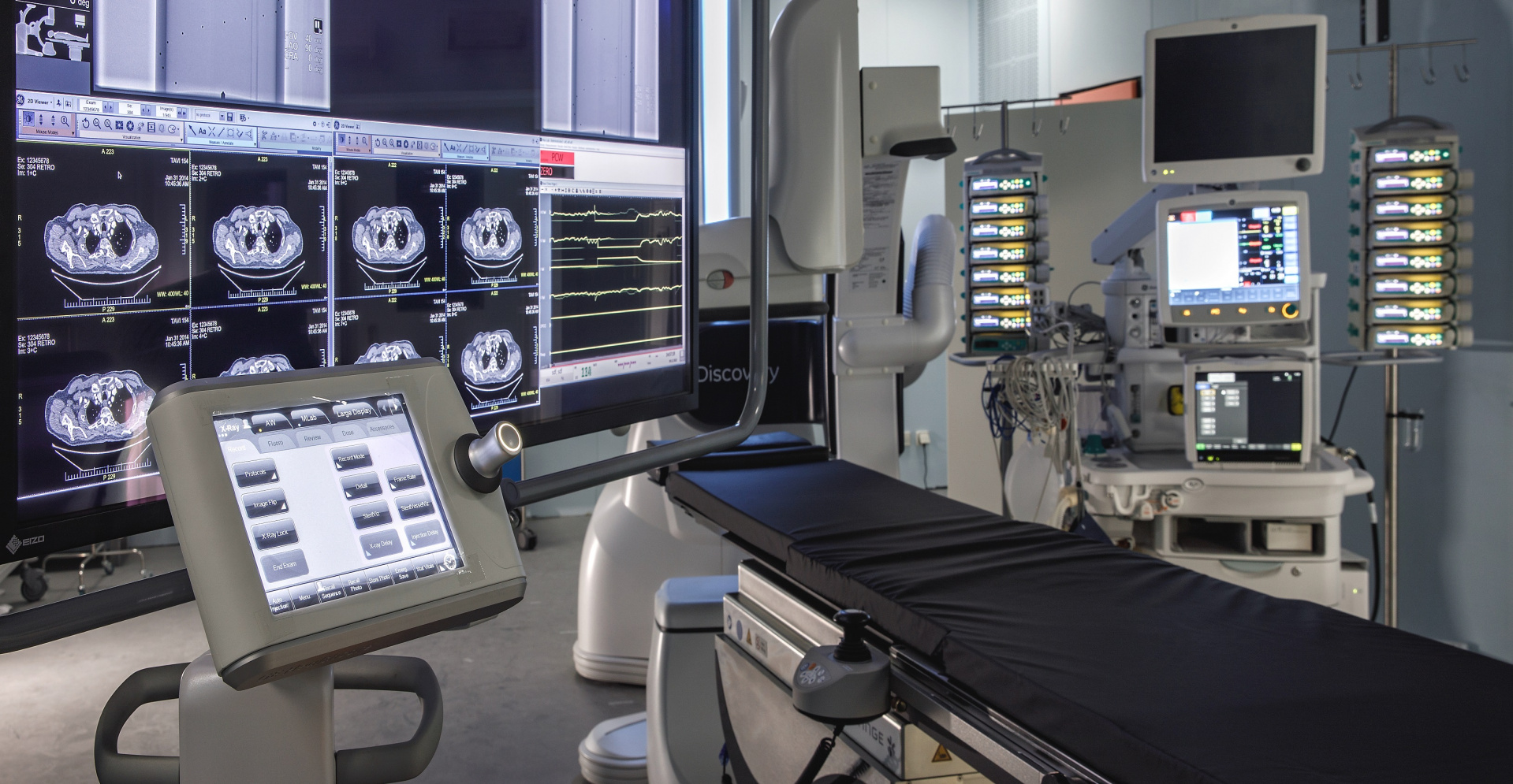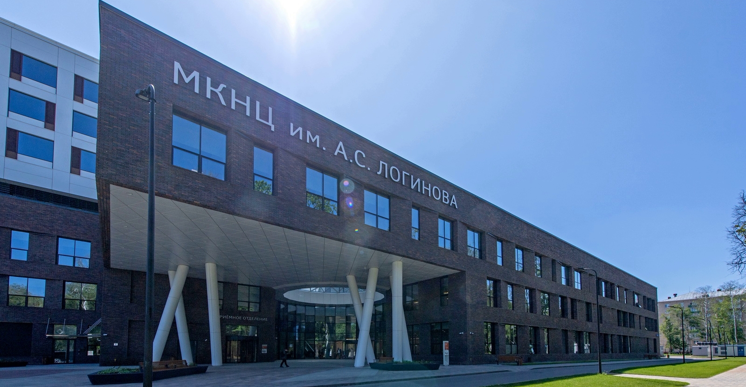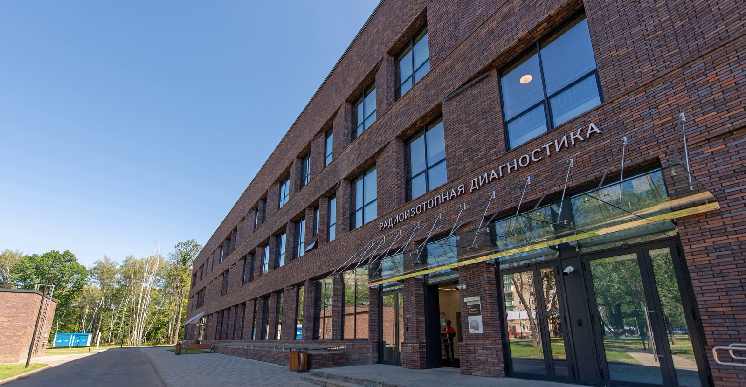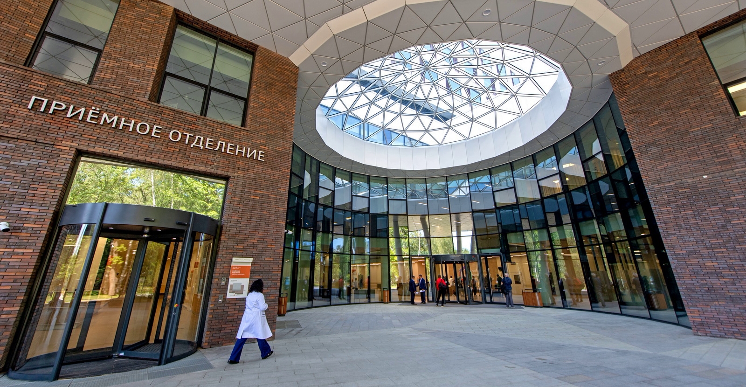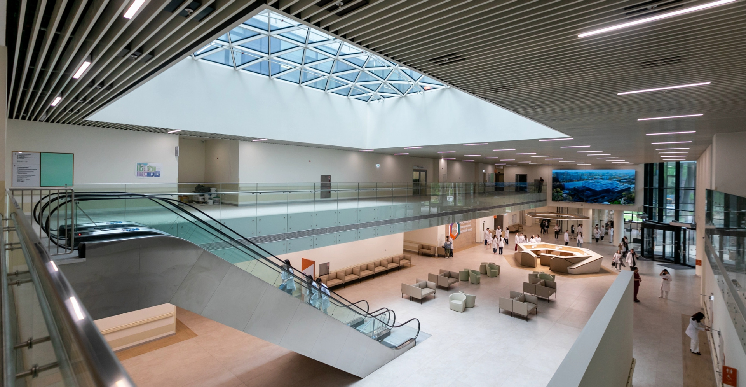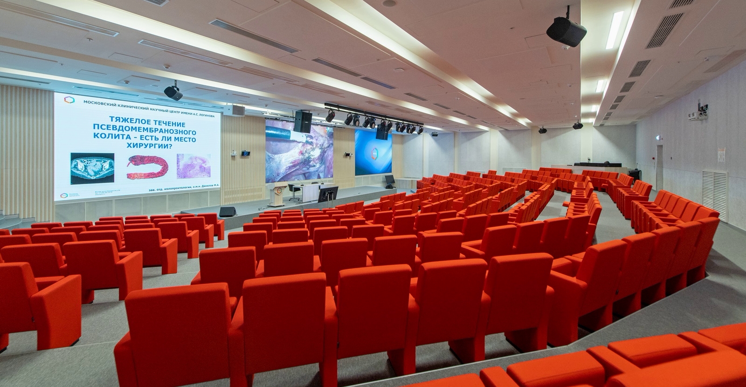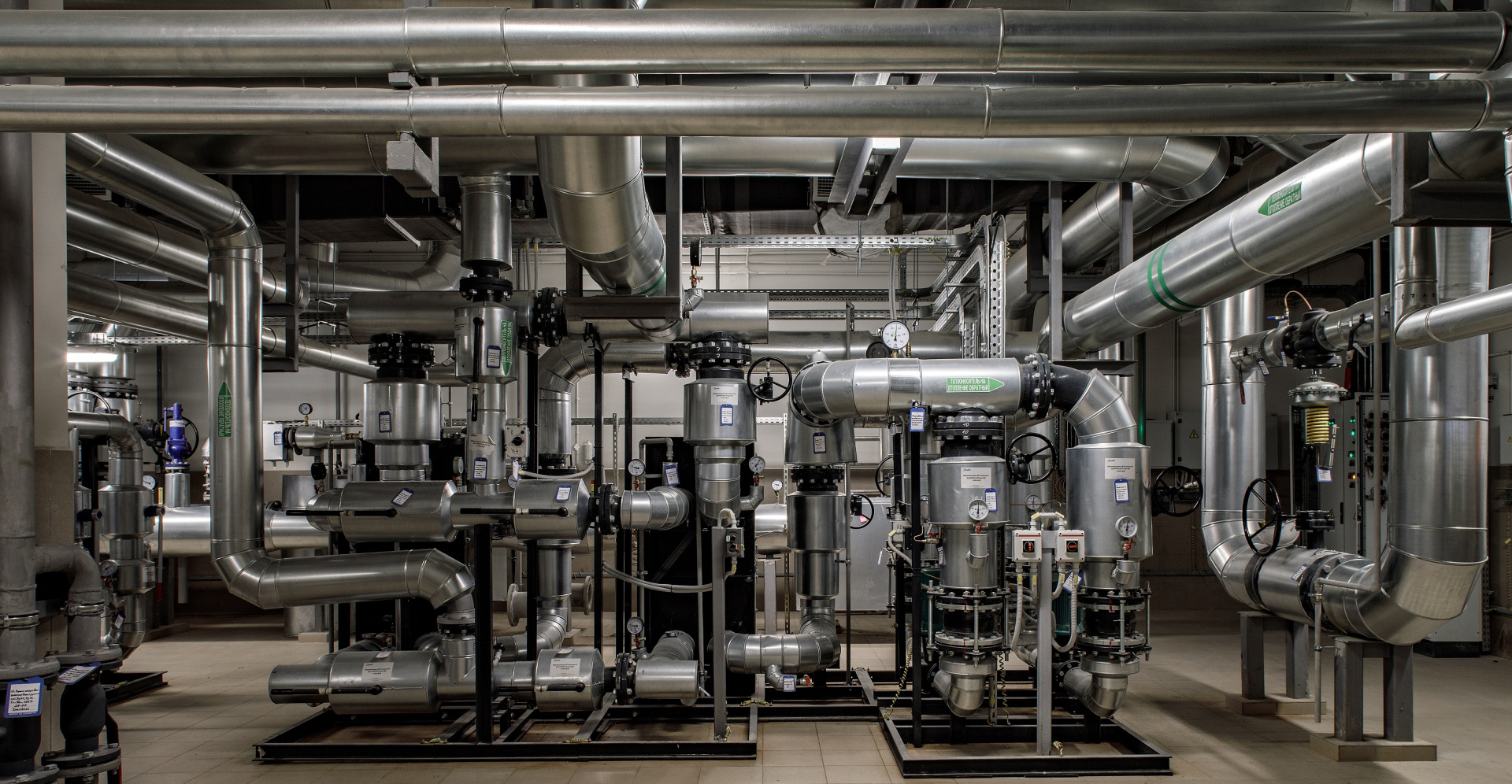One of the largest medical facilities opened in 2023 was the new medical and diagnostic complex of the Moscow Clinical Research Center named after A.S. Loginov on the Entuziastov highway. Today it is one of the biggest institutions in the country providing medical care to cancer patients.
New medical and diagnostic complex was officially opened on June 14, 2023 in the presence of Deputy Prime Minister of the Russian Federation Tatyana Golikova and Moscow Mayor Sergei Sobyanin, who called it a palace of health.
 Photo: Moscow Building Complex
Photo: Moscow Building Complex
In the issue of "Construction Weekly" No. 8 (949) dated 08/07/2023, a large article was published dedicated to this object, in the implementation of which the Metropolis company acted as a technical customer and general designer.
Multidisciplinary Center
Moscow Clinical Research Center named after A.S. Loginov has been operating since 2013 on the basis of the Central Research Institute of Gastroenterology and City Clinical Hospital No. 60. This is a multidisciplinary medical institution that provides assistance in 19 areas with oncology as a priority. The center is one of the six anchor oncology hospitals in the country, it enjoys a reputation as a leading center for abdominal robotic surgery (high-tech operations on the abdominal organs).
The old buildings of the Moscow Scientific Center were built in the 1950s–70s and are not subject to reconstruction. Due to this, Moscow Mayor Sergei Sobyanin ordered a new building, which was erected for just three years.
“More than 5,000 people worked on the project. These are designers, builders, medical technologists, employees of service and network organizations,” says Rafik Zagrutdinov, Head of the Moscow City Construction Department. “Each of them put their heart into that.”
“To accomplish this task, taking into account the new standards for the provision of oncological care, the coordinated work of the entire team was required, including the hospital management, the construction department, the customer, builders, designers, technologists and the general designer,” adds Dmitry Vishnyakov, Head of Project at Metropolis.
 Photo: Press Service of the Mayor and the Government of Moscow
Photo: Press Service of the Mayor and the Government of Moscow
The new medical and diagnostic complex is an 8-storey building plus an underground floor with an entrance ramp, as well as two checkpoints from the side of the Entuziastov highway. The building with a total area of 76,000 m2 is divided into functional blocks, each of which occupies from one to three floors. The whole complex consists of 25 departments, which are technologically interconnected.
Cancer patients receive all types of medical care here: from diagnostics to high-tech treatment and rehabilitation in inpatient and outpatient settings. Highly qualified doctors provide treatment, including surgery, for complex cases of cancer with malignant formations.
Architectural concept
The new complex provides comfort for both patients and medical workers.
“We were guided by the well-known principle of Healing Architecture, which can be described as an architecture that promotes effective treatment and recovery,” explains Steffen Sendler, Founder and Managing Partner of Sendler&Company GmbH, which developed the architectural concept and pre-project documentation.
In terms of architectural and planning solutions, the complex differs from many hospitals with their long dark corridors, along which you walk for a long time in search of the right office or ward.
Wide corridors are provided here, the shortest paths between the necessary premises are provided, large windows are designed to maximize the use of daylight, cozy courtyards are equipped.
“We understand that people with serious illnesses come here, and doctors often face very difficult professional tasks,” continues Steffen Sendler. “Therefore, it was necessary to organize the most convenient and comfortable space that gives a positive effect that patients need for a speedy recovery, and doctors need to cope with their difficult work.”
“It was necessary not just to design a new hospital, but to create a facility of a new level,” emphasizes Dmitry Vishnyakov, “where everything is thought out in terms of architecture, structures and engineering, and moreover, special conditions are created for comfort and mood, so that patients change their attitude to visit the hospital. After all, a real modern healthcare facility is not a place where people are sick, it is a place where people recover.”
Distinctive features
The general designer of the facility, the Metropolis company, not only managed the documentation development process, which involved more than 130 organizations, but also independently performed many design works.
“Metropolis took part in the development of all stages of the project,” says Dmitry Vishnyakov, “including support and adaptation of the concept, development of project documentation, detail design, architectural supervision. We developed structural, engineering solutions, special sections, were engaged in the design of on-site networks and organization of construction. At peak times, more than 150 specialists from our company worked on the project.”
One of the distinctive features of the project is the difference in technological, planning and engineering solutions on each floor, which increased the number of communications and complicated their configuration. Medical gas supply and pneumatic mail were added to traditional engineering systems.
The first one provides for a centralized distribution system for oxygen, nitrous oxide, carbon dioxide, vacuum, compressed air with a pressure of 4.5 and 8 bar, as well as a centralized removal of anesthetic gases. In rooms where the use of medical gases is required, control of the air composition is ensured. If the oxygen content deviates from the standard, an alarm is triggered.
 Photo: ANO RSI
Photo: ANO RSI
With the help of pneumatic mail, not only documents are transmitted to 8 lines and 58 stations, but also samples of biomaterials taken for analysis. This increases the efficiency of laboratories and the overall efficiency of clinical work.
The object was designed using BIM modeling. For this, 6 software packages were used.
“The total volume of the information model of the object was 7 gigabytes, the project volume was 11.5 gigabytes, and the number of elements was 1.1 million. All documentation was conducted in a common data environment, with virtually no paperwork. This allowed more than 130 organizations involved in the project to simplify communication,” said Rafik Zagrutdinov.
The level of detail of elements of project models at the stage of detail design is LOD 400.
The project played an important role in the development of modern technologies regarding design documentation in the country as a whole.
“According to the results of agreements with the Customer ANO RSI and the Department of Construction of the city of Moscow, this became a pilot project for consideration of the BIM model in the state examination and received a positive conclusion,” Dmitry Vishnyakov added.
For the BIM models of the medical diagnostic complex of the Moscow Scientific Center named after. A.S. Loginov, Metropolis took 1st place at the VI All-Russian competition "BIM LEADERS 2021/22" in the category "Information modeling of public facilities". The project also received many more awards.
High medical technology
Nowadays it is difficult to overestimate the importance of complex medical equipment for human health. According to Rafik Zagrutdinov, “it was important to equip the medical institution and 18 operating rooms with all the necessary expert-class equipment, which was selected by the designers together with the doctors, who are the main specialists in the field of oncology.”
Modern equipment will ensure effective diagnosis and treatment of inpatients and outpatients.
The new diagnostic and treatment complex will make it possible to treat cancer patients with the help of radiation therapy, earlier the Moscow Clinical Research Center named after A.S. Loginov had no such opportunity.
More advanced surgical treatment is provided by equipping operating rooms with anesthesia machines, anesthetic monitors and transport devices with the ability to carry out artificial lung ventilation. The operating rooms are also equipped with a unique microclimate monitoring system to control the bacteriological purity of the air.
For effective diagnostics, three magnetic resonance and five computed tomographs, three X-ray complexes (for two and three workplaces), three angiographic units, two C-arm X-ray units, ultrasound machines, endoscopic and laboratory equipment are provided.
Also, the new complex is equipped with a state-of-the-art pathomorphological laboratory with a capacity of over 10,000 tests per day, including a department of oncogenetics to identify patients with hereditary forms of cancer.
As for outpatients, they will be able to undergo all the necessary examinations and consultations, including single-photon emission and positron emission computed tomography for a minimum number of visits.
For everyone – patients, their relatives and employees of the complex – the most comfortable conditions of stay are created. The wards are equipped with multifunctional beds with electric drive, call buttons for medical staff, air conditioning and ventilation systems, showers and toilets. Everything has been thought of – up to special rooms for communication with doctors and psychologists, as well as cozy waiting areas. The possibility of joint stay of patients with relatives is provided.
Smart operation
Smart technologies for the operation of buildings and structures based on advanced IT solutions are increasingly being used today in residential buildings and apartments, not to mention high-tech facilities.
In the new medical and diagnostic building of the Moscow Clinical Research Center named after. A.S. Loginov smart operation is carried out through information modeling and the Explo-IT system developed by Gaskar Group.
At the design stage, a digital information model of the object was formed. Then, during the construction and installation works, it was supplemented, and after they were completed, it was integrated into the processes of continuous operation and built into a single technical complex for managing the engineering infrastructure.
“As a result, we got a “digital twin”, i.e. a digital passport of the facility with up-to-date data on all engineering communications, systems and equipment,” explains Alexander Gelik, Deputy General Director of Gascar Group. – Registration of defects at the stage of acceptance and transfer of an object into operation, the formation of a schedule for routine maintenance, management of applications and incidents, as well as the purchase of consumables are just a few of the processes that have been automated. The digital information model is regularly updated with new data during operation.”
The automation system turned out to be difficult due to the scale of the facility with a lot of engineering equipment. In addition, this project is socially significant and requires special attention to the safety of people and uninterrupted life support.
Comfortable environment
The concept of the facility implies the creation of a comfortable urban environment for it, which should have a beneficial effect on the health of patients.
To this end, the Metropolis company completed a territory improvement project, unique in its solution. For the first time, a site adjacent to a medical facility will become a city park.
Parks will be laid out around the building for quiet rest and waiting, courtyards and the main square will be equipped, areas with a canopy, parking for bicycles and cars will be provided. The staff of the complex will be provided with conditions for sports and outdoor activities in their free time. The project provides for a playground for team sports, a gym area, tables for table tennis and chess games.
The park area will be equipped with benches, decorated with small architectural forms, comfortable passages for intra-hospital logistics and sidewalks for pedestrians.
“For this project, our company received an environmental award from the government of the capital in the category “The best project for the integrated improvement of natural and green areas of the city of Moscow,” said Dmitry Vishnyakov.
Valuable experience
The construction of a unique object is always an important step in the development of the construction industry as a whole. Technological methods, know-how, technical solutions, accumulated in the process of creating a new medical complex named after A.S. Loginov, will definitely come in handy for the implementation of subsequent construction projects.
“The experience of developing a large and significant medical facility provides a good basis for the implementation of other facilities in the field of healthcare. It is certainly useful and will be used in work on other large-scale projects,” predicted Rafik Zagrutdinov.
Confirmation of his words was not long in coming.
“The experience gained by our design team is already being applied to the development of documentation for other healthcare facilities,” said Dmitry Vishnyakov, “such as the City Clinical Hospital named after S.P. Botkin, Clinical Hospital No. 1, the St. Vladimir Children's City Clinical Hospital, the international medical cluster in Skolkovo, there are also requests for the development of other facilities.
Read the material about the Moscow Clinical Research Center named after A.S. Loginov on the ASN-info website.






