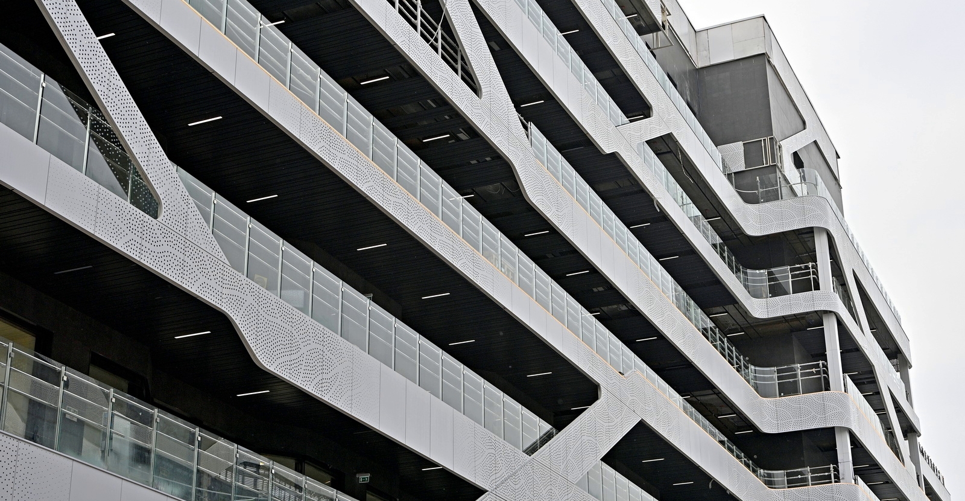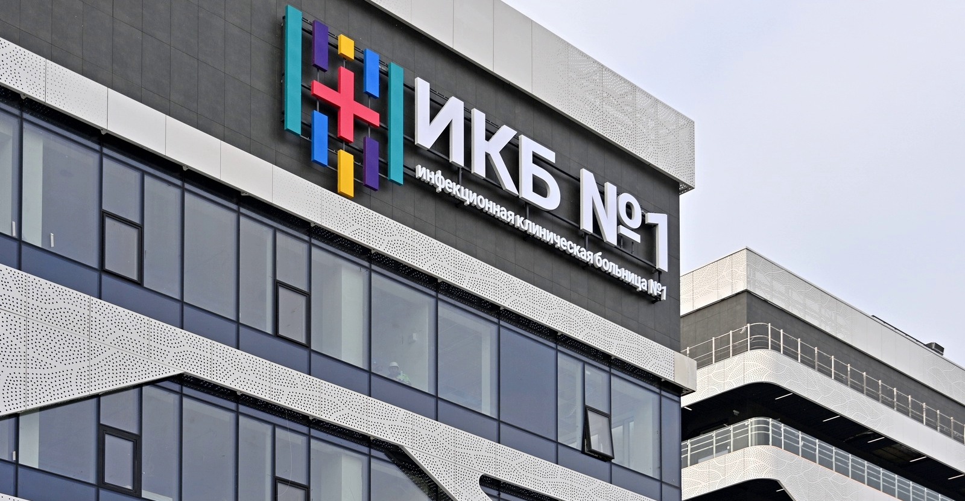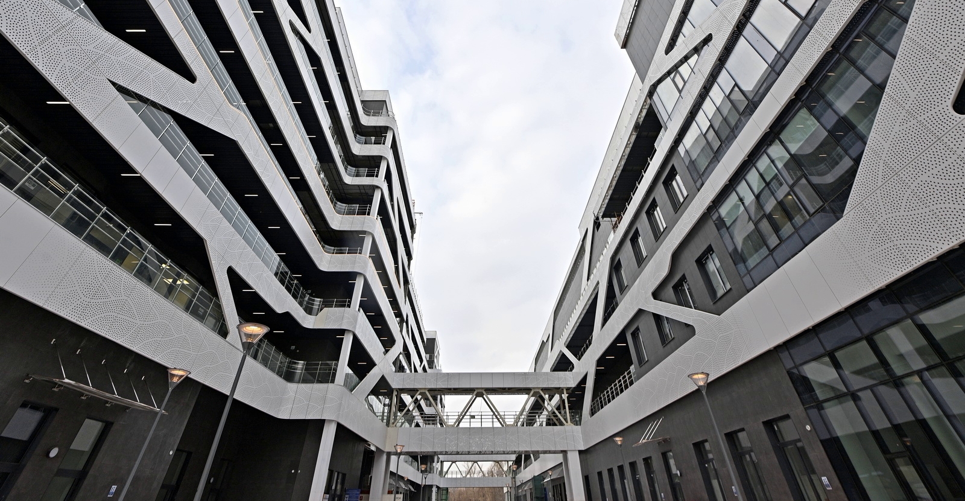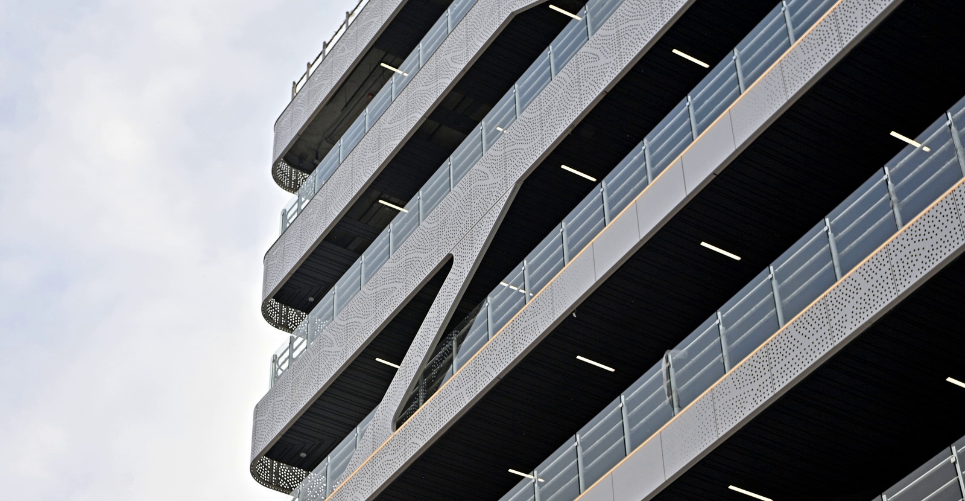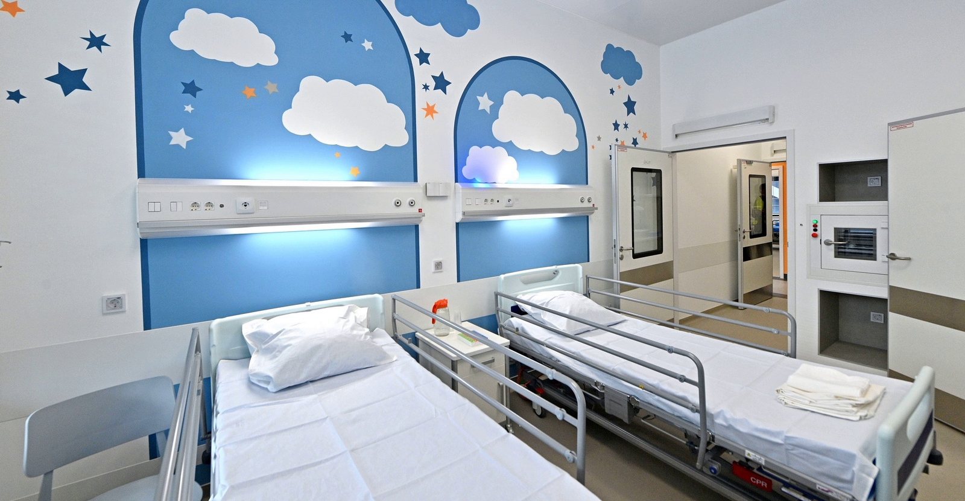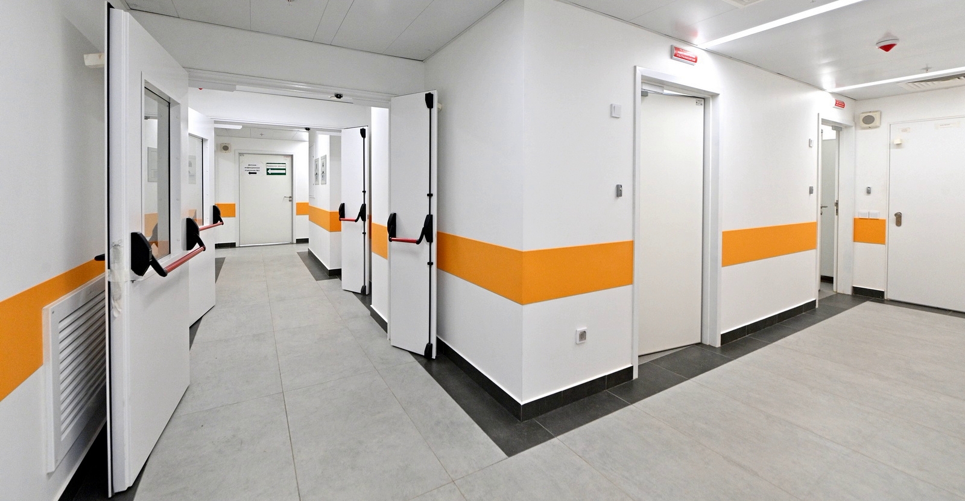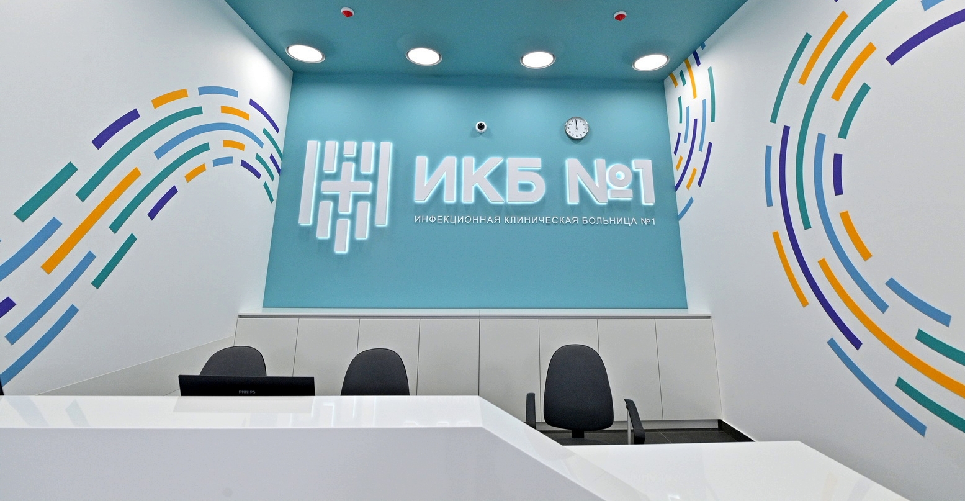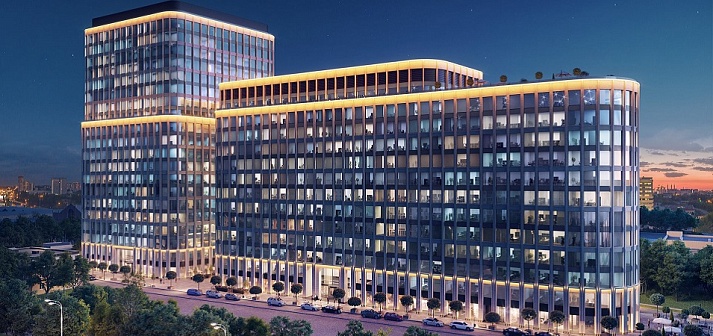The new medical and diagnostic complex of the State Budgetary Healthcare Infectious Clinical Hospital No. 1 (IDCH No. 1) was opened in the north-west of Moscow in 2023.
Three buildings of the IDCH No. 1 complex with a total area of 96,500 m² are united by underground space and overhead passages. This allows patients and doctors to move around the hospital without going outside.
 Photo: Complex of urban planning policy and construction of the city of Moscow
Photo: Complex of urban planning policy and construction of the city of Moscow
The complex is equipped with 546 Meltzer boxes and accommodates up to 996 beds. It employs over 1,800 people. The hospital is equipped with the most advanced operating and diagnostic equipment - CT, MRI, ultrasound, mobile X-ray machines and other equipment.
The four-story building №4 houses the Center for the Treatment of Chronic Viral Hepatitis, an intensive care unit and a day hospital. Also, there are specialized departments of three medical universities in this building (MGMSU named after A.I. Evdokimov, Russian National Research Medical University named after N.I. Pirogov, Peoples' Friendship University of Russia) and the clinical department of the Research Center of Epidemiology and Microbiology named after. N.F. Gamaleya.
The seven-story southern building houses adult and children's departments with the newest equipment, including for the treatment of patients with especially dangerous infections. There is also a laboratory equipped with the fourth level of biosafety for the diagnosis of infectious diseases of I and II pathogenicity groups (the most dangerous). Previously, there were no such laboratories in the city healthcare system. It is designed for 15,000 tests per day.
An infectious obstetric unit with a neonatology department was created in the northern building. Here, mothers and newborns will be able to receive all the necessary types of diagnostics and treatment without transportation to other departments.
The safety of patients and staff is ensured by special bactericidal installations that maintain the required level of air purity, as well as the division of the hospital space into "green" and "red" zones. At the exit from the infectious complex, a station for the sanitation of vehicles is erected.
Infectious patients will get into their wards, bypassing closed rooms, through open street galleries heated during the cold season. Thus, the intersection of clean and infectious routes is excluded.
The admissions department has a special automated information system that allows the doctor to see in 30-40 minutes in advance what preliminary diagnosis the patient is being taken with. Going into the room, the doctor already knows what he has to work with. By the time the patient arrives, the medical staff is dressed in accordance with the requirements of sanitary rules.
The Metropolis company for this project developed design of internal engineering systems at the Concept stage.
- Year 2023
- Location Moscow, Volokolamskoye highway 63
- Area 94 900 m2
- Height 37 m
- Number of storeys 9
- Number of underground storeys 2
- Status Built
- Architecture CPU Pride
- Investor Department of Health of the City of Moscow
- Customer ANO "RSI"
- Website ikb1.ru
- Design stages Concept
-
Design of internal engineering systems
Heating, ventilation and air conditioning systems
Water supply and sewerage systems
Power supply systems
Low-current system
Automation and dispatching systems





