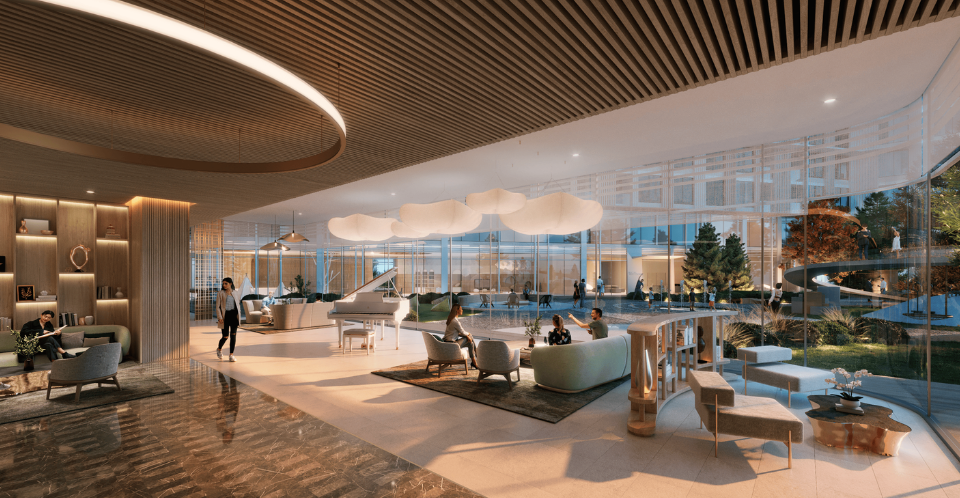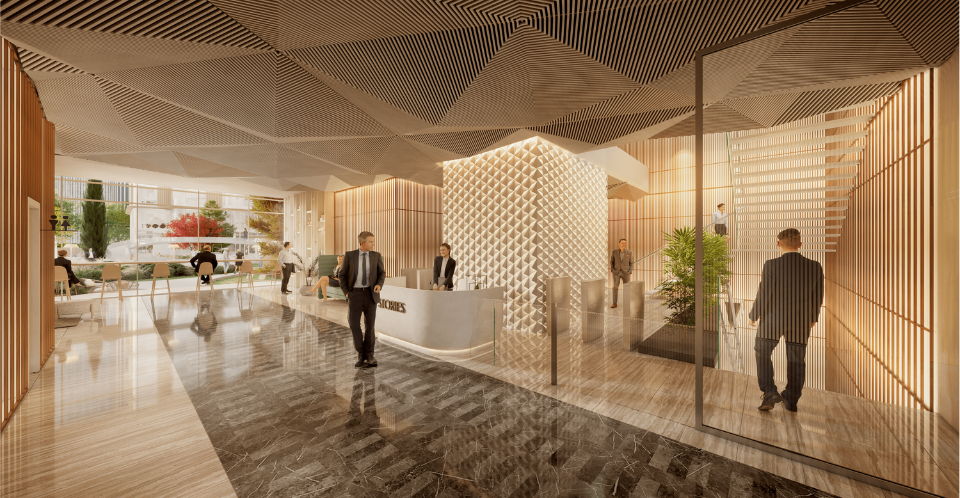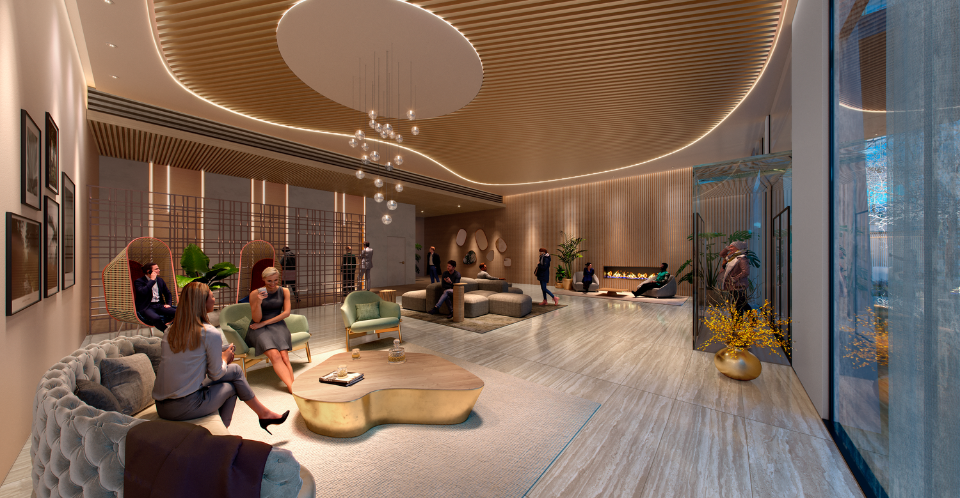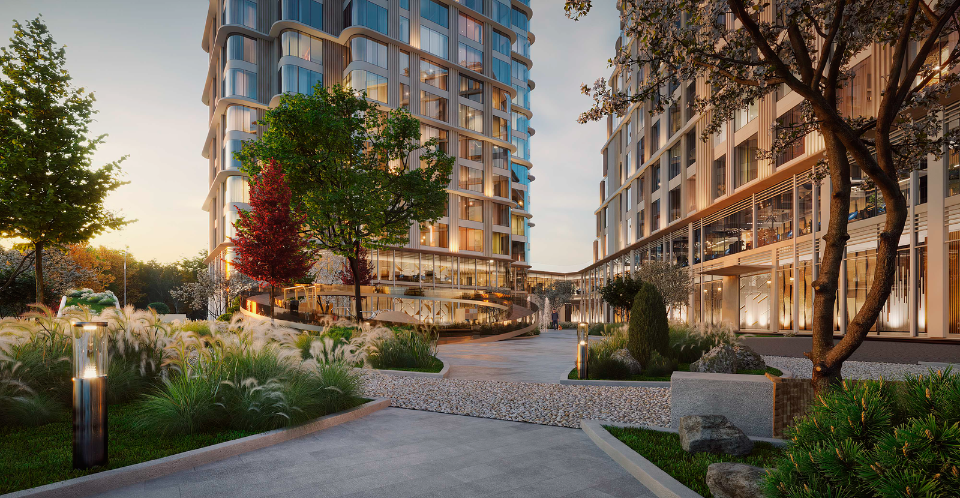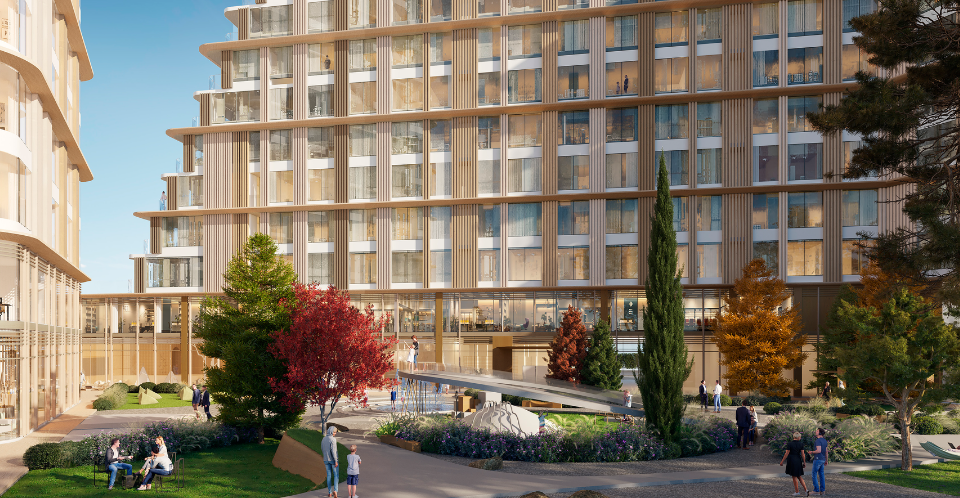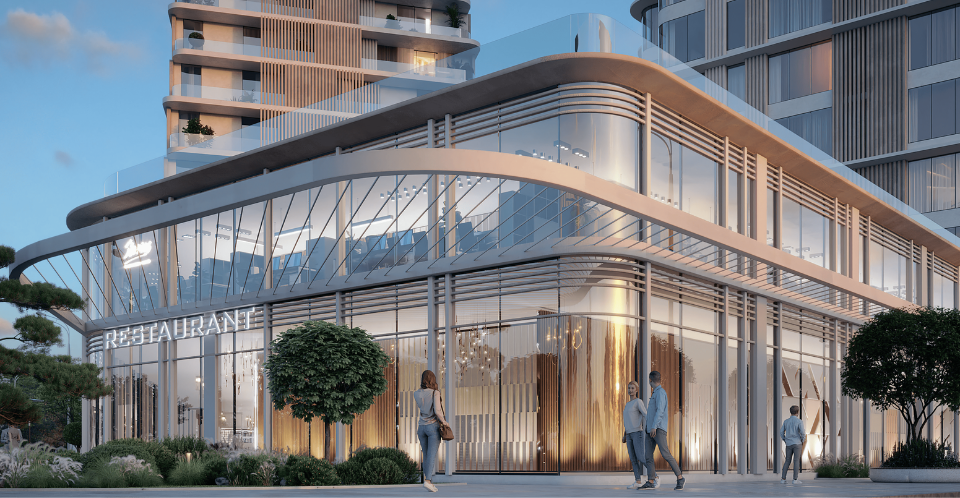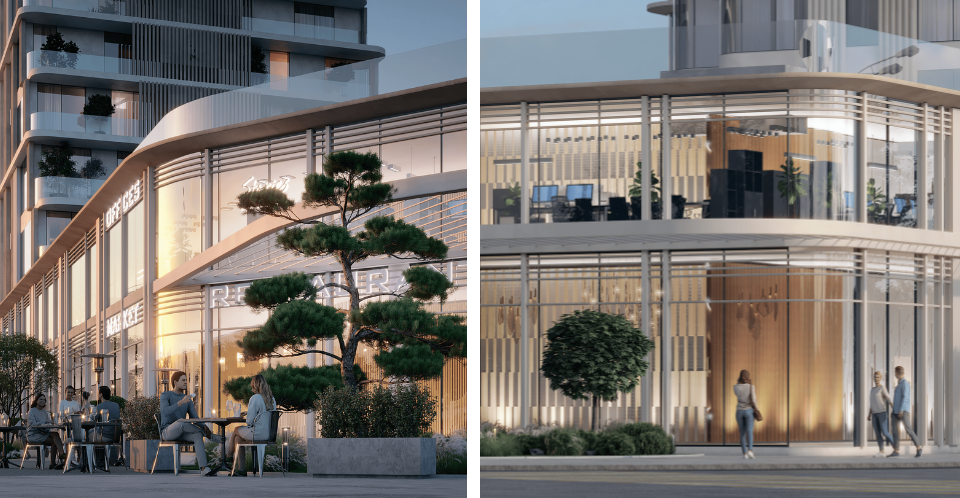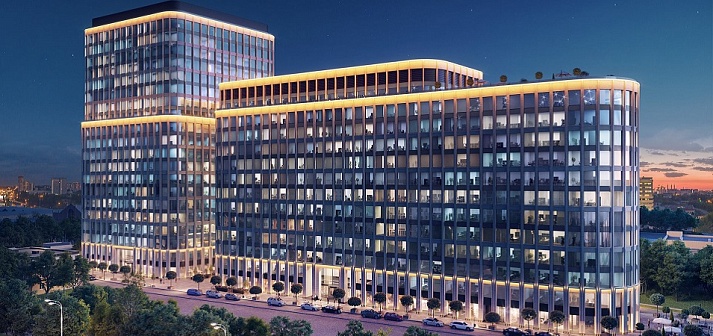Residential complex “Stories” is located on Mosfilmovskaya street. The advantageous location is due to the rich infrastructure and proximity to the parks, which includes the landscape oasis of the Setun River Valley reserve, the mouth of Ramenka, Dovzhenko Garden and Sobytie Park.
The architecture was developed by the international bureau Nikken Sekkei. When creating Stories, the architects were inspired by the image of a yacht cutting through the expanses of water. This is how a house-yacht appeared in the ocean of the metropolis. Elegant and durable materials in noble tones were chosen for the façade decoration. The main material of the facade is terracotta. Corner glazing and panoramic windows soften the shape of the buildings and horizontal decks add expressiveness to the appearance.
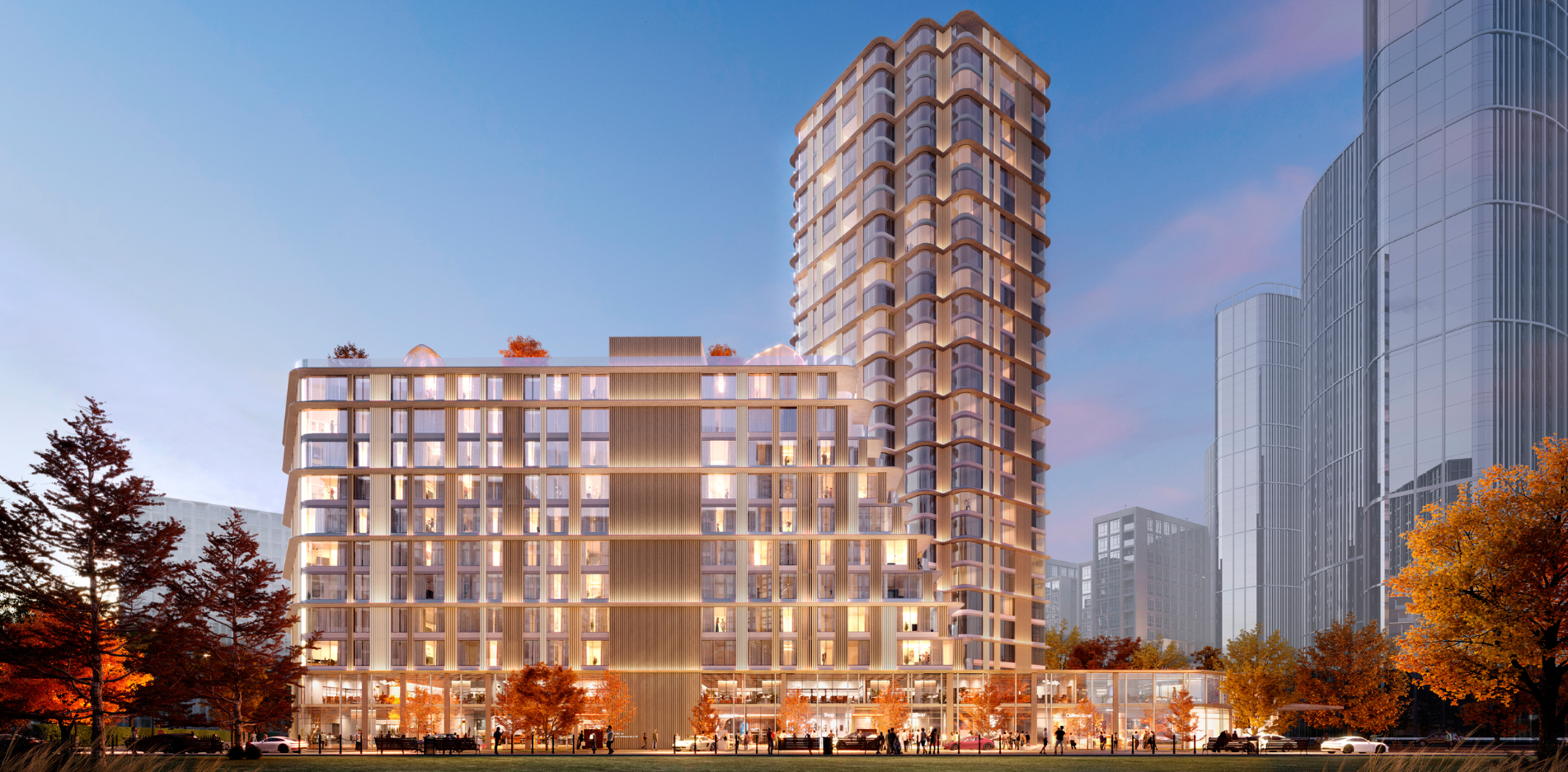
The object has two buildings - Stories Tower with 29 floors and Terrace House with 11 floors, united by a stylobate. The first floors of the buildings are commercial premises (18 street retail objects). On the ground floor there will be cafes, shops, pharmacies, and bank branches. On the second floor there is a full-fledged office space with a separate entrance group (65 office spaces). The floor is divided into blocks of 30–40 square meters. Office blocks can be combined. On the top floors there are premium apartments and penthouses. The complex has its own underground parking for 115 cars, a landscaped courtyard patio and a serviceable roof on which a private recreation area will be organized for residents. The total living area of the project is 23.2 thousand square meters.
Between the Stories’ buildings there is a landscaped courtyard-patio with an intimate atmosphere. The architects planned spacious lobbies with a fireplace in both buildings. Each lobby has cozy seating areas, libraries, coffee points, and a children's development center.
The developed internal infrastructure of the residential complex will include a number of retail premises: pharmacies, flower shops, cafes, restaurants and a supermarket; a children's club with educational classes and modern physical activity areas. The project also includes an office and administrative complex on the first and second floors.
The concept of landscape is based on the idea of mutual penetration with nature-buildings mix. Geoplasticity delicately echoes the soft architectural form, and the man-made relief forms smooth slopes and green hills behind which there are secluded recreation areas.
- Year 2022-2026
- Location Moscow, Lobachevskogo st, 124/3А
- Area 38 900 m2
- Building volume 40 221 m3
- Built-up area 7 100 m2
- Height 44-99 m
- Number of storeys 11-29
- Number of underground storeys 1
- Status Building in progress
- Architecture Nikken Sekkei
- Investor DOM.RF
- Customer Severin Development
- Developer October Group
- Website storiesmoscow.ru
-
Design stages
Concept
Project documentation
Detail design
Correction of the concept
Correction of project documentation
Documentation check
Author's supervision -
Architectural and structural design
Masterplan plan
Architectural solutions
Technological solutions
Structural solutions -
Design of internal engineering systems
Heating, ventilation and air conditioning systems
Water supply and sewerage systems
Power supply systems
Low-current system
Automation and dispatching systems -
External utilities
heat supply
water supply and sewerage
electrical power supply
electrical lighting
communication networks -
Organization of construction
works production plan
traffic management project
Technological regulations for handling construction and demolition waste -
Special sections
Environmental protection measures
Measures to ensure access for people with disabilities
Energy efficiency
Measures for safe operation of buildings
Fire safety measures





