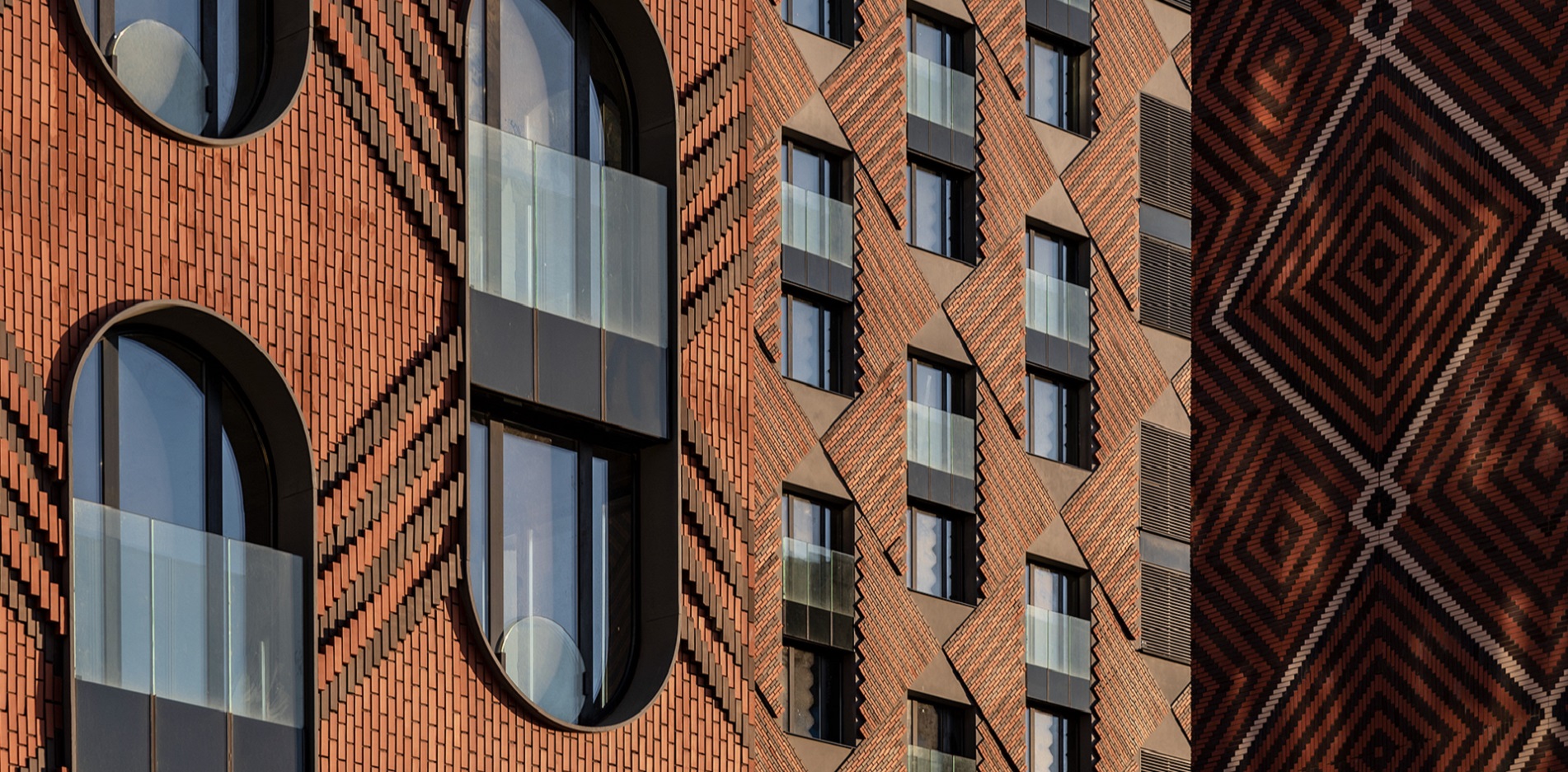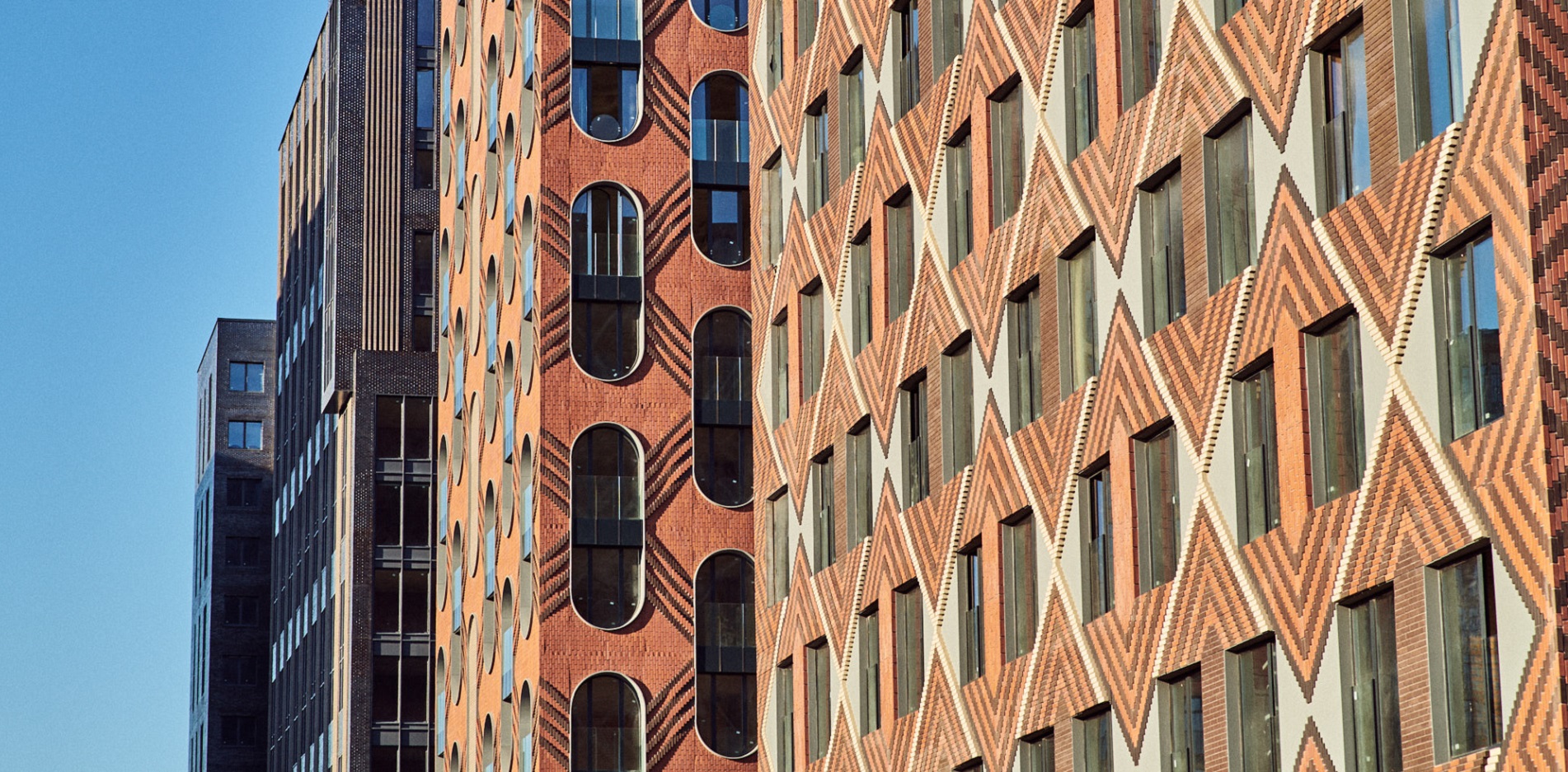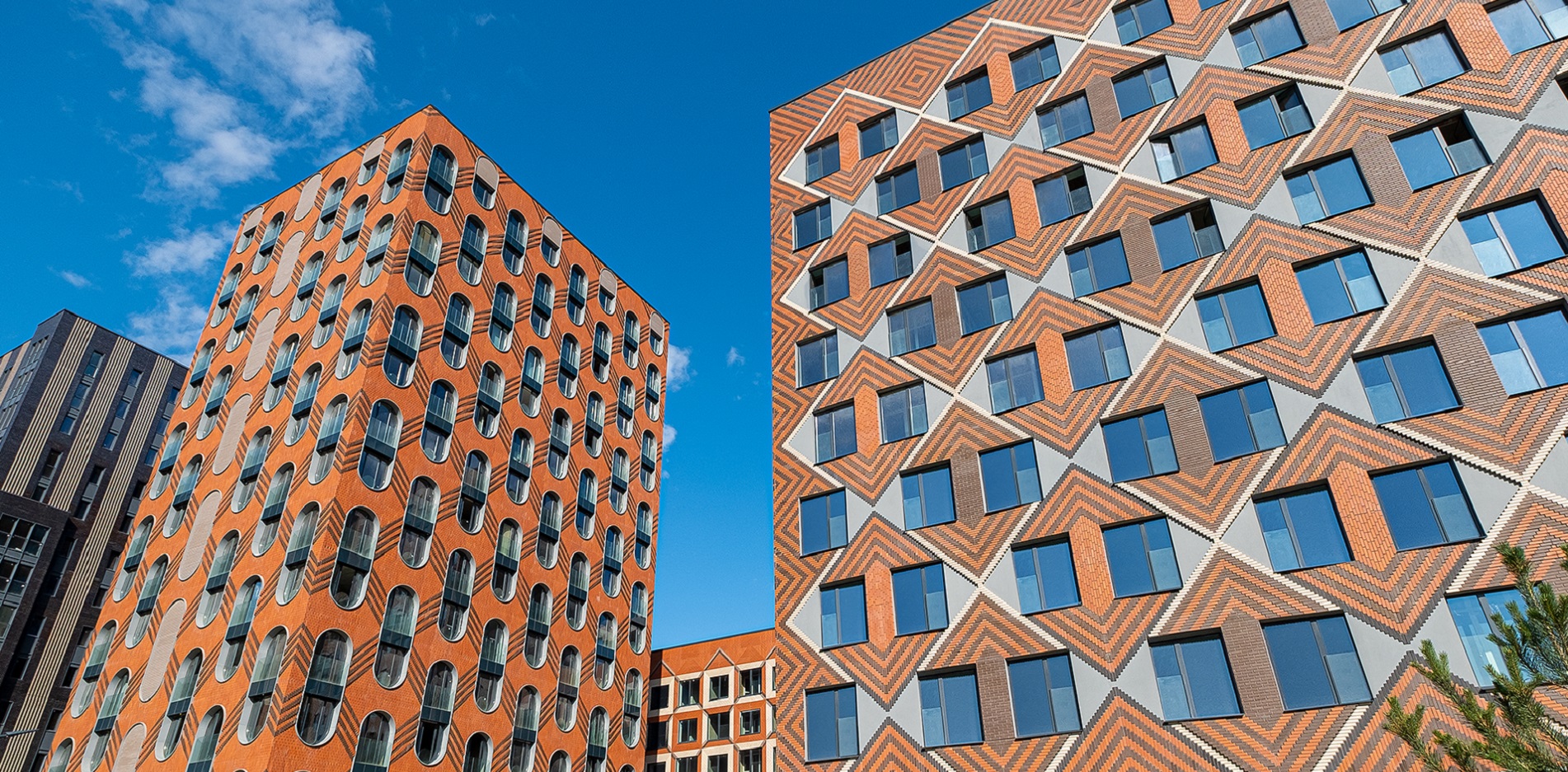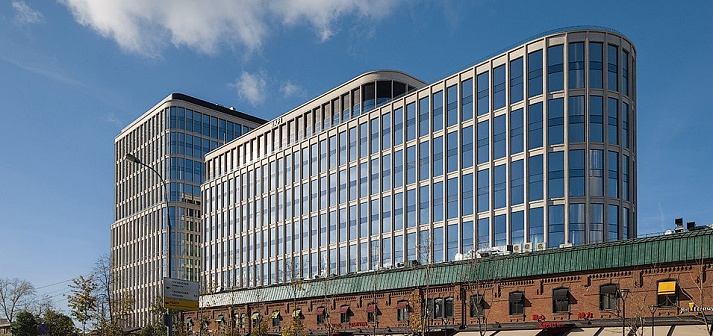The territory of house No. 5 is limited by the streets of Architect Shchusev, Rodchenko, as well as the pedestrian streets of Kandinsky and Architect Golosov. House No. 5 consists of 4 buildings with variable number of storeys. In building No. 1 —14 floors, in building No. 2 - 6 floors, in building No. 3 - 6 floors, in building No. 4 - 14 floors, in building No. 5 - 9 floors. The peculiarity of the building is a unique facade with 3D drawings, which were first made in the workshop, and then fixed on a monolithic foundation. There is no analogue of this architectural structure in Russia.
Within walking distance from the residential complex there are several metro stations at once: Tulskaya, Avtozavodskaya, Technopark, as well as the ZIL station of the Moscow Central Ring. Characteristics: total area of apartments - 16,777.9 m2, ceiling height of residential floors - 3.6 m, 228 parking spaces in the underground parking.
The futuristic design of the lobby of house # 5 is based on a combination of various geometric shapes. Visitors and guests of this house will watch a personal "exhibition" right in their lobby every day: both the concierge desk and the seats in the waiting area look like they are exhibits of a museum. At the same time, the lobby is very light due to the large glazing area and the gray-brown color palette chosen by the designer.
The house from the architectural studio "Tsimailo Lyashenko and Partners" is one of the architectural gems of "ZILART". The courtyard, where the green space is more than 1300 m², matches it. Every tree planted here is a designer mini-oasis in which it is pleasant to sit and relax in the shade. Bright ethnic motifs of the facade favorably emphasize barberry and spirea bushes, rectangular landscape design elements continue the theme of geometric design of houses.
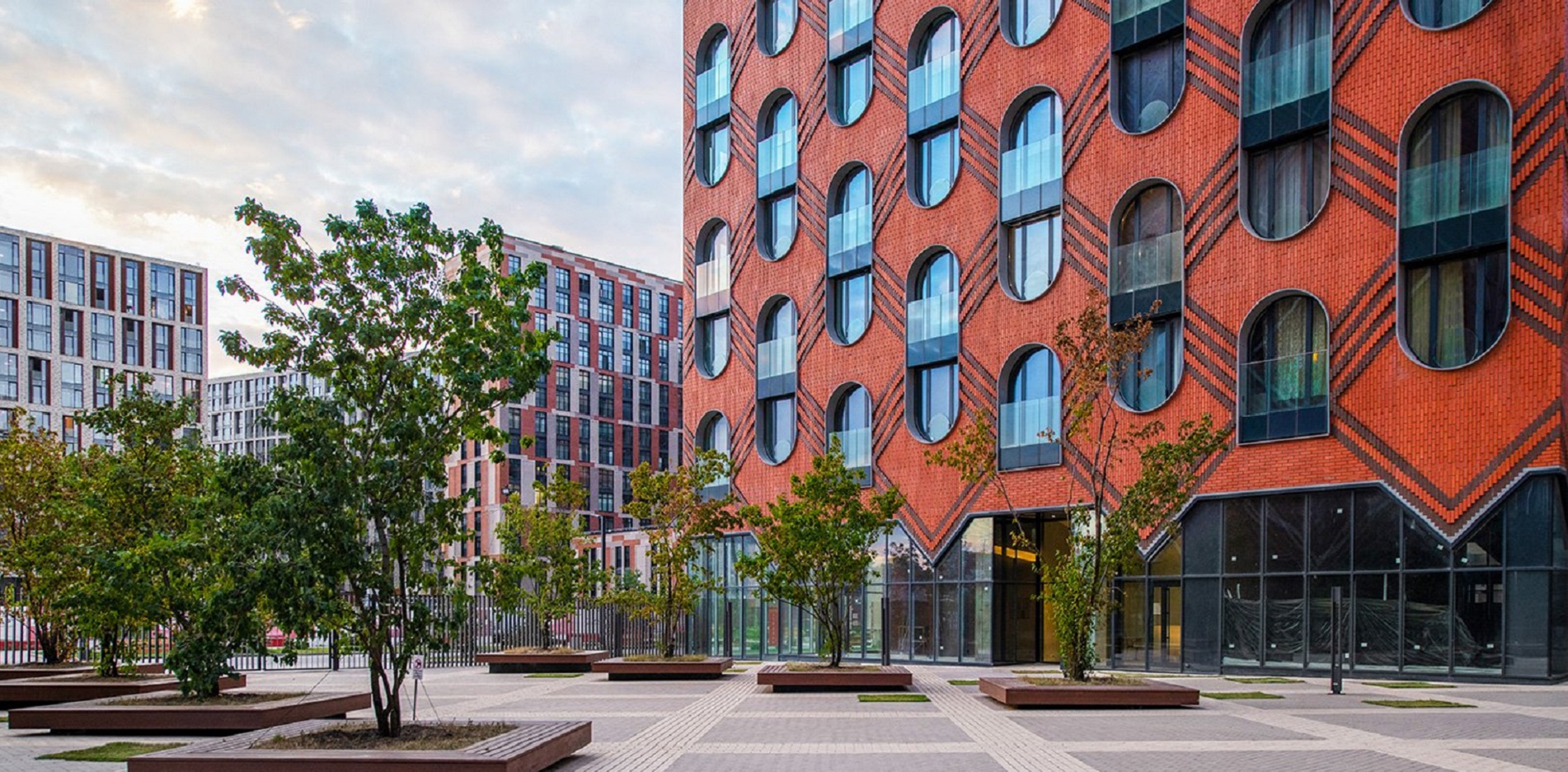
An important architectural element of the building is outdoor lighting. There are also lanterns and cylindrical bollards in the courtyard.
And, of course, the courtyard space, as in the entire ZILART residential complex, is designed completely free of cars.
- Year 2020
- Location Moscow, Danilovsky district, Architect Shchusev street, 2k2
- Area 32 000 m2
- Number of storeys 14, 6, 6, 14, 9
- Status Built
- Architecture Architectural bureau "Tsimailo Lyashenko and Partners"
- Developer LSR Group
-
Design stages
Concept
Project documentation
Detail design - Architectural and structural design Structural solutions
-
Design of internal engineering systems
Heating, ventilation and air conditioning systems
Water supply and sewerage systems
Power supply systems
Low-current system
Automation and dispatching systems - Organization of construction works production plan
-
Special sections
Energy efficiency
Fire safety measures





