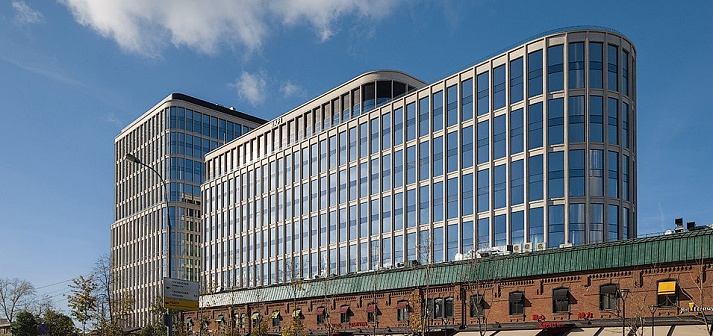ZILART DIAMOND is a unique house of five towers decorated with decorative panels. They gracefully reflect the sun's rays and create a whimsical play of light, like a real diamond. The complex gives daily enjoyment of the splendor of the architectural solutions, the convenience and beauty of the designer lobbies and the functionality of the layouts. Here are apartments from 41.4 to 128 sq. m. All of them have ceilings from 3.1 m and panoramic views from the windows to a landscape park with an area of 10 hectares. DIAMOND is a house that has everything for quality rest, successful work and pleasant pastime.
ZILART DIAMOND is located in the Danilovsky district of Moscow within walking distance of 3 metro stations. Convenient location 500 m from the Third Transport Ring will allow motorists to get to any point in the city as soon as possible. Near your new home is the largest educational center for 2,500 students, many public and private schools, kindergartens, medical and shopping centers. A well-maintained 92 m wide promenade and a unique landscape park are an integral part of the project.
The first three floors of the house are a covered gallery with a colonnade. In this space with an area of almost 8 thousand square meters. m will open brand shops, restaurants, a fitness club. The private pool with a transparent roof will become a real gem of the house-diamond. Four underground floors of the building will be occupied by a spacious parking lot for almost a thousand spaces with its own car wash and automatic entry control. On the territory of the project there is everything for the recreation of children and adults: sports and playgrounds, an artificial reservoir, numerous cafes and restaurants.
- Year 2021
- Location Moscow, st. Avtozavodskaya, property 23, section 34
- Area 85 514,6 m2
- Building volume 431 062 m3
- Built-up area 3 177 m2
- Height 83,4 m
- Number of storeys 22
- Number of underground storeys 4
- Status CONSTRUCTION IN PROGRESS
- Architecture Neutelings Riedijk Architects, Меганом
- Developer LSR Group
- Website lsr.ru/zilart-010
-
Design stages
Concept
Project documentation
Detail design -
Architectural and structural design
Technological solutions
Structural solutions -
Design of internal engineering systems
Heating, ventilation and air conditioning systems
Water supply and sewerage systems
Power supply systems
Low-current system
Automation and dispatching systems -
External utilities
heat supply
electrical power supply -
Organization of construction
works production plan
Technological regulations for handling construction and demolition waste -
Special sections
Environmental protection measures
Measures to ensure access for people with disabilities
Energy efficiency
















