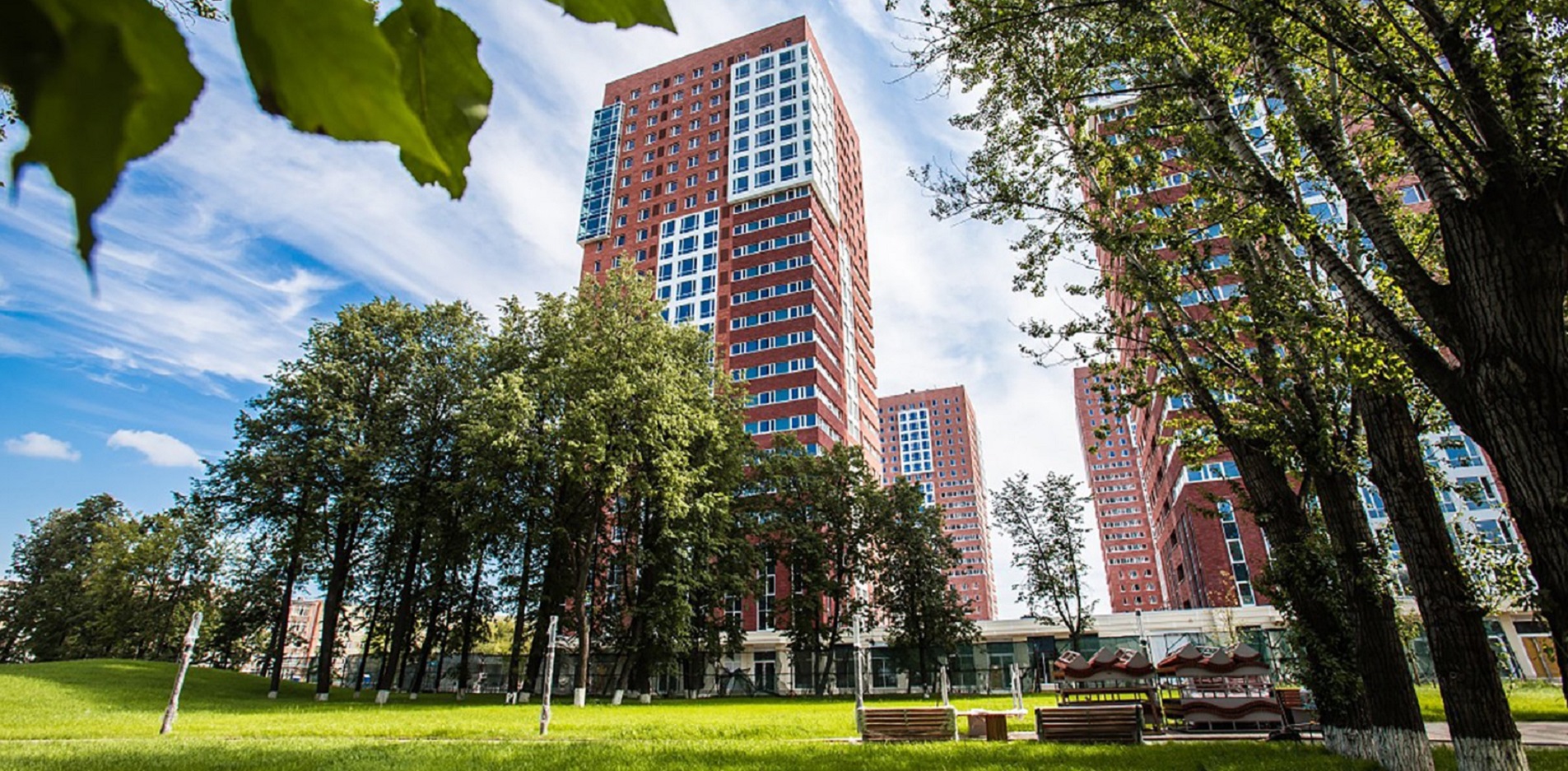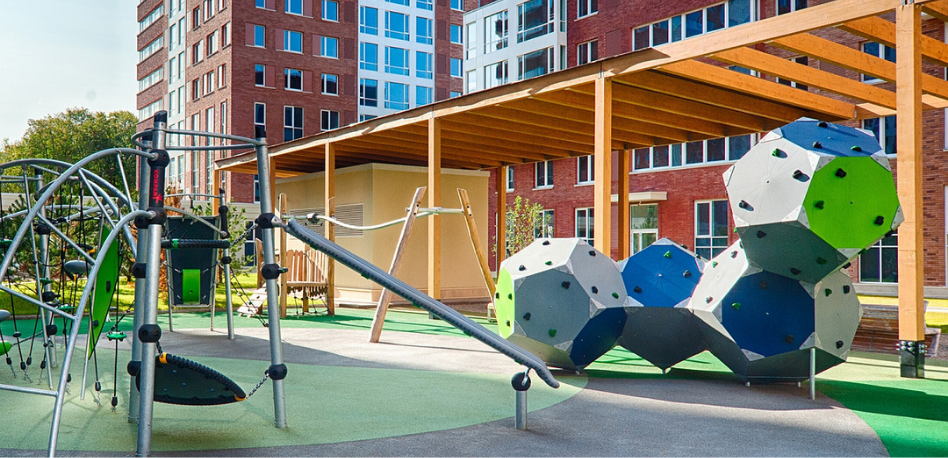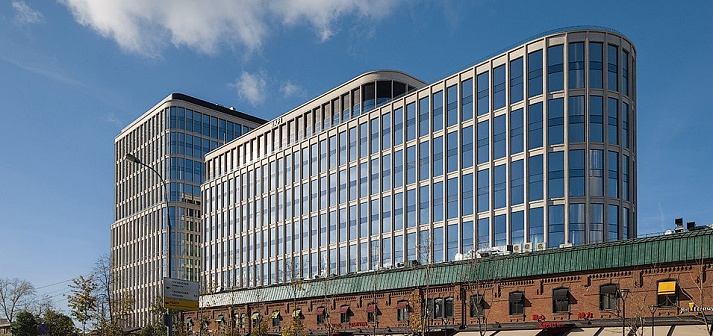On a plot of 19.4 hectares, monolithic comfort-class residential buildings of variable number of storeys are being erected, including two unique towers with a height of 150 m.
The residential area will provide all the necessary conditions for a comfortable stay: park alleys, sports and playgrounds, bike paths, jogging and roller tracks.
The project was developed by the Spanish architectural bureau Ricardo Bofill Taller de Arquitectura and provides for a clear zoning of the space into public and private.

Ricardo E. Bofill
Our team has adapted the Architectural solutions and the General Plan in accordance with Russian legislation and design standards and developed all the necessary sections of the Design Documentation.
- Location Moscow, Ryazansky prospect, 2
- Area 307 661 m2
- Status Construction in progress
- Architecture RBTA
- Developer PSN Group
-
Design stages
Project documentation
Consulting services - Architectural and structural design Structural solutions
-
Design of internal engineering systems
Heating, ventilation and air conditioning systems
Water supply and sewerage systems
Power supply systems
Low-current system
Automation and dispatching systems -
Organization of construction
works production plan
traffic management project
Technological regulations for handling construction and demolition waste -
Special sections
Environmental protection measures
Measures to ensure access for people with disabilities
Energy efficiency















