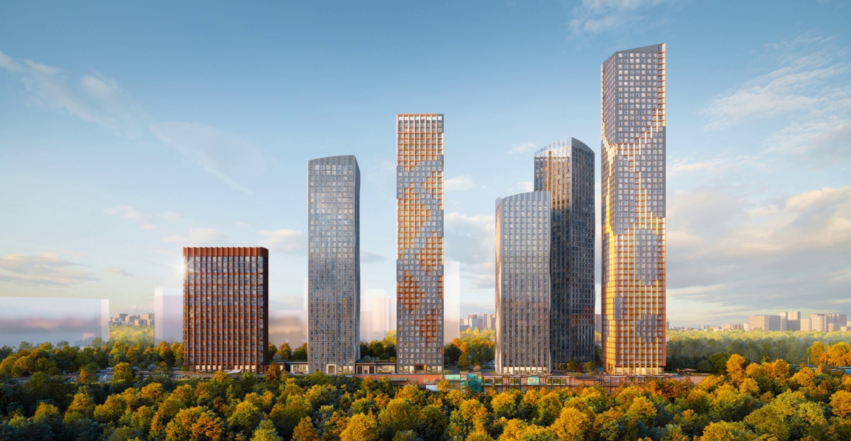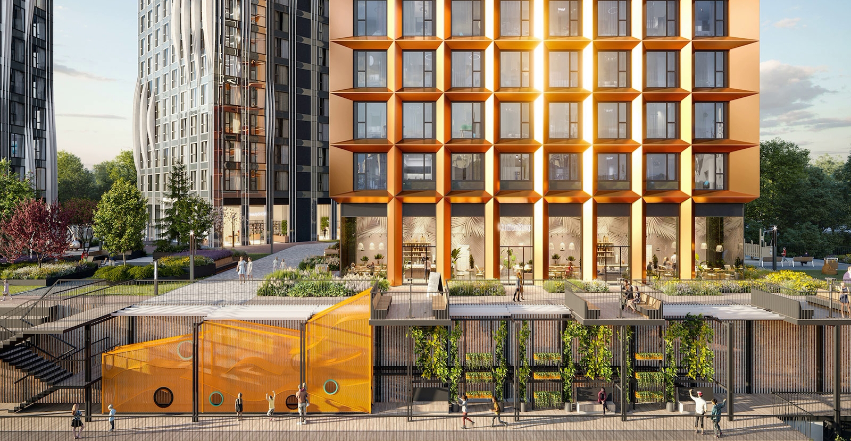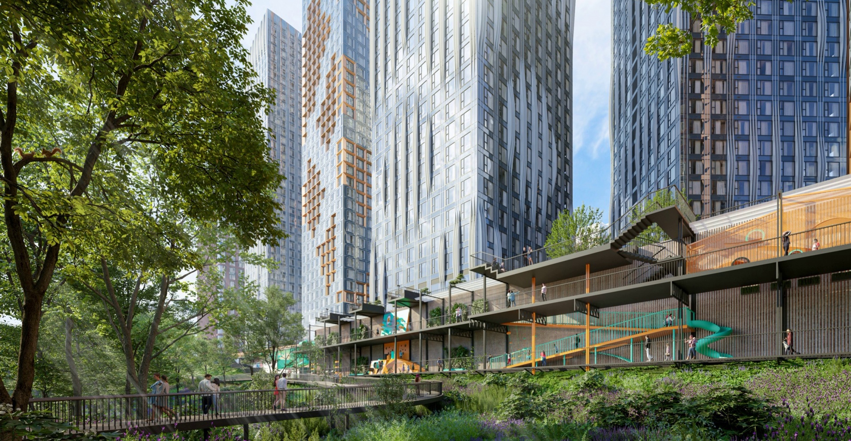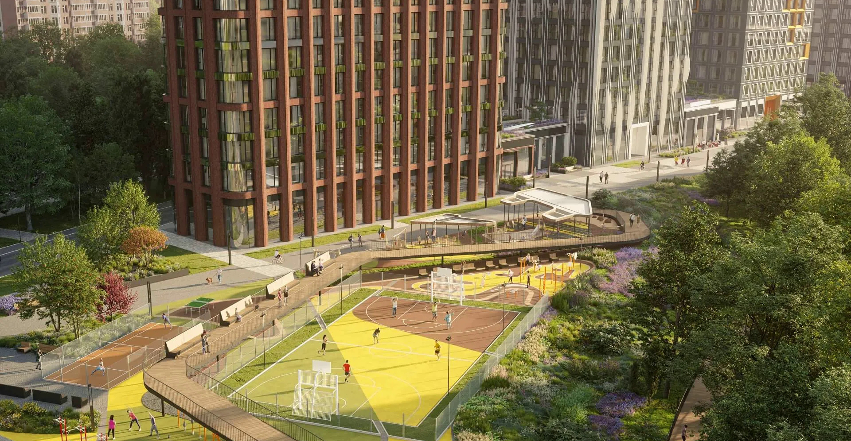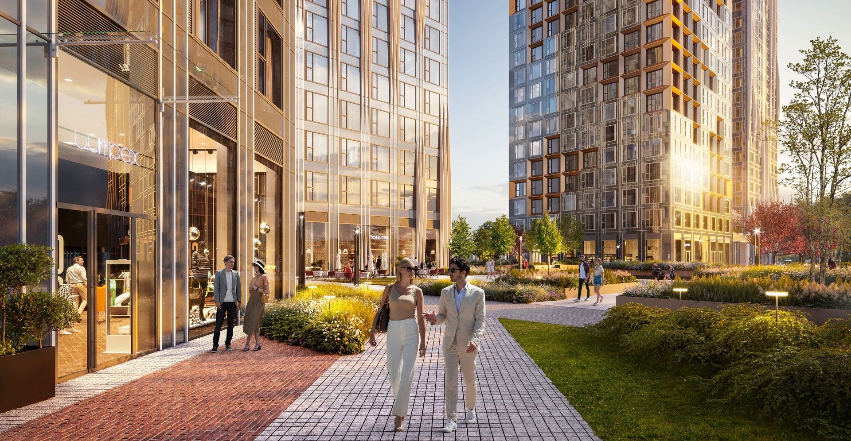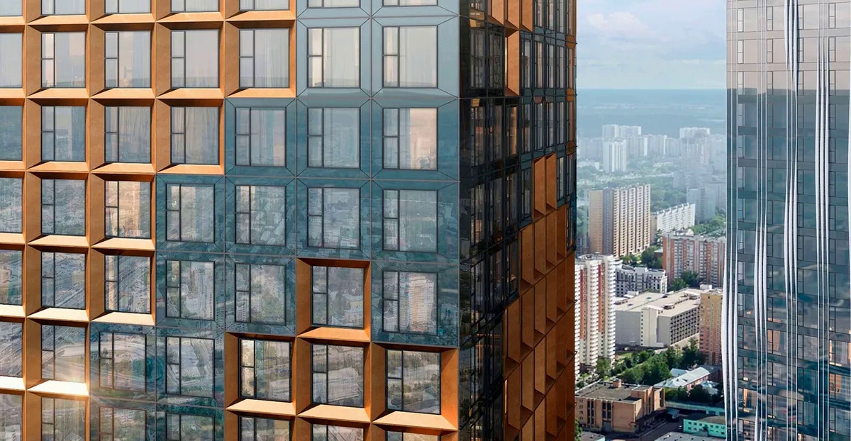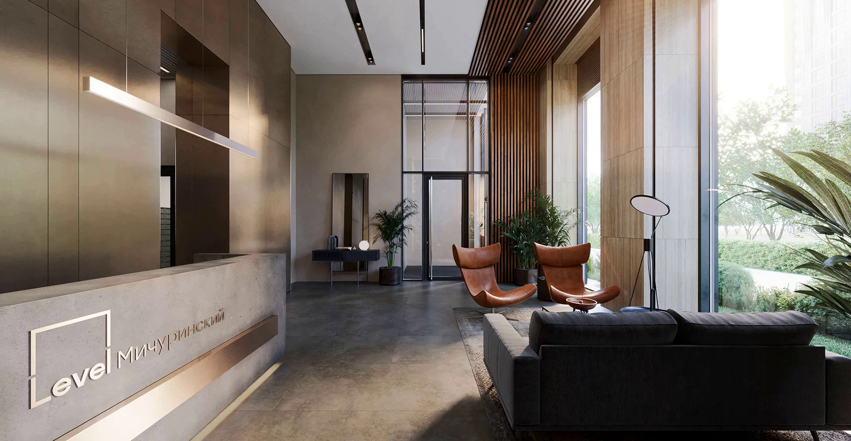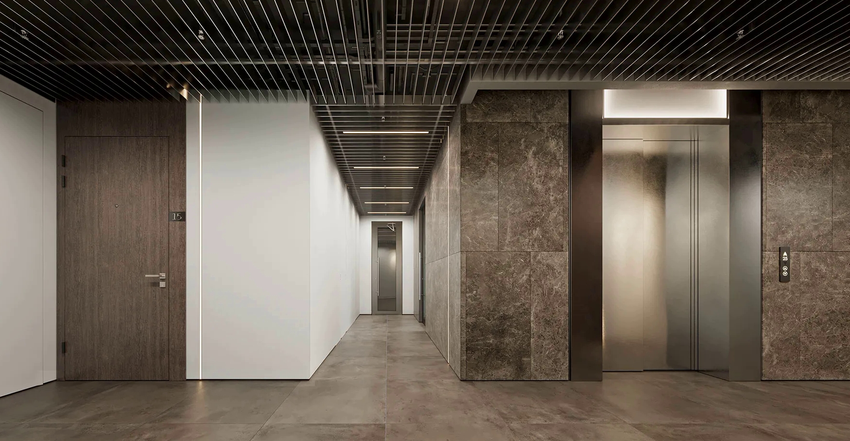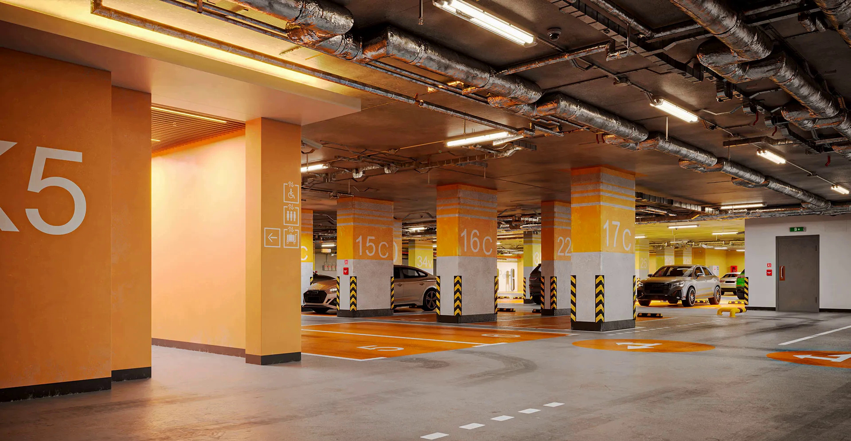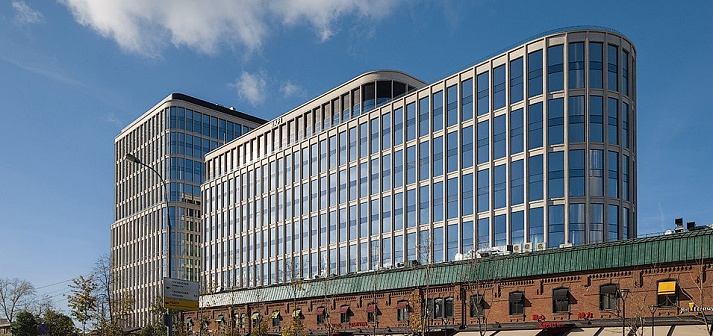Business-class residential complex Level Michurinskiy is a large-scale project in the Ochakovo-Matveevsky district in Moscow, on the border with the Ochakovka River Valley natural complex. A new residential area is being built at Ozernaya street, plot 7, a 10-minute walk from Michurinsky Prospekt metro station and a 16-minute drive from the Garden Ring.
On the area of 7.85 hectares, it is planned to build 11 towers of variable number of floors (from 20 to 45) with an underground three-level parking for more than 2,000 cars. The total area of the project will be 250,000 sq.m, including the residential part – 235,000 sq.m.

The complex is designed for more than 3,500 apartments. More than 50 options for effective planning solutions of classic and Euro formats are provided: from compact studios to spacious multi-room apartments and penthouses. The area of apartments ranges from 21 to 122 sq. m, the area of penthouses – from 114 to 249 sq. m. Ceiling height – from 3 to 6.3 meters.
In this project, 50% of the apartments are corner, which provides a variety of views from the windows and additional lighting. The project also includes trihedral apartments with panoramic windows and curved windows. Such apartments are a rare format for the Moscow real estate market. For most apartments, the possibility of combining is provided, transformer apartments with an increased number of windows allow you to make an extra room.
Three kindergartens and a school will appear on the territory of the quarter. Cafes and restaurants, shops of the necessary profiles, pharmacies and many other service operators will open on the ground floors of the buildings.
The architect of Level Michurinskiy is the SPEECH bureau, one of the largest design organizations in Russia. The landscaping concept was created by the Wowhaus bureau, the developer of the most popular public spaces in the capital and regions of the country.
The Metropolis team developed the concept and project documentation for the structural solutions, as well as the concept, project documentation and detail design for the internal engineering systems of 6 buildings of the complex.
The Level Michurinskiy project will be implemented in three phases by 2026. The construction of the first two phases (6 buildings) will be completed by Q4 2024.
- Year 2021
- Location Moscow, Ozernaya street, plot 7
- Area 250 000 m2
- Height 75, 108, 129, 142, 156, 186 m
- Number of storeys 20, 30, 37, 42, 45, 54
- Number of underground storeys 3
- Status CONSTRUCTION
- Architecture SPEECH
- Developer Level Group
- Website level.ru/projects/michurinskiy
-
Design stages
Concept
Project documentation
Detail design - Architectural and structural design Structural solutions
-
Design of internal engineering systems
Heating, ventilation and air conditioning systems
Water supply and sewerage systems
Power supply systems
Low-current system
Automation and dispatching systems





