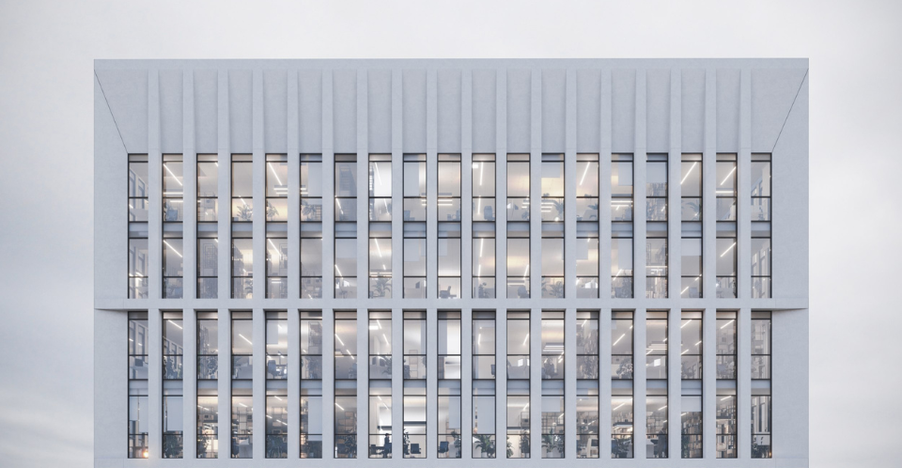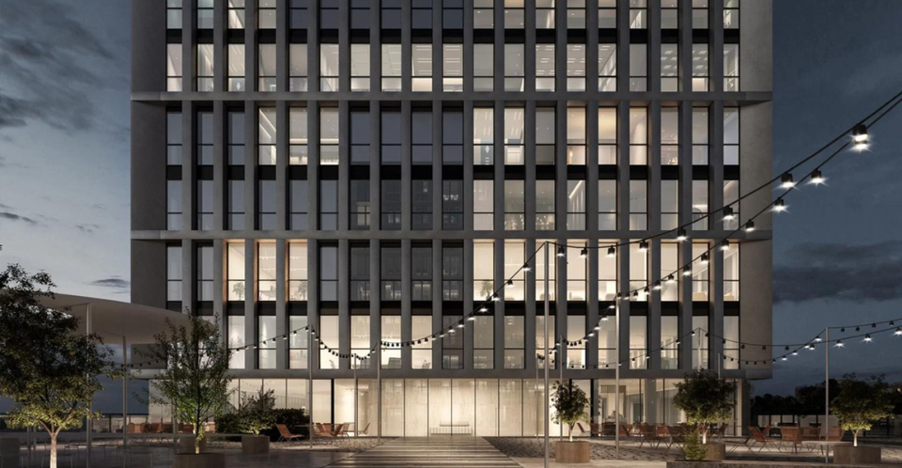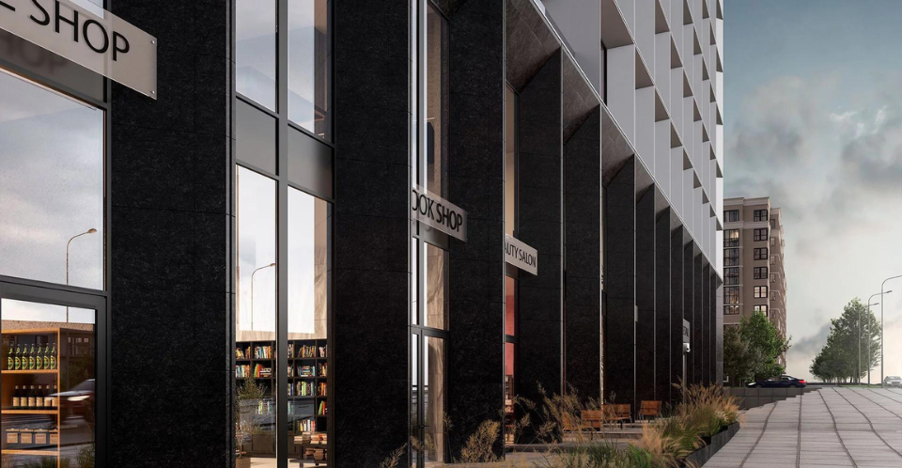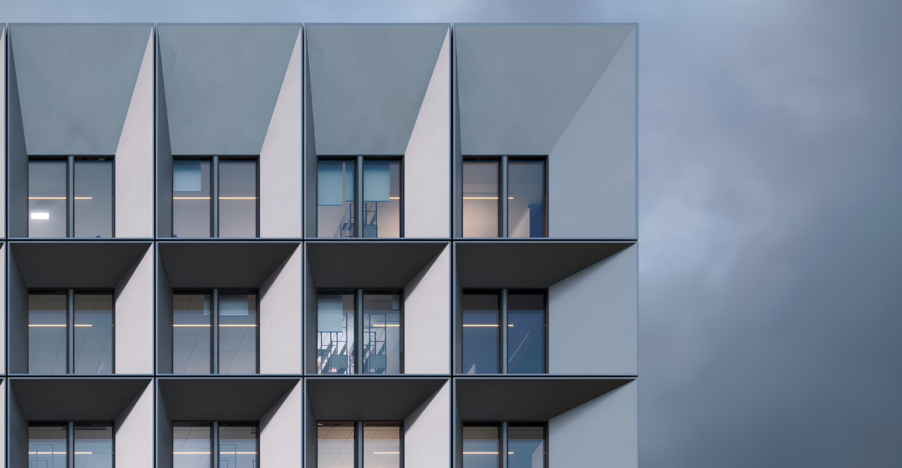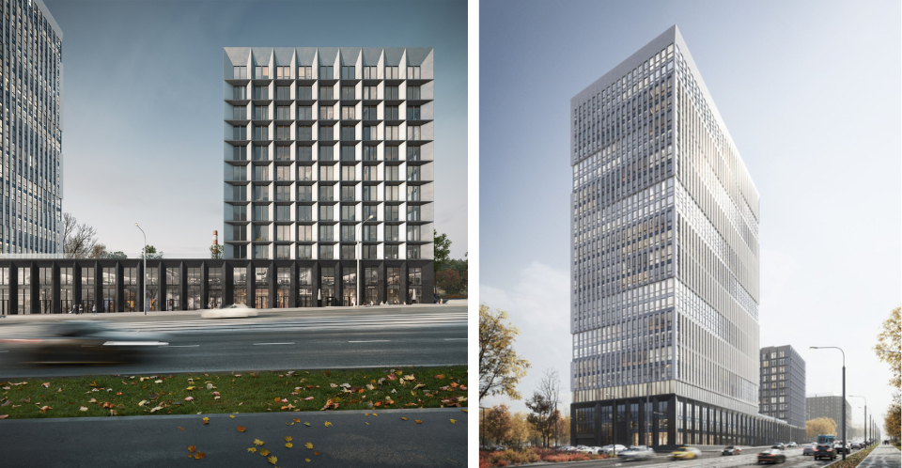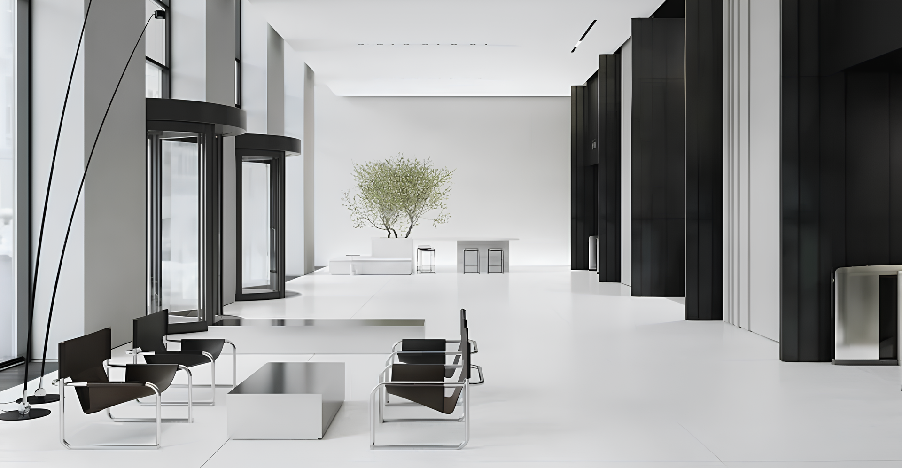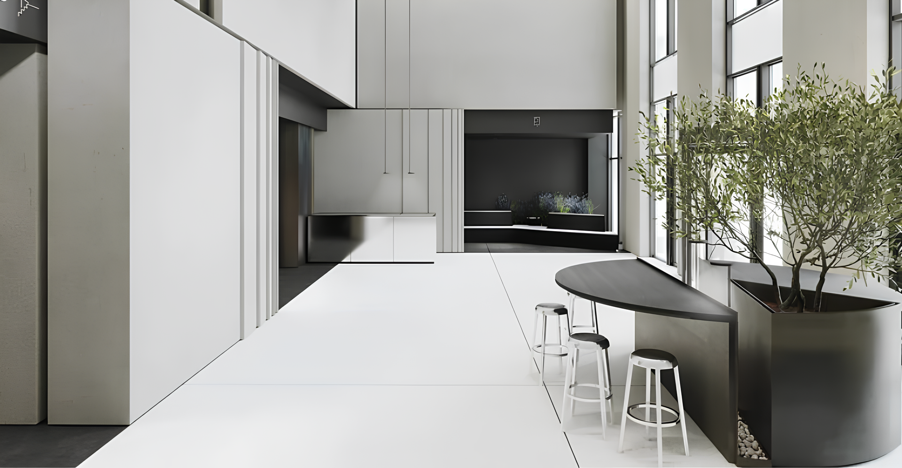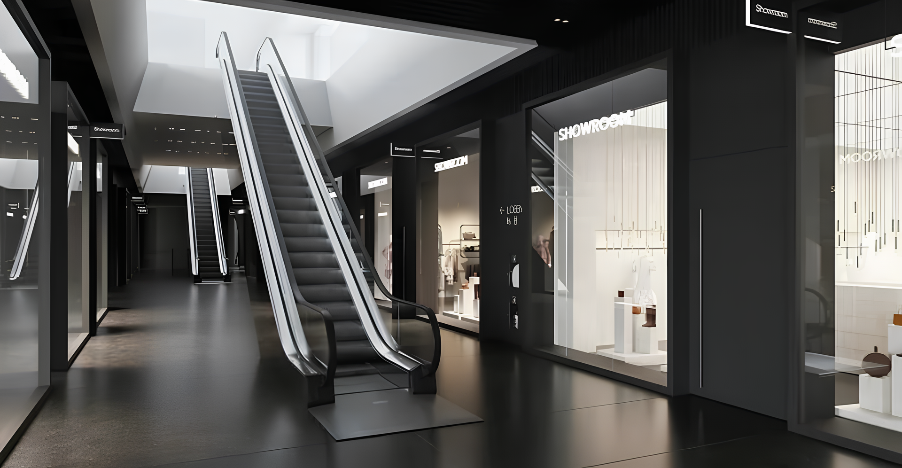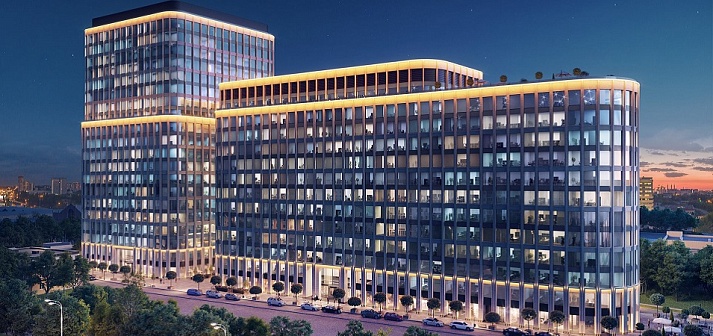The STONE Leninsky administrative and business complex is located in Moscow on Vavilov Street, 11. The facility is a single complex consisting of two sections of different number of floors with a common two-level underground part. The first two floors of Section A and Section B are united by a common stylobate part.
The Metropolis’ team is the general designer of the facility, completing work at the following stages: design documentation, working documentation and designer's supervision. Our team developed architectural, technological, structural and engineering solutions.
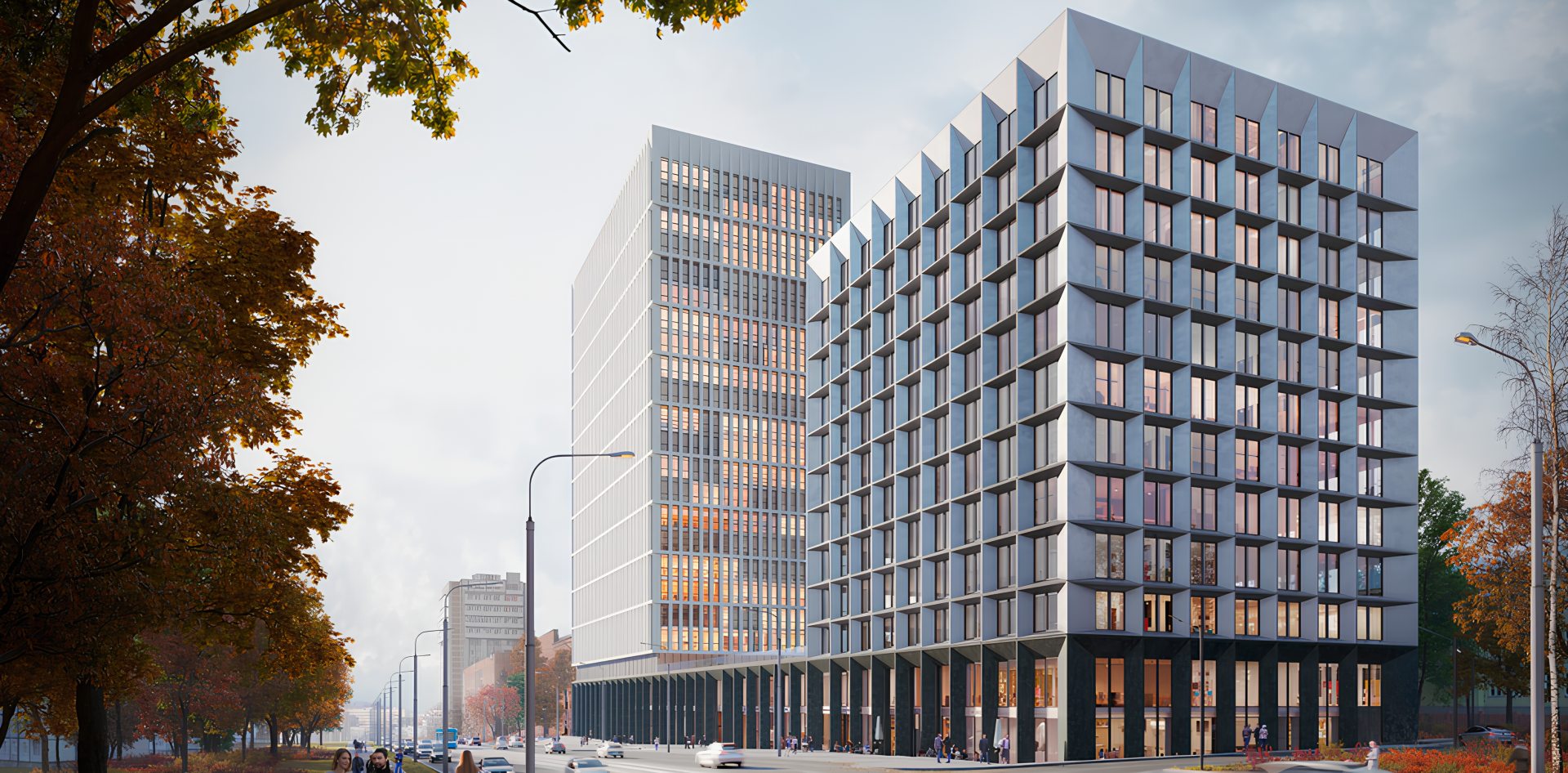
Both towers are made in a light color scheme and are united by a two-level stylobate made of black granite from the architects of the WALL bureau. The Metropolis company developed the entire architecture at the stage of Design and Working Documentation and adapted the facades invented by the WALL architectural bureau in these stages.
The lobby design was created by the London studio KEMELIN PARTNERS with a reception and waiting area, as well as an integrated business lounge. The concept of landscaping with multi-format zoning for the business center was developed by the Basis bureau.
The complex is based on the healthy building concept: creating a safe and productive environment that will contribute to the physical, mental and social well-being of residents. That means that the complex has:
- accelerated air ventilation device;
- creation of high-quality and technologically advanced engineering;
- high air quality;
- increased the number and size of windows;
- double-glazed windows with high light transmission.
In addition, on the ground floor is the lobby group, shopping pavilions are designed, as well as catering establishments that have separate entrances from the street. Also, on the ground floor there is a security room, cleaning equipment rooms, bathrooms and other premises serving the complex.
On the second floor in the central zone there are office premises, a gym, a buffet dining room with 18 seats, atrium spaces connected to the first floor with escalators. Starting from the third floor, there are offices.
The business center provides two-level underground parking for residents and surface guest parking with chargers for electric vehicles.
The building will be put into operation in 2025.
- Year 2021-2024
- Location Moscow, Vavilova street, 11
- Area 74 024.4 m2
- Building volume 359 548.3 m3
- Built-up area 7 776 m2
- Height 99.9 m
- Number of storeys 13-24
- Number of underground storeys 2
- Status CONSTRUCTION IN PROGRESS
- Architecture WALL
- Investor JCS «Vavilova 13A»
- Customer KS-PRO LLC
- Developer KS-PRO LLC
- Website STONE Leninsky
-
Design stages
Project documentation
Detail design
Author's supervision -
Architectural and structural design
Masterplan plan
Architectural solutions
Technological solutions
Structural solutions -
Design of internal engineering systems
Heating, ventilation and air conditioning systems
Water supply and sewerage systems
Power supply systems
Low-current system
Automation and dispatching systems - External utilities water supply and sewerage
-
Organization of construction
works production plan
Technological regulations for handling construction and demolition waste -
Special sections
Environmental protection measures
Measures to ensure access for people with disabilities
Energy efficiency
Measures for safe operation of buildings
Fire safety measures





