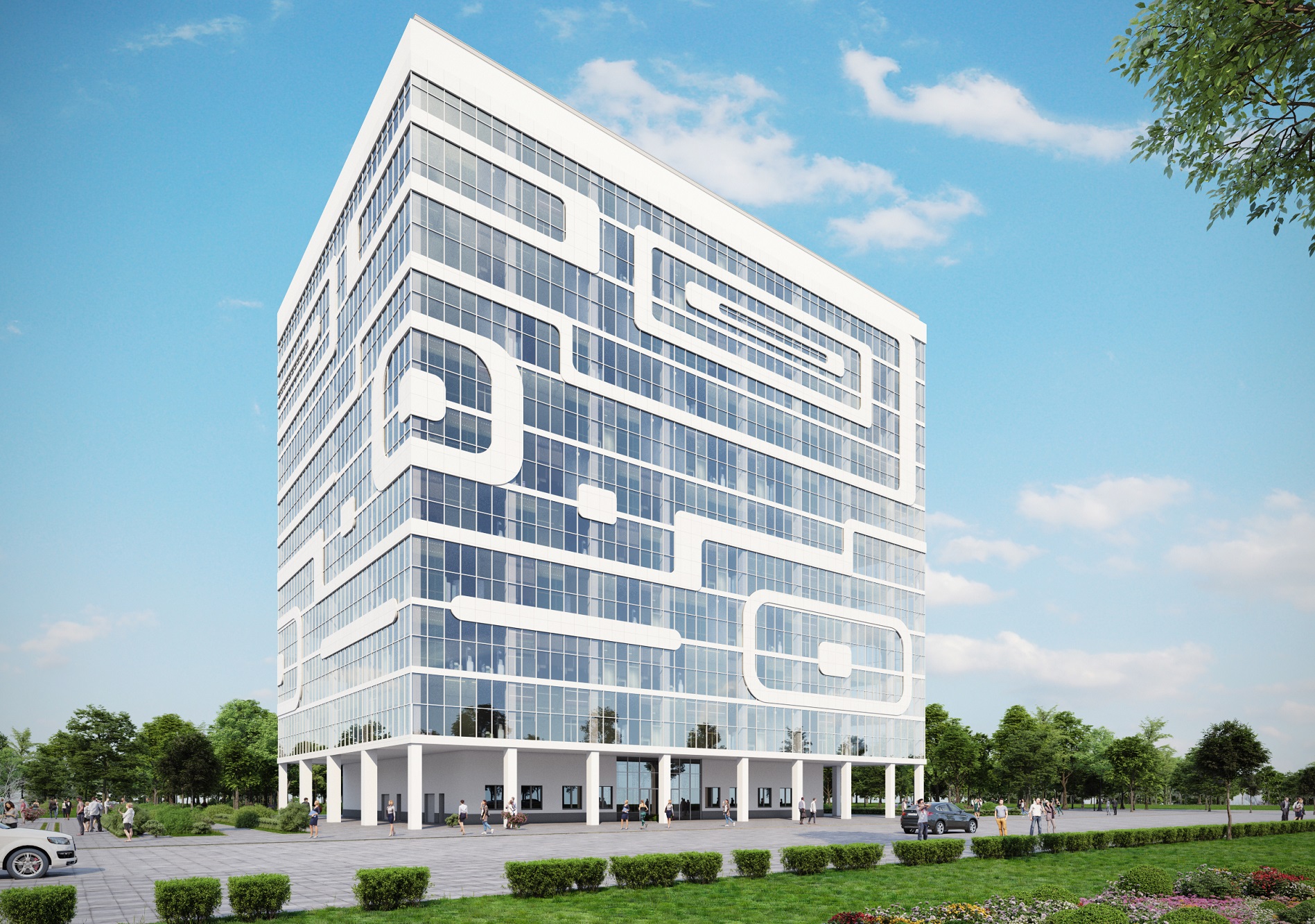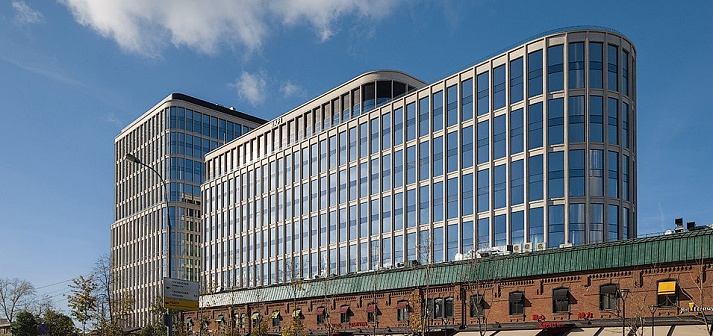Technopark Kalibr was founded in early 2015. The purpose of its creation is the development of priority innovative areas that contribute to the growth of new highly qualified jobs. The Technopark is located on an area of over 9 hectares. The area of the technopark's buildings is over 25,000 m2. It also became a development point for the business center of the same name "Caliber". Business Center Caliber has been operating and developing for over 20 years. The goals of his work are to create a comfortable social and business space for various areas of business.
The engineering and laboratory building will become part of the business center "Caliber" is an industrial building with an administrative part. The number of storeys in the building is 12 floors. The production part is located on the 2-4th floors, the administrative part on the 1st and 5-12th floors.

Technopark "Caliber" was established in early 2015. The purpose of its creation is the development of priority innovative areas that contribute to the growth of new highly qualified jobs. The Technopark is located on an area of over 9 hectares. The area of the technopark's buildings is over 25,000 m2. It also became a development point for the business center of the same name "Caliber". Business Center Caliber has been operating and developing for over 20 years. The goals of his work are to create a comfortable social and business space for various areas of business.
The engineering and laboratory building will become part of the business center "Caliber" is an industrial building with an administrative part. The number of storeys in the building is 14 floors. The production part is located on the 2-4th floors, the administrative part on the 1st and 5-13th floors.
The building is a trapezoidal glass volume in the plan. In the center of the building there is a staircase-elevator unit consisting of passenger and cargo-passenger lifts, evacuation stairs and utility shafts.
On the facades of the 1st floor, plaster is used for finishing, with walls painted in dark colors, columns in light ones. Continuous glazing is made along the main facade, maximally illuminating the lobby space.
On floors 2-13, structural glazing is used, which is a post-transom system made of aluminum profiles with translucent filling with two-chamber double-glazed windows.
On the 2nd-4th production floors, opening sections of the facade are provided for loading large-sized equipment. On all planes of the glazed facade, with the help of panels of light colors, a pattern is made in the form of perimeter stripes running in steps with different widths, as well as concentric figures from rings of different widths and proportions.
- Location Moscow, st. Godovikova, 9, building 7
- Area 15 000 m2
- Number of storeys 12
- Status Project
- Architecture Metropolis
- Customer PJSC "Caliber"
-
Design stages
Concept
Project documentation
Detail design -
Architectural and structural design
Masterplan plan
Architectural solutions
Technological solutions
Structural solutions -
Design of internal engineering systems
Heating, ventilation and air conditioning systems
Water supply and sewerage systems
Power supply systems
Low-current system
Automation and dispatching systems -
External utilities
heat supply
water supply and sewerage
electrical power supply
electrical lighting
communication networks -
Organization of construction
works production plan
traffic management project
Technological regulations for handling construction and demolition waste -
Special sections
Environmental protection measures
Measures to ensure access for people with disabilities
Energy efficiency
Measures for safe operation of buildings
Fire safety measures










