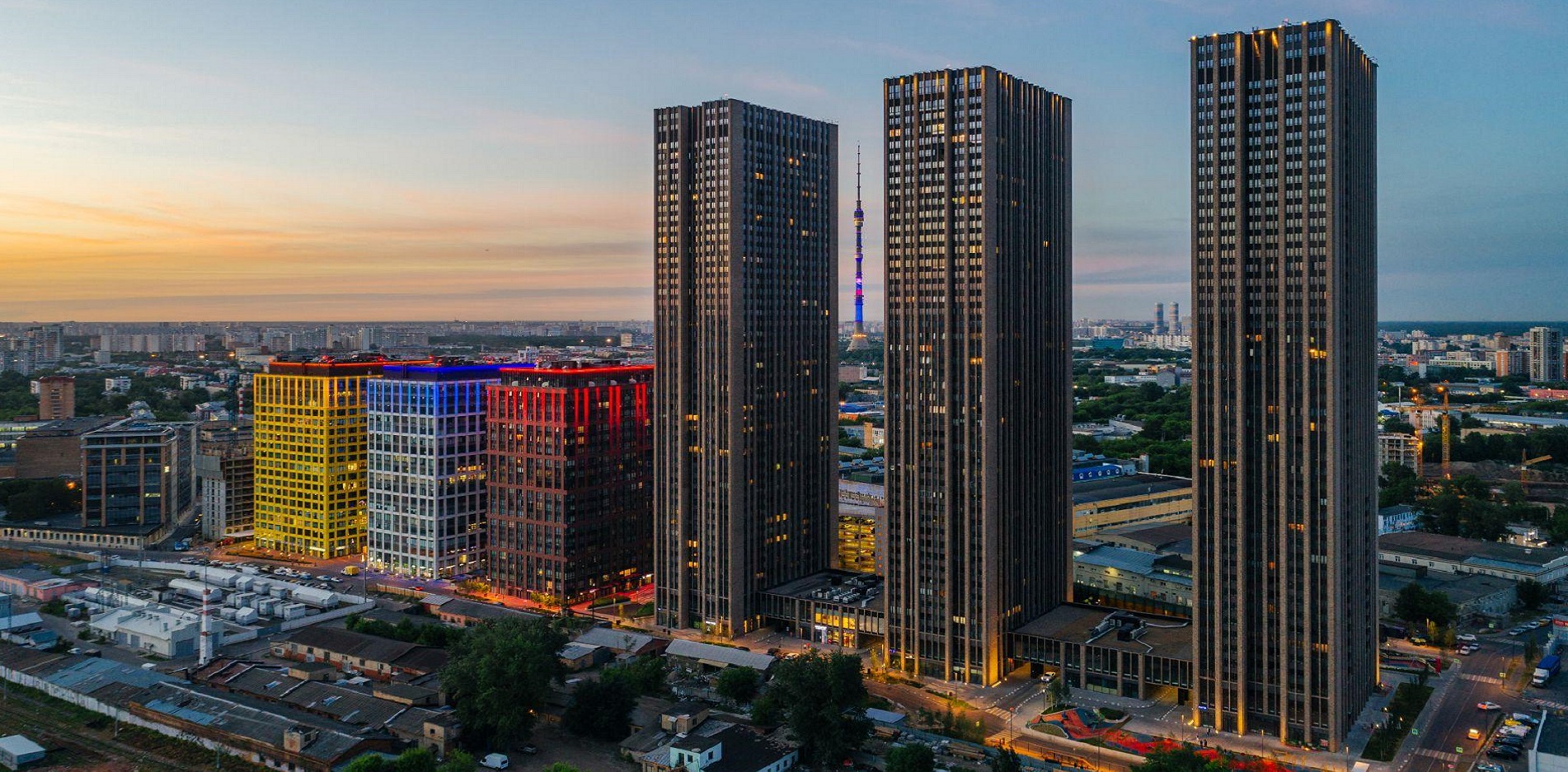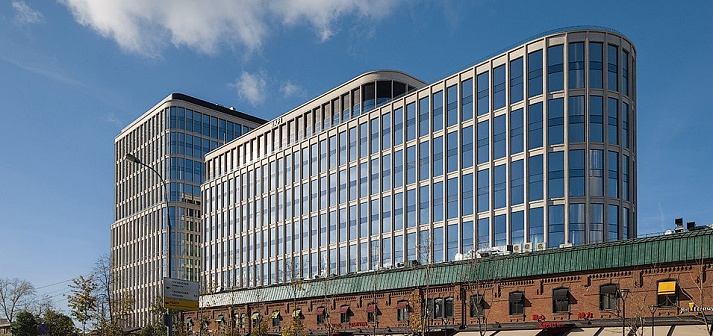The construction project of the multifunctional complex "Savelovsky City" is carried out as part of the comprehensive reconstruction of the former industrial zone in the Butyrsky district of Moscow.
Residential complex "Savelovsky City" is located near the center of Moscow, ten minutes walk from the metro station "Dmitrovskaya". The architectural ensemble of seven buildings in the style of New York skyscrapers, named after American jazz musicians, has become a bright dominant of the Butyrsky district and the entire northeast of the capital. The proximity to the complex of Dmitrovskoye Highway, Butyrskaya Street and the Third Transport Ring determines convenient transport accessibility. Within walking distance are the Savyolovskaya metro station, the Dmitrovskaya railway platform in the Riga direction and the Savyolovskiy railway station. The distance to the Garden Ring is less than 5 km, to the Kremlin - about 8 km.

The residential quarter of skyscrapers "Savelovsky City" includes seven high-rise towers named after American jazz musicians of the first half of the 20th century: two 20-storey office buildings (Goodman and Davis) and five buildings with apartments and apartments (20-storey King, 38-storey Whiteman and 47-story Elington, Coltrane, Armstrong). The project includes 1176 apartments and 1564 apartments, their area varies from 27 to 189 sq. m. The Whiteman Tower offers only apartments. It is possible to buy real estate with finishing in three options MR: Base (initial), Ready (finishing), Yours (in an individual style).
The European landscaping concept with recreation areas, playgrounds and a skate park was presented by the masters of the T + T Architects studio, designer lobbies in New York style and interiors of public spaces were created in the UNK project workshop. For motorists, ground and underground parking lots for 1,890 spaces are provided; guest parking lots are arranged along the perimeter of the complex. The territory of the "Savelovsky City" complex occupies 5.17 hectares.
When developing internal engineering systems, the most modern and promising experience existing in world practice was used.
As a result, the design solutions for equipping the complex with engineering systems ensure the comfort of the microclimate of the premises at the highest standards, the possibility of year-round refrigeration. allows you to significantly increase the reliability and efficiency of operation.
In 2015, at the annual competition in the field of commercial real estate CRE-awards, the Savelovsky City business center was recognized as the best class B business center.
In 2019, "Savelovsky City" won in the category "Multifunctional Real Estate. Multifunctional complex ”at the CRE Moscow Awards-2019.
- Year 2016
- Location Moscow, Novodmitrovskaya st., 2
- Area 278 000 m2
- Height 155 m
- Number of storeys 20-47
- Number of underground storeys 2
- Status Built
- Architecture Speech
- Developer MR Group
- Website mr-group.ru
-
Design stages
Concept
Project documentation - Architectural and structural design Structural solutions
-
Design of internal engineering systems
Heating, ventilation and air conditioning systems
Water supply and sewerage systems
Power supply systems
Low-current system
Automation and dispatching systems - Organization of construction traffic management project
- Special sections Energy efficiency
















