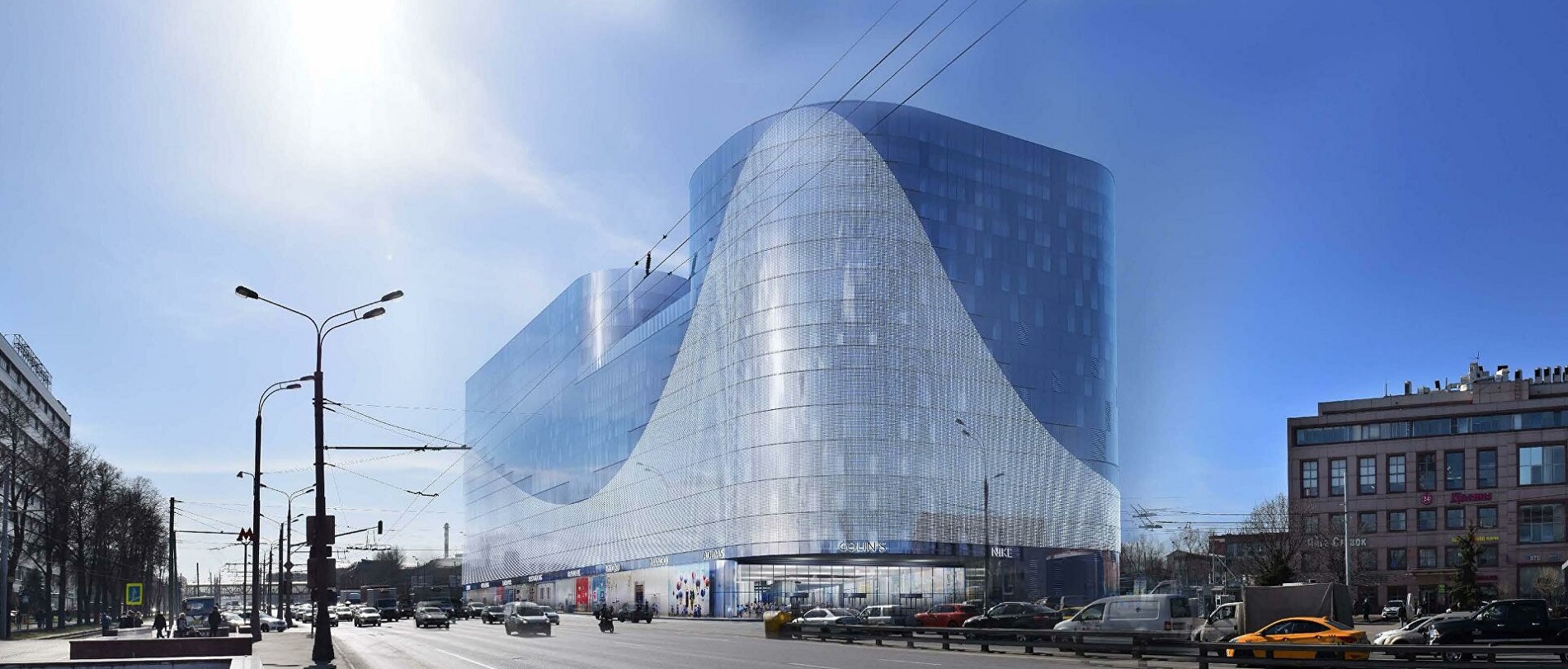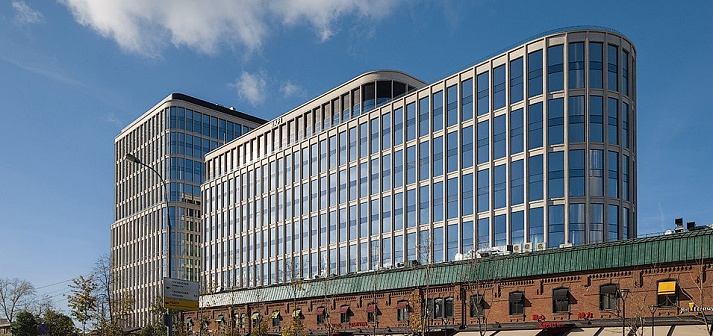The office and shopping center with a total area of 230 thousand square meters will become a link between three modes of transport: railway, metro and buses. A transit gallery with shops will pass through the entire complex, and parking will be located on the underground levels. The building will be decorated with a media facade with LEDs fixed on a mesh of metal cables.
The architectural appearance of the sixteen-storey building is a smooth glass volume with rounded corners. The decoration will use aluminum profiles with double-glazed windows and metal cassettes. An exploitable roof with a view of Varshavskoe shosse is designed at the 11th floor level. The LED media façade will be fixed to a mesh of metal cables. It will not interfere with the penetration of sunlight into the building and will not obstruct the view.

The structure of the complex will include an intercepting parking lot, offices, a shopping complex, cafes, restaurants, a multiplex cinema for 1080 seats, a fitness center with a swimming pool and spa.
TPU "Nagatinskaya" should connect the railway platform "Nizhniye Kotly", the metro station "Nagatinskaya" of the Serpukhovsko-Timiryazevskaya line and the routes of urban transport. There is also a pedestrian crossing to the Verkhniye Kotly station of the MCR.
- Location Moscow, Nagatino-Sadovniki
- Area 160 000 m2
- Number of storeys 16
- Status Construction in progress
- Architecture PRIDE
- Developer Kievskay Ploschad
-
Design stages
Concept
Project documentation
Detail design - Architectural and structural design Structural solutions
-
Design of internal engineering systems
Heating, ventilation and air conditioning systems
Water supply and sewerage systems
Power supply systems
Low-current system
Automation and dispatching systems










