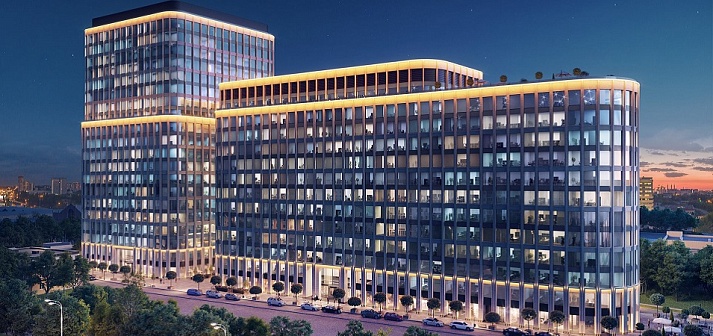The multifunctional residential complex on Kashirskoye Highway is designed to become a comfortable and modern place for Muscovites to live. Within walking distance from the metro and Biryulevsky forest park, 2 residential buildings of variable number of storeys (8-19 floors) and a block of apartments are being designed. All buildings of the complex are being erected over a single underground parking lot.
Despite the highly developed infrastructure of the district (chain stores, shopping centers, schools, kindergartens, an education center, sports clubs, clinics and the Tsaritsyno Museum-Reserve), the complex is creating its own trade and catering enterprises, educational and medical centers, a kindergarten, service services.
- Location Moscow, Kashirskoe sh., 65
- Area 185 900 m2
- Number of storeys 8-19
- Architecture Speech
- Developer MR Group
-
Design stages
Concept
Project documentation - Architectural and structural design Structural solutions
-
Design of internal engineering systems
Heating, ventilation and air conditioning systems
Water supply and sewerage systems
Power supply systems
Low-current system
Automation and dispatching systems - Organization of construction works production plan
















