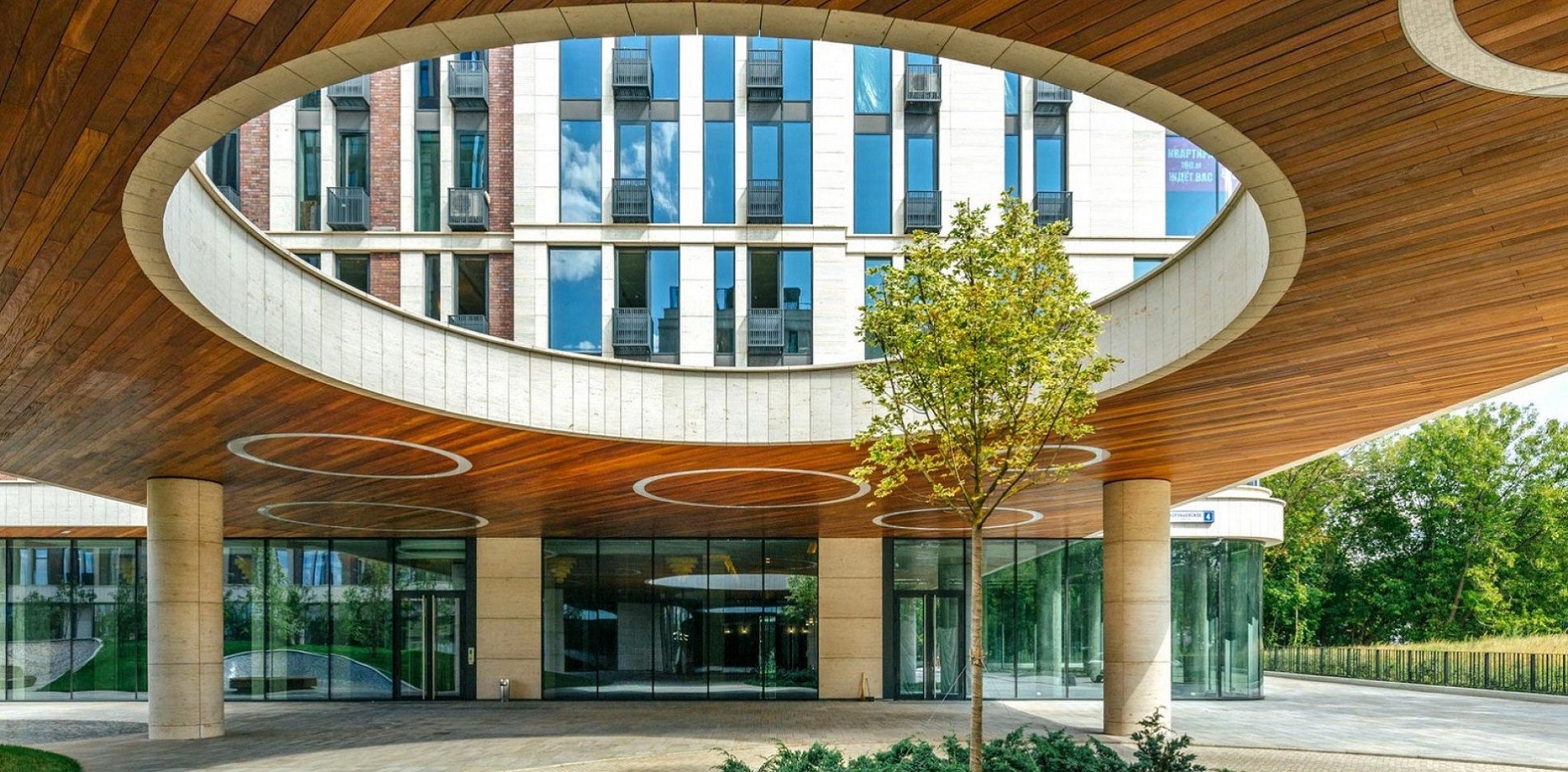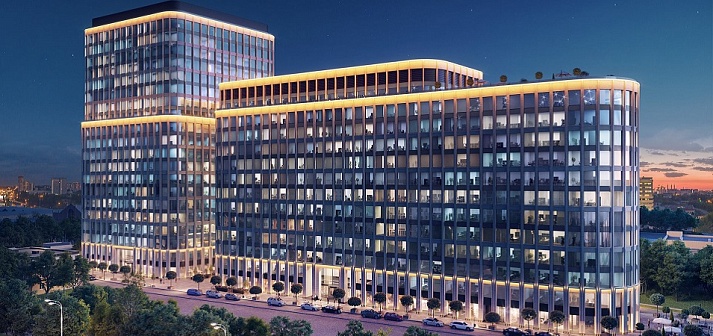The residential complex of premium class "Vorobyov Dom" was built on a plot of over 40,000 sq. M. m in the metropolitan area of Ramenki on Vorobyevskoe highway and consists of three buildings of 5, 13 and 16 floors.
Transport accessibility of the residential complex "Vorobyov Dom" is ensured by the proximity to Vorobyovskoe shosse - along it, after 1.5 km, you can go to the Third Transport Ring. The exit to Kutuzovsky Prospekt is 2.5 km away, and the Moscow Ring Road is 12 km away. You can get to the Kievsky railway station from the building area in 20 minutes.
The metro stations closest to the residential complex are Kutuzovskaya and Studencheskaya. There are plans to open three more metro stations in Ramenki. The bus and minibus stop is just 50 meters from the complex. In addition, the area has a railway station and a railway platform.

The construction of the houses of the residential complex "Vorobyov Dom" is carried out according to the monolithic technology with the facing of the facades with ventilated panels made of natural stone and ceramic tiles. The windows in the houses will have stained-glass glazing, single-chamber double-glazed windows will be installed in the apartments using the Schuco profile.
In the residential complex "Vorobyov Dom" designed 1-5-room apartments, whose area varies from 50 to 250 square meters with a ceiling height of 3.1-3.4 m. The project provides for several penthouses with spacious terraces and fireplaces. Residential premises will be put into operation without finishing.
All entrances are equipped with passenger elevators of large carrying capacity - 1000 and 1125 kg. The public areas have been renovated with wall decoration, lighting and finishing.
Two underground levels of the Vorobyov House residential complex will be equipped with a parking lot that can accommodate 285 cars.
The territory of the new building has been landscaped, children's playgrounds have been organized, pedestrian paths are paved with paving slabs and landscaping has been carried out.
In the vicinity of the residential complex "Vorobiev House" well-developed infrastructure. At a short distance from the residential complex there are preschool childcare facilities, a school, a Pyaterochka supermarket, shops, pharmacies, the Vympel shopping center, cafes, restaurants, bank branches, a golf club, fitness centers and other infrastructure facilities.
The infrastructure of the Ramenki district in general is also at a good level. There are many educational institutions, clinics, hospitals. The sphere of trade is also developed - there are several chain stores, markets and shopping centers in the area.
A 10-minute drive from the residential complex "Vorobyov Dom" is the Trinity Church, the business center "Vorobievsky" and a hospital with a polyclinic.
There is a favorable ecological situation in this area - the complex is located not far from the natural reserve "Vorobyovy Gory" and the Setun River, there are forest-park zones nearby, 800 m from the Moskva River.
- Year 2018
- Location Moscow, Vorobyovskoe sh., 4
- Area 41 667 m2
- Number of storeys 5-13-16
- Status Built
- Architecture ADM
- Developer MR Group
- Website vorobiev-dom.ru
- Design stages Project documentation
- Architectural and structural design Structural solutions
-
Design of internal engineering systems
Heating, ventilation and air conditioning systems
Water supply and sewerage systems
Power supply systems
Low-current system
Automation and dispatching systems - Organization of construction works production plan
- Special sections Energy efficiency

















