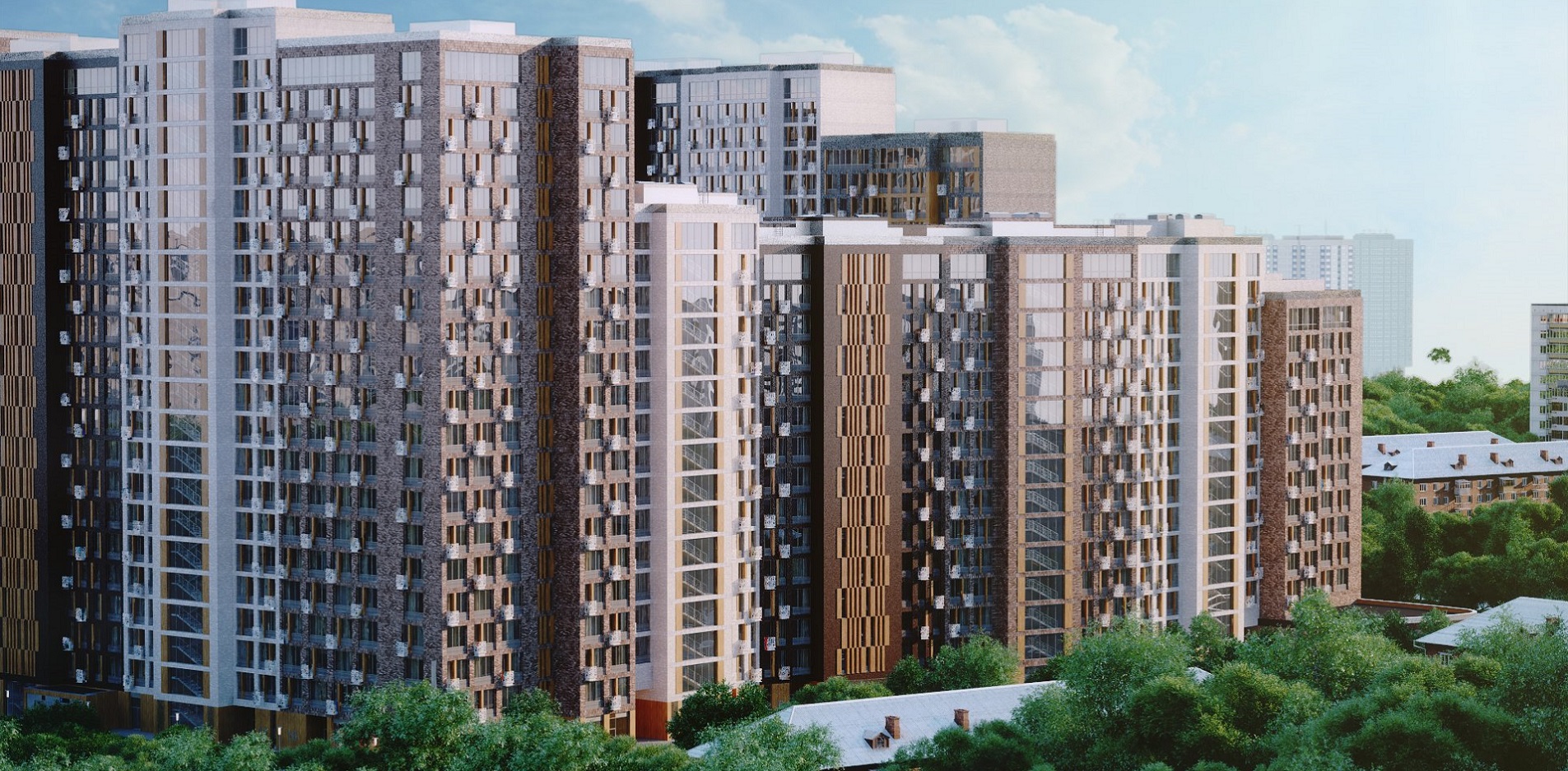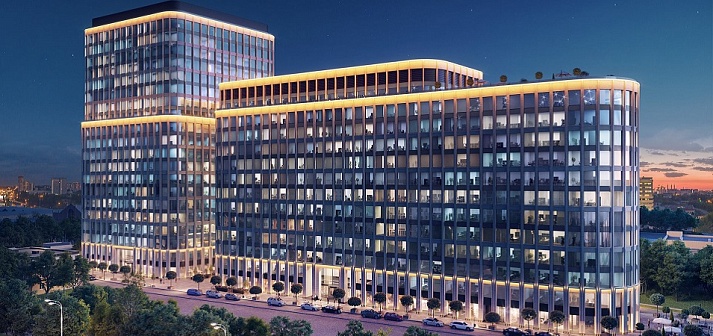Residential complex "1147" on Malomoskovskaya street belongs to the category of business class and is made according to an individual project. 18 monolithic sections of variable number of storeys (from 9 to 22 floors) form a semi-enclosed space of the courtyard.
The adjacent territory is equipped with children's playgrounds and sports grounds. The residential complex includes a built-in and attached two-storey kindergarten and a fitness center with a swimming pool. In total, the project covers 4 hectares of land and includes 1147 apartments ranging from 44 to 110 m2.
On the ground floors of the complex, there are shops and service areas. A two-level parking lot is designed in the underground part.

The construction site has a unique location. Located close to the third transport ring, near Prospect Mira and within walking distance from the metro, the complex is located in one of the greenest areas of the capital.
On all sides, the Alekseevskoye municipality is surrounded by the largest park zones in Moscow: Sokolniki, Losiny Ostrov, the VDNKh exhibition complex, which is adjacent to the Botanical Garden and Ostankino Park.
The engineering support of the complex meets the highest quality standards. The complex has an individual heating station, its own transformer substations, and European-made elevator equipment.
To ensure the safety of residents, a single integrated security system is provided for the facility, including an access control and management system, a security and alarm system, video surveillance.
The automated building management system ensures the maintenance of comfortable climatic conditions in the premises of the residential complex, makes it possible to prevent emergencies, increases the efficiency of the complex by reducing costs and energy consumption.
- Location Moscow, Malomoskovskaya, 14
- Area 162 705 m2
- Built-up area 40 000 m2
- Number of storeys 9-22
- Status Built
- Architecture ADM
- Developer Shater Development
-
Website
dom-1147.ru
- Design stages Project documentation
-
Design of internal engineering systems
Heating, ventilation and air conditioning systems
Water supply and sewerage systems
Power supply systems
Low-current system
Automation and dispatching systems - Organization of construction works production plan
- Special sections Energy efficiency
















