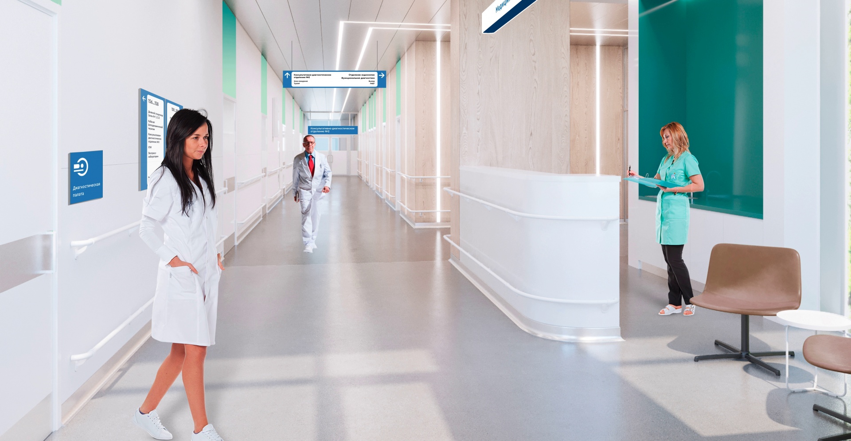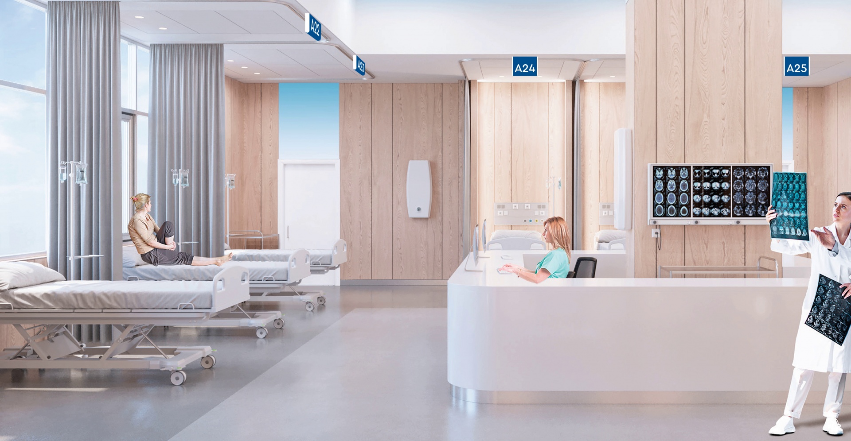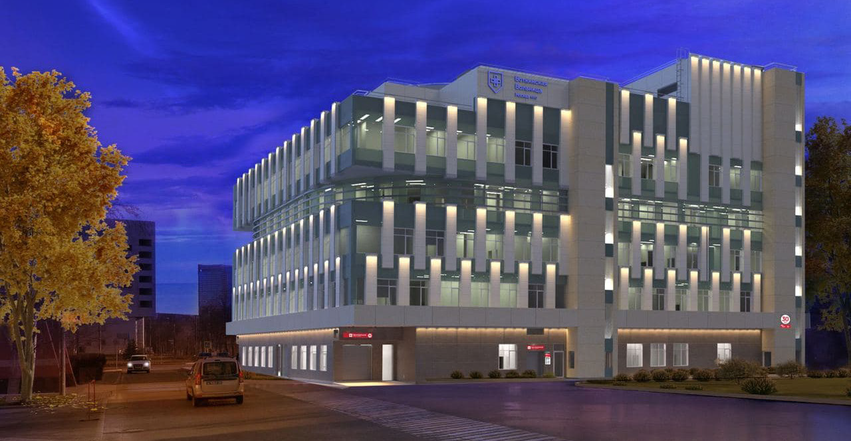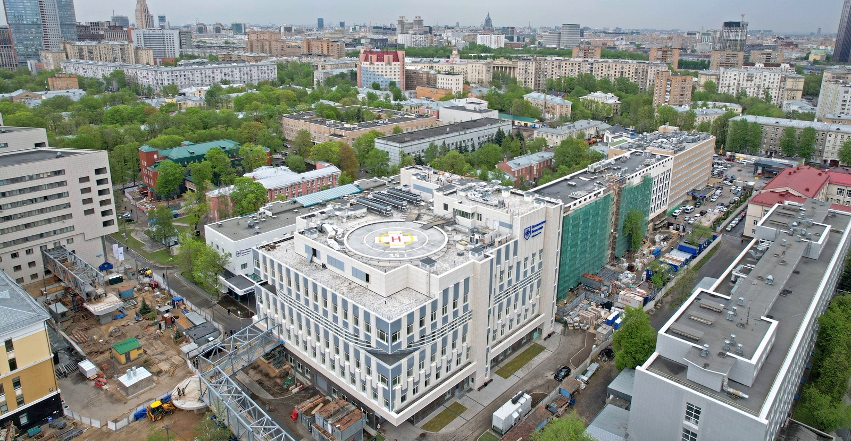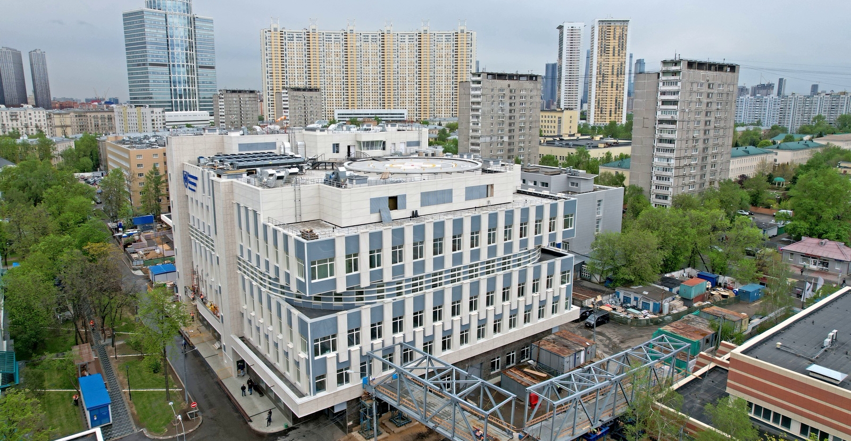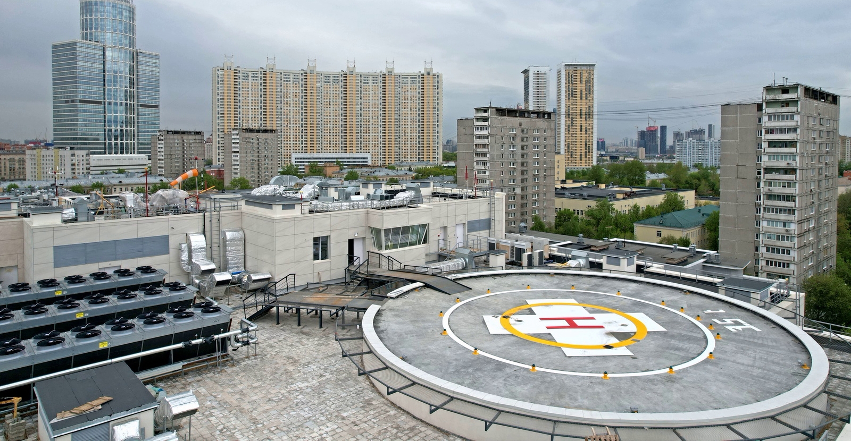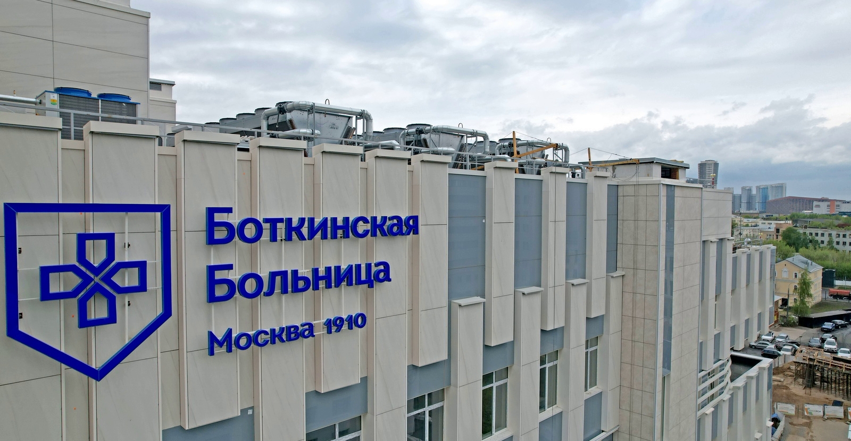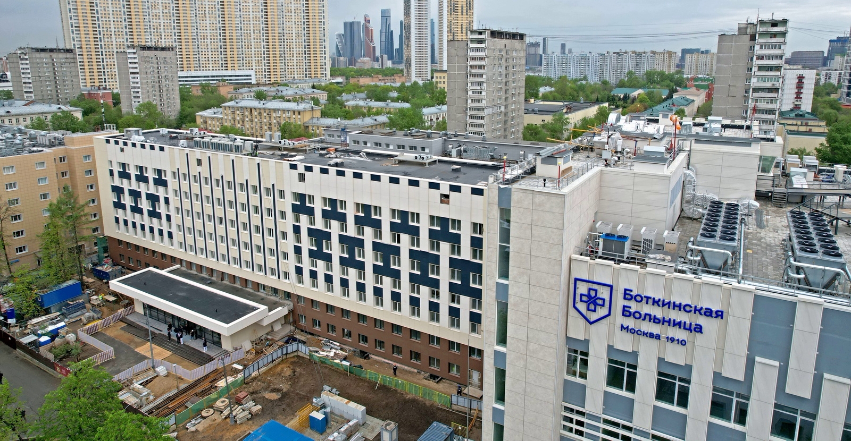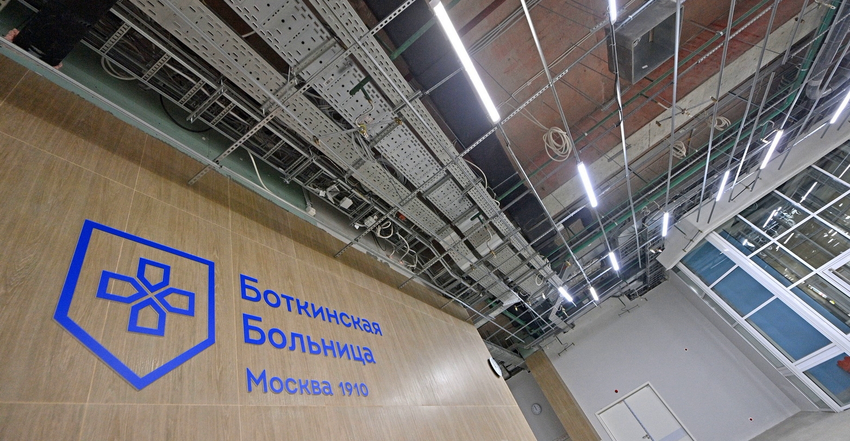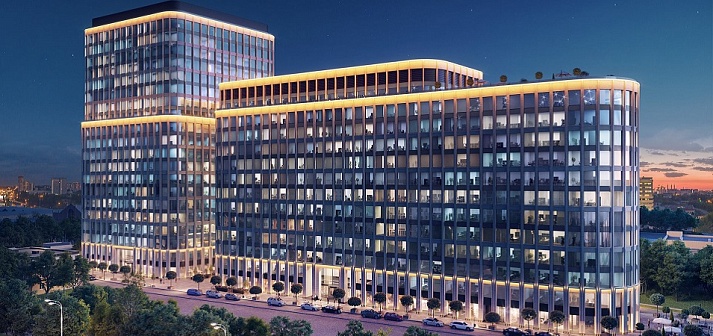The size and shape of the design site determined the significant width of the hospital building. In this regard, the premises for which it is necessary to ensure the standard values of the coefficient of natural illumination and insolation (offices, treatment rooms, examination rooms, chambers) are located adjacent to the outer walls of the building with the device of window openings. Premises for utility and storage purposes, as well as the premises of the operating unit, which do not require natural light, are located in the central part of the building. A circular corridor runs between these groups of rooms, into which staircases and elevator halls open. Such a solution with some nuances is the main planning technique for each floor (except for the 6th (technical) and 7th), providing short technological connections and minimum distances to emergency exits. On the second floor, the building is adjoined by an overhead passage to the existing hospital building (building 20).

In order to create a barrier-free environment for people with limited mobility, entrances to the building are provided from the ground level. For fast and convenient interfloor communication, taking into account technological features, the building provides 7 elevators and 6 lifts for transporting patients, visitors, staff, patients on gurneys, and cargo.

To fulfill the planned tasks for the provision of medical care, the following functional departments and divisions are located in the complex:
- Reception of emergency admission;
- Departments of radiation, functional diagnostics, endoscopic research;
- Diagnostic wards for 30 beds;
- Operating unit for 6 operating rooms;
- Anesthesiology and resuscitation unit for 12 beds;
- Central sterilization department;
- Department of laboratory Research;
- Air ambulance premises;
- Common premises of departments;
- Administrative, office, technical premises.
Part of the roof is exploited - it houses a helipad for medical aviation, connected to the premises of the 7th floor by a ramp available for transporting a patient on a gurney. The helicopter landing pad is intended for occasional use for air ambulance purposes and is not intended for regular flights. The landing pad is not provided for a long-term presence of a helicopter on it (helicopter parking). The landing site is equipped with a system of light-signaling equipment to ensure its operation at night and in conditions of insufficient visibility, as well as meteorological and radio technical equipment.
In this project, Metropolis acted as the general designer, developing architectural, structural and engineering solutions.
Now the new center of the State Clinical Hospital named after S.P. Botkin is approximately 90% ready. At the moment, builders are actively working on the installation of high-tech medical equipment, and the landscaping of the territory is in the final stage. Construction is expected to be completed by the end of 2023.
- Year 2022
- Location Moscow, 2nd Botkinsky Prospect, 5
- Area 16 366 m2
- Building volume 81 404 m3
- Built-up area 4 606 m2
- Height 33,8 m
- Number of storeys 7
- Number of underground storeys 1
- Status Construction in progress
- Architecture Metropolis
- Investor Department of Health of the City of Moscow
- Customer ANO RSI
- Developer GP-MFS
-
Design stages
Project documentation
Detail design -
Architectural and structural design
Masterplan plan
Architectural solutions
Technological solutions
Structural solutions -
Design of internal engineering systems
Heating, ventilation and air conditioning systems
Water supply and sewerage systems
Power supply systems
Low-current system
Automation and dispatching systems -
External utilities
heat supply
water supply and sewerage
electrical power supply
electrical lighting
communication networks -
Organization of construction
works production plan
Technological regulations for handling construction and demolition waste -
Special sections
Environmental protection measures
Measures to ensure access for people with disabilities
Measures for safe operation of buildings
Fire safety measures - Estimated documentation






