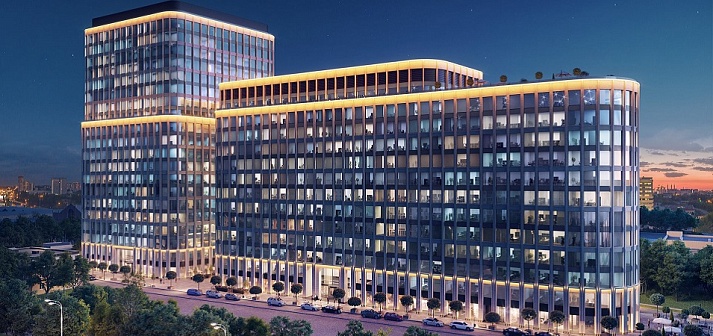The success of the Imperia business center, located on the territory of Presnenskaya embankment in the Moscow City Business Complex, created a real sensation in the business and commercial sphere. The high appraisal of the complex, its versatility and the quality of construction were appreciated by consumers of administrative premises and private apartments. The decision to build "Empire II" was not long in coming: an innovative original project, planned well-developed infrastructure, beautiful finishing work are the advantages that the tenants and visitors of the complex expect.
The Empire II project is a convenient location, new commercial opportunities, development prospects, a high level of service in the center, reliable communications. The new business center will be built in a non-standard form of high-rise buildings, with original diagonal crossings, internal panoramic connections. All floors and levels will be connected by comfortable high-speed elevators. This project cannot but arouse increased interest, in view of the large areas and conveniently located premises.
Empire II is designed in the form of two buildings with different functions on a common stylobate: building A, facing the embankment, will house a hotel with 283 rooms and 242 apartments, and building B - offices. The building is designed in the shape of a trapezoid with an open inner courtyard. The total height of the complex is 18 floors.
The hotel part of building A is oriented towards the courtyard; the entrance to the hotel lobby from the courtyard and the embankment is provided. The apartments have open balconies and are located with orientation along the outer perimeter of the building, the entrance is from the courtyard. Building B can be accessed from the side of the existing Empire Tower complex. On the lower floors of the complex there will be premises for trade functions.
It is also envisaged to create an open public space on the bridge located above the carriageway of the embankment with access to the Moskva River. The connection of the complex with the river will be provided by pedestrian walkways and galleries from the territory of the Moscow-City MIBC.
- Location Moscow, Krasnopresnenskaya embankment, section No. 4 "Moscow-City"
- Area 105 000 m2
- Height 68 m
- Number of storeys 18
- Architecture Tsimailo, Lyashenko and Partners
- Developer Solvers Estate
-
Design stages
Concept
Project documentation - Architectural and structural design Structural solutions
-
Design of internal engineering systems
Heating, ventilation and air conditioning systems
Water supply and sewerage systems
Power supply systems
Low-current system
Automation and dispatching systems

















