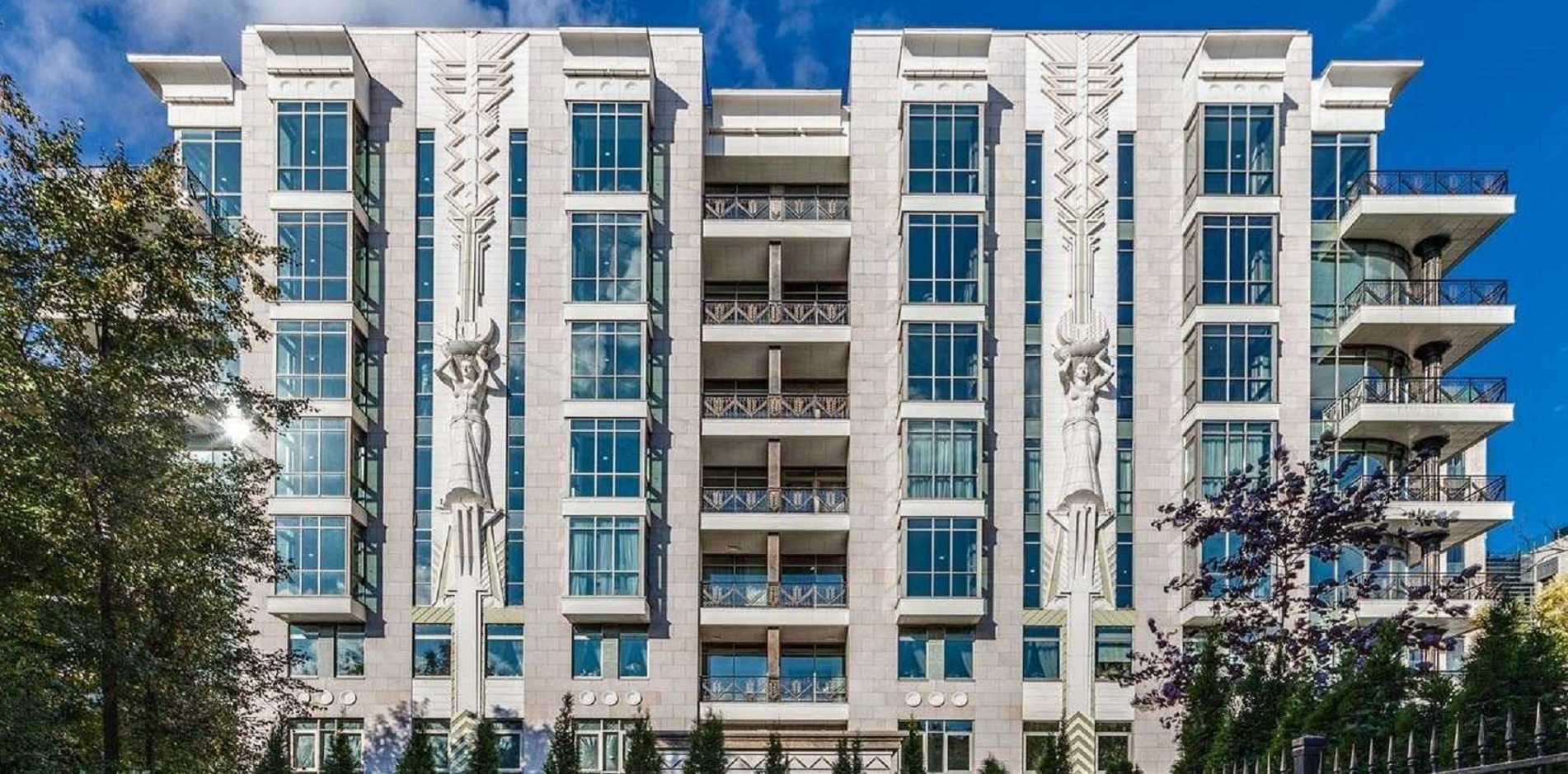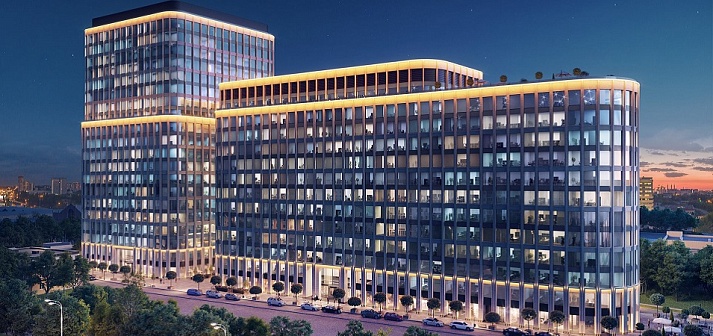Eight-storey residential building of De luxe class "Granatny Palace" with 3 underground floors intended for a parking lot and a fitness center.
The above-ground part consists of 8 residential floors with open-plan apartments and a penthouse on the top floor.
In this house, every detail is thought out and exclusive. Numerous decorative elements prevail on the facade of the house - various sculptures, columns, arches decorated with stucco.
Two duplexes with their own landscaped patio are ideal for a large family that honors the historical tradition of living under one roof for several generations.

The monumental main entrance opens up to a two-level hall in the classical style. On the ground floor there is a men's cigar club and a billiard room, on the second floor there is a women's salon, a library and a children's playroom. The ground floor is dedicated to a variety of activities: fitness club, swimming pool, hammam and massage rooms.
- Year 2010
- Location Moscow, Granatny lane, 8
- Area 12 400 m2
- Number of storeys 8
- Number of underground storeys 1
- Status Built
- Architecture Architect Vorontsov's bureau
- Developer Snegiri group
- Design stages Tender documentation
-
Design of internal engineering systems
Heating, ventilation and air conditioning systems
Water supply and sewerage systems
Power supply systems
Low-current system
Automation and dispatching systems











