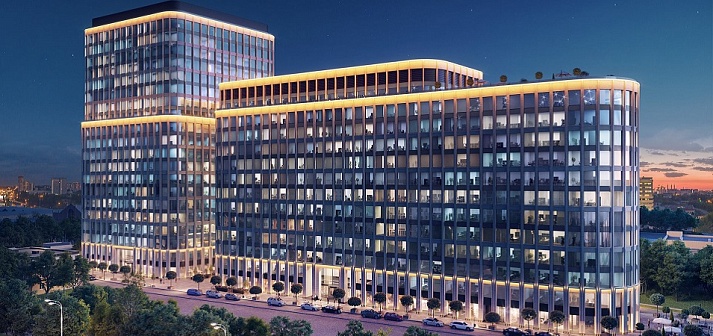The multifunctional complex "Alkon II" has become the second phase of the united Business complex "A" -class "Alkon" in the Northern Administrative District of Moscow. The nine-storey business center will be located on the first line of Leningradsky Prospekt, in close proximity to the Sokol metro station, in a lively area with well-developed infrastructure.
The 1st and 2nd floors of the building are divided into 3 separate volumes connected by walkways-galleries with the office complex on the second building line. You can enter the lobby of the Alkon II complex both from the side of Leningradsky Prospekt and from the side of the Alkon business center located on the adjacent site.
On the first two floors of the complex, there are reception areas, waiting areas, cafes and trade enterprises. Modern offices are located on the 3rd to 9th floors. Part of the 7th floor is designed as a canteen for employees, and separate areas of the 8th floor are equipped for technical rooms.
The underground three-level car park is designed for 500 cars and includes both a manege-type car park and a two-level car storage system.
- Year 2020
- Location Moscow, Leningradsky prospect, ow. 72
- Area 45 480 m2
- Number of storeys 9
- Status Built
- Architecture ADM
- Investor ALCON
- Website Алкон II
- Design stages Project documentation
-
Design of internal engineering systems
Heating, ventilation and air conditioning systems
Water supply and sewerage systems
Power supply systems
Low-current system
Automation and dispatching systems - Organization of construction works production plan
- Special sections Energy efficiency




















