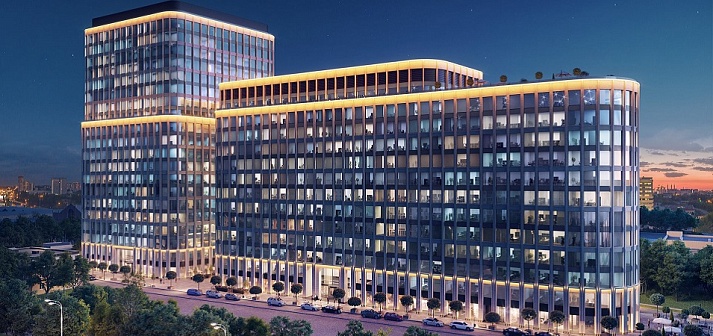The Teaching Quarter complex in the Central Zone Z1 of the Skolkovo Innovation Center consists of the Apartment building and the Professors Club building, connected by a passageway on the 2nd floor.

The Apartment Building is a 5-storey building with an underground floor. The basement is designed to accommodate engineering and technical premises and communications, as well as the changing rooms of the service personnel. Access to the premises located in the basement is carried out by four staircases, with an exit to the street. In the main part of the 1st floor there is a lobby group and office premises (“coworking” with a “lounge” area). The lobby group includes: a lobby, a reception with service rooms, a luggage room, a bathroom. nodes.
The service area for servicing the complex is located in axes 11 - 15 of the 1st floor of the complex. On the 2nd - 5th floor there are: apartments for living, in some apartments there is the possibility of combining; a corridor divided into 3 zones (according to fire safety requirements - no more than 60 m) and technological premises for servicing. On the 2nd floor there is a passage to the "Professors Club". The 3rd and 4th floors repeat the composition of the 2nd floor (except for the transition), but with an increase in the area of each floor.
The building of the "Professors Club" is a 2-storey glazed cylindrical volume with the west for the organization of entrances and exits. The center of the internal planning composition is a 2-light atrium hall with a staircase-lift unit, illuminated by an overhead light through glazed lanterns and side stained glass in the west. The building of the club provides for a technical underground for laying engineering communications with a height of 1.79 m.
The entrance to the technical underground is carried out via two warm internal staircases, cut off by blank walls from the 1st floor. The technical underground communicates with an underground communication channel, in which heating mains are laid from the Apartment Building. Roofs - flat, used for the Apartment Building, and unexploited for the Professors' Club building.
- Area 10 785 m2
- Building volume 45 563 m3
- Built-up area 3 692 m2
- Number of storeys 2-5
- Status Project
- Customer Skolkovo
-
Design stages
Concept
Project documentation
Detail design -
Architectural and structural design
Masterplan plan
Architectural solutions
Technological solutions
Structural solutions -
Design of internal engineering systems
Heating, ventilation and air conditioning systems
Water supply and sewerage systems
Power supply systems
Low-current system
Automation and dispatching systems - Organization of construction works production plan
- Special sections Energy efficiency























