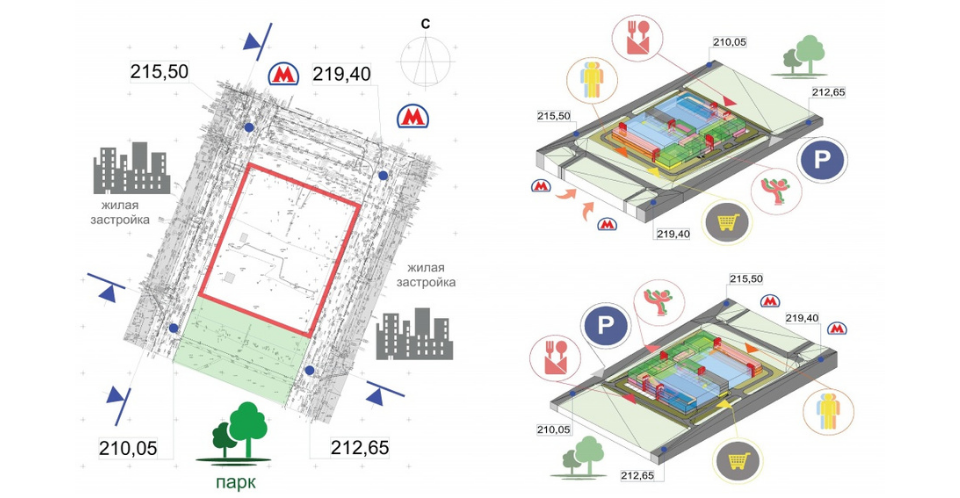What if you need to design a sports complex on a site with a height difference of up to 6 meters? Moreover, do it in Moscow. How to meet customer and legal requirements? Chief Architect of Metropolis Alexander Pronin and Lead Architect of Metropolis Ksenia Pashkevich told Decornews about this issues.
Having received an order for the design of an indoor skating rink in one of the districts of Moscow, we first of all paid attention to the site and the terrain, which has a fairly distinctive height difference of up to 6 meters, which is rare in design work in Moscow. No less significant parameter was the limitation on the cost of the project and areas. We were faced with the challenge of integrating the building into the existing terrain, thereby saving on underground work, and placing all the necessary functional areas without going beyond the area limit. There is experience in designing such structures, but designing on difficult terrain does not happen often. How did we act in such a situation?
First of all, you need to visit the site. Many, unfortunately, neglect this stage, referring to the workload or, for example, the difficult transport accessibility of the site for the future building. But this step is essential. When visiting a site allocated for construction, an architect must pay attention to transport accessibility, decide where engineering communications pass, be sure to orientate in the place to the cardinal points and, of course, pay attention to the environment. Already on the site, an idea of the planned object can be formed. Moreover, during further work on the project, this image or idea will most likely be the most correct solution for this site.

After that, we took up analytical work and data collection. Already on the drawings and diagrams, we analyzed the transport and pedestrian accessibility, the engineering networks passing through the site and nearby, looked at the vertical layout of the site in marks, since sometimes the visual perception of the height difference varies from the difference in marks in numbers.
After that, it was necessary to build 2 main sections of the site: longitudinal and transverse. Based on these sections, we started building a 3D model of the site, on which we immediately identified zones with various restrictions.
And already at this stage, we began designing taking into account the previously built relief of the site. It was important for us to immediately decide on the mark of the main entrance and start dividing it into floors from there.
I want to note that the surface model of the site must be present at all stages of design - from a sketch to a detailed design. In this way it is possible to eliminate the standard errors of architects when designing, usually expressed in large staircases and ramps at the entrances or in non-optimal and illogical decisions of plans and facades. Proper interaction with the terrain allows you to optimize the technical and economic indicators of the object, for example, such parameters as the total above-ground areas, hiding technical and other premises in the underground part that do not require lighting, and placing additional functional zones in the vacant spaces using the height difference.
In our case, the use of the terrain of the site made it possible to place the entrance area for athletes, the restaurant block and additional technological entrances below the level of the ice arenas and thus increase the number of sports halls and other functional premises, as well as ensure compliance with strict regulatory requirements for the interconnection of premises.
Read the full material on Decornews website.













