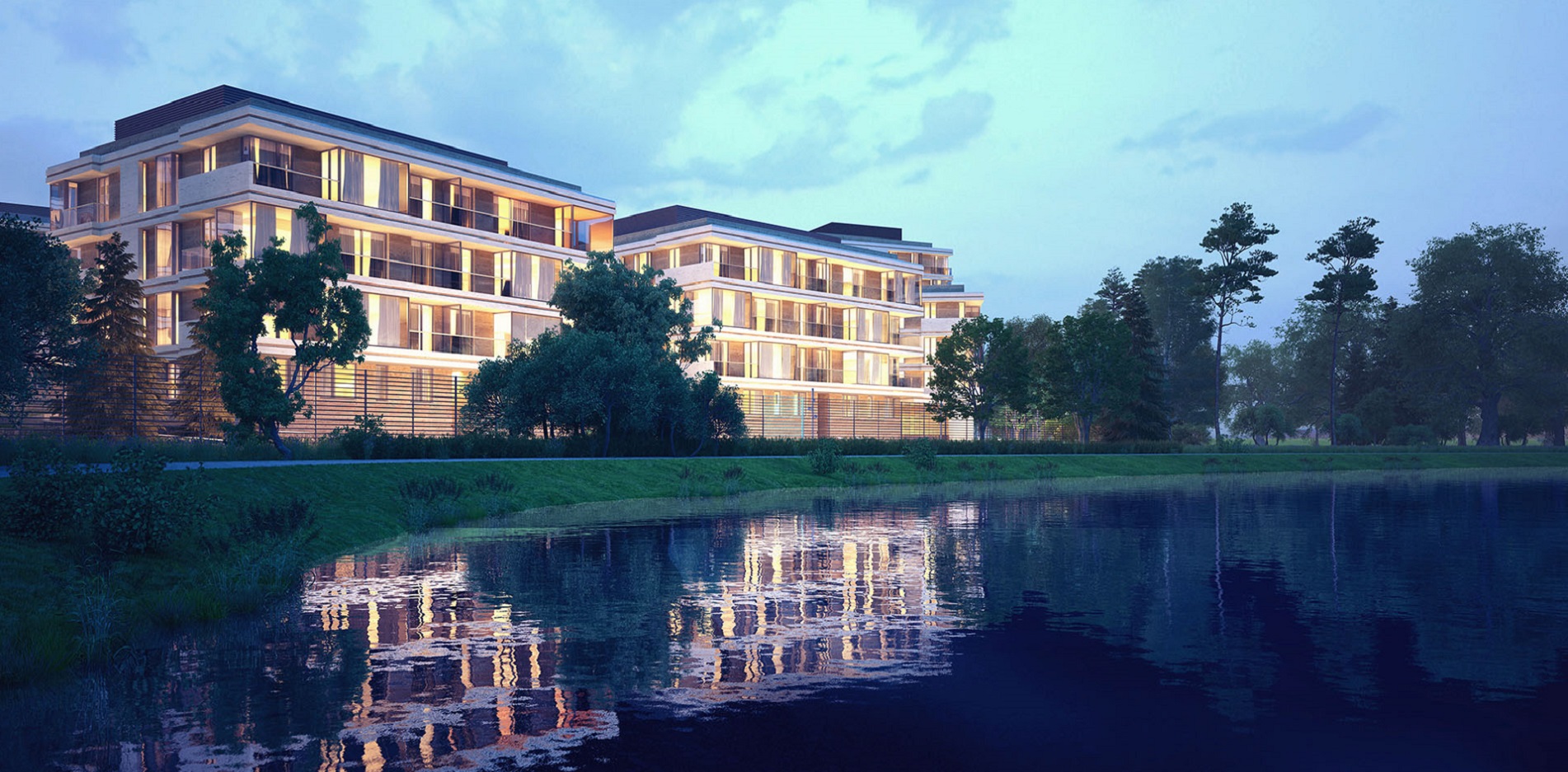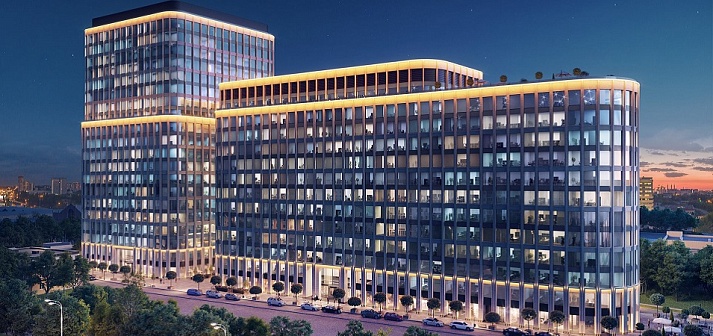Residential complex Snegiri ECO - 15 club houses located near the Victory Park and the Setun River Valley nature reserve. This is the first time in the history of development in Moscow, when 5 hectares of land are given for low-rise buildings.
The original appearance of the residential complex was created due to the unique combination of different-textured surfaces used on the facade of the building. In the design of the facades of the complex, premium facing materials have been selected: noble natural stone of two species, glass in aluminum frames and non-standard German handmade clinker bricks, thanks to which the architecture of the residential complex is harmoniously combined with the natural beauty of the surrounding nature. The façade concept was developed by the international architectural firm Bogle Architects, which specializes in innovative architecture.

Each apartment in the Snegiri ECO residential complex has an excellent planning solution with an individual design. A special advantage of the apartments is panoramic glazing with access to three cardinal points from Mosfilmovskiy pond to the park. For owners of apartments on the ground floors there is an opportunity to develop their own patio design. This format is unique to urban real estate.
The residential complex includes a kindergarten, SPA and fitness center, minimarket, beauty salon, cafes, restaurants, parking lots and other infrastructure facilities necessary for a comfortable life. The landscaped area has a landscape park with playgrounds, various recreation areas, fountains, bike paths and a pond.
The project implements the most modern technologies and energy efficient solutions. Metropolis specialists performed an initial and repeated audit of the Working Documentation for its compliance with the requirements of standards, as well as a check of the Project Documentation, agreed in Mosgosexpertiza, for its compliance with the decisions made in the Working Documentation.
- Location Moscow, Minskaya, 1
- Area 72 500 m2
- Number of storeys 4-5-6
- Status Built
- Architecture Bogle Architects
- Developer Snegiri Group
-
Design stages
Detail design
Consulting services -
Design of internal engineering systems
Heating, ventilation and air conditioning systems
Water supply and sewerage systems
Power supply systems



















